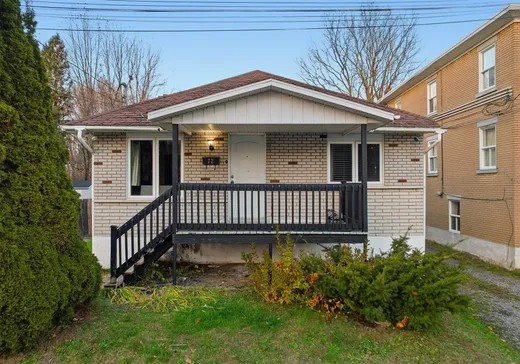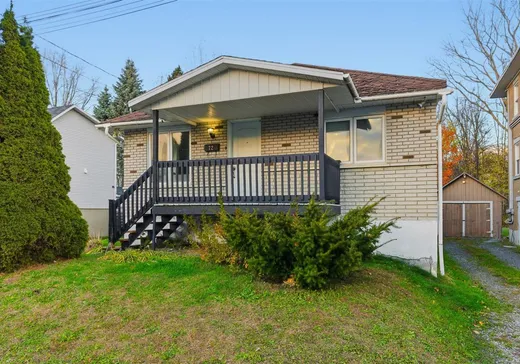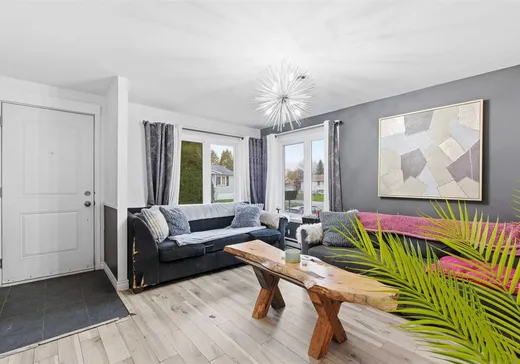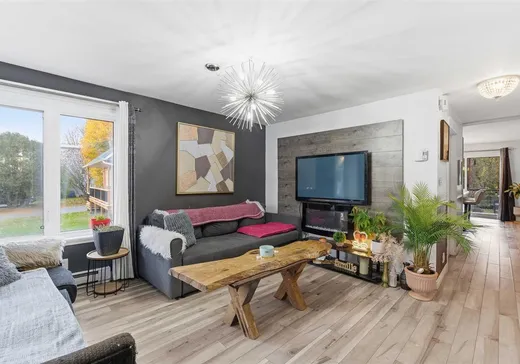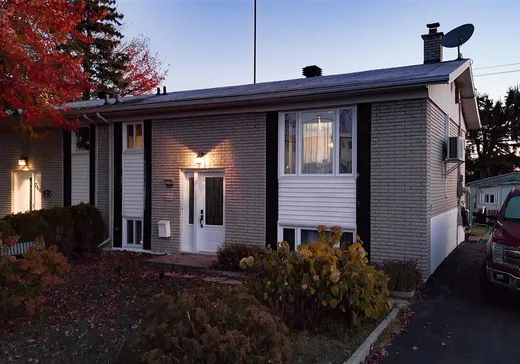Pointe-Du-Lac House For Sale - $289,000
72 Rue Matton, G9B 1A1 | Bungalow for sale Mauricie | VID#: 72ao
Charmante propriété située à Trois-Rivières Ouest, dans un secteur prisé offrant un accès rapide aux autoroutes et à toutes les commodités. Cette maison propose trois chambres, avec la possibilité d'en aménager une quatrième, ainsi qu'une cuisine rénovée au goût du jour avec un grand îlot central. Le terrain de belle dimension comprend un vaste patio idéal pour recevoir, une piscine hors terre et aucun voisin à l'arrière. Une occasion unique de devenir propriétaire pour le prix d'un loyer
Addendum:
Incusions:
Pôles et rideaux, Luminaires (autres que ceux exclus), Balayeuse centrale, Piscine et spa.
Exclusions:
Bancs de l'ilot, Store noir cuisine, Rideaux du salon, Luminaires du salon, de la salle à manger et du plafond de la salle de bain, deux foyers électriques, Lave-vaisselle, Miroir salle de bain et étagère ronde sur le mur, Biens et effets personnels.
Addendum:
Incusions:
Pôles et rideaux, Luminaires (autres que ceux exclus), Balayeuse centrale, Piscine et spa.
Exclusions:
Bancs de l'ilot, Store noir cuisine, Rideaux du salon, Luminaires du salon, de la salle à manger et du plafond de la salle de bain, deux foyers électriques, Lave-vaisselle, Miroir salle de bain et étagère ronde sur le mur, Biens et effets personnels.
Key Details
General Info
Property Type:Bungalow
Essential Information
Asking Price:$289,000
Year Built:1962
Number of Bedrooms:3
Number of Bathrooms:1
Total Number of Rooms:11
Listing Number (MLS):28328626
Intergeneration:No
Evaluations, Fees and Taxes
Building Municipal Assessment:$193,700
Lot Municipal Assessment:$36,800
Municipal Evaluation Total:$230,500
Year of Assessment:2025
Municipal Tax:$2,408
School Tax:$115
Building, Dimensions, Zoning
Total Lot Area:418 m²
Topography:Flat
Interior Characteristics
Energy/Heating:Electric
Windows:PVC, Wood
Exterior Characteristics
Type of Roofing:Asphalt shingles
Driveway:Asphalt
Parking:Driveway
Pool:Above-ground
Water Supply:Municipality
Sewage System:Municipality
Additional Information
Property Link (ENG):View more - House for sale - $289,000
Unit(s) Room Configuration
Room Type
Floor
Floor Type
Dimensions
Unit #: 1
Dining room
Ground Floor
Unspecified
11' 1" x 10' 2"
Kitchen
Ground Floor
Unspecified
14' 11" x 12' 5"
Basement
Ground Floor
Unspecified
14' 3" x 12' 5"
Master bedroom
Ground Floor
Unspecified
11' 6" x 10' 5"
Bathroom
Ground Floor
Unspecified
8' 8" x 5' 6"
Bedroom
Ground Floor
Unspecified
10' 11" x 8' 9"
Family room
Ground Floor
Unspecified
19' 1" x 19' 11"
Bedroom
Ground Floor
Unspecified
11' 6" x 9' 1"
Laundry room
Ground Floor
Unspecified
6' 8" x 9' 4"
Workshop
Ground Floor
Unspecified
13' 5" x 12' 0"
Cellar/Cold room
Ground Floor
Unspecified
10' 4" x 7' 1"
Mortgage Calculator
—
—
Estimated Mortgage Amount
Down Payment
Property Value
—
Down Payment
—
Estimated Mortgage Amount
—
Estimated Mortgage Payments
—
Transfer Duties*
—
* Indicative amount; varies by municipality in Québec.
Properties for sale within proximity:
Login or register to save this listing.

