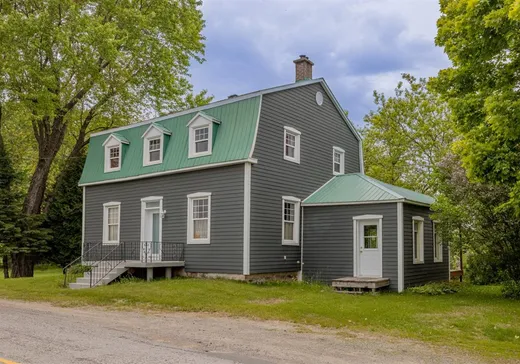Saint-Casimir House For Sale - $389,000
45 Rg Rapide S., G0A 3L0 | One Half Storey for sale Québec | VID#: 45ch
Directement bornée sur la rivière St-Anne, cette propriété chaleureuse vous séduira par son caractère authentique et son emplacement exceptionnel. Érigée sur un immense terrain de 52 400 pi², elle offre une combinaison de tranquillité, d'intimité et de potentiel. Vous y trouverez 3 chambres, 2 salles de bains, ainsi qu'un atelier au sous-sol. Le terrain, agrémenté de nombreux arbres matures, est idéal pour une mini-fermette ou pour profiter de la nature. Imaginez vos matins au bord de l'eau, vos projets dans l'atelier et vos récoltes dans un futur jardin... Le tout, dans un cadre enchanteur et empreint d'histoire. Une opportunité unique.
Addendum:
Incusions:
2 poêles aux bois, lave-vaisselle, lustres, rideaux, thermopompe.
Exclusions:
Effets personnels
Addendum:
Incusions:
2 poêles aux bois, lave-vaisselle, lustres, rideaux, thermopompe.
Exclusions:
Effets personnels
Key Details
General Info
Property Type:1 1/2 Storey
Essential Information
Asking Price:$389,000
Year Built:1900
Number of Bedrooms:3
Number of Bathrooms:2
Total Number of Rooms:10
Listing Number (MLS):26236606
Intergeneration:No
Evaluations, Fees and Taxes
Building Municipal Assessment:$1
Lot Municipal Assessment:$1
Municipal Evaluation Total:$2
Year of Assessment:2025
Municipal Tax:$1
School Tax:$1
Building, Dimensions, Zoning
Total Lot Area:4,873 m²
Topography:Flat
Interior Characteristics
Energy/Heating:Baseboards, Forced Air
Windows:PVC
Exterior Characteristics
Type of Roofing:10
Driveway:Not Paved
Parking:Driveway
Water Supply:Artesian Well
Sewage System:Disposal Field, Septic Tank
Additional Information
Property Link (ENG):View more - House for sale - $389,000
Unit(s) Room Configuration
Room Type
Floor
Floor Type
Dimensions
Unit #: 1
Kitchen
Ground Floor
Unspecified
11' 0" x 17' 9"
Dining room
Ground Floor
Unspecified
12' 4" x 12' 4"
Basement
Ground Floor
Unspecified
13' 5" x 14' 7"
Room
Ground Floor
Unspecified
12' 2" x 17' 0"
Bathroom
Ground Floor
Unspecified
10' 3" x 10' 9"
Bedroom
2
Unspecified
11' 0" x 11' 0"
Bedroom
2
Unspecified
10' 0" x 11' 8"
Bedroom
2
Unspecified
11' 0" x 11' 4"
Room
2
Unspecified
7' 1" x 8' 6"
Bathroom
2
Unspecified
9' 8" x 12' 6"
Workshop
Ground Floor
Unspecified
26' 0" x 40' 0"
Mortgage Calculator
—
—
Estimated Mortgage Amount
Down Payment
Property Value
—
Down Payment
—
Estimated Mortgage Amount
—
Estimated Mortgage Payments
—
Transfer Duties*
—
* Indicative amount; varies by municipality in Québec.




