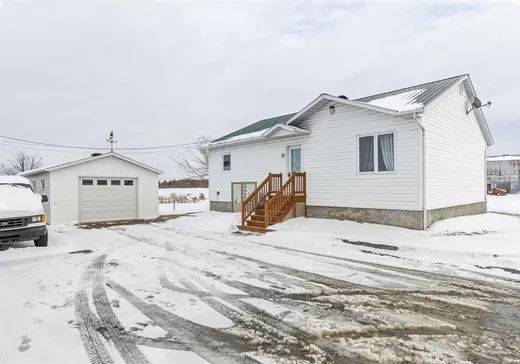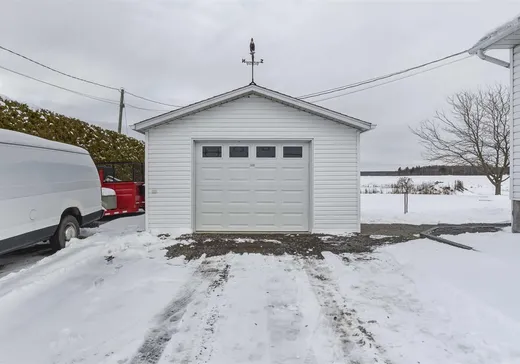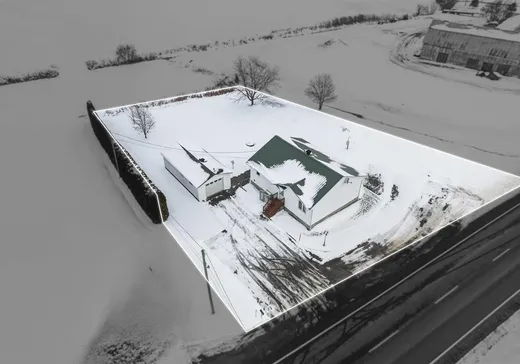Saint-Célestin House For Sale - $275,000
1020 Rg St-Joseph, J0C 1G0 | Bungalow for sale Center of Quebec | VID#: 1020b
Superbe propriété de campagne, soigneusement entretenue et améliorée au fil des ans, située dans le village centré et recherché qu'est Saint-Célestin. Profitez d'un accès facile aux services et aux grands axes routiers, tout en bénéficiant d'un vaste terrain sans voisin à l'arrière, offrant de multiples possibilités d'activités. Vous apprécierez également le garage détaché, d'une profondeur étonnante, idéal pour tous vos loisirs. Une maison clé en main à prix abordable. À voir absolument !
Addendum:
Incusions:
Tout ce qui est sur place, entre autre : luminaires, rideaux, thermopompe, foyer électrique, bureau classeur au sous-sol, télévision du sous-sol (ne sait pas si elle fonctionne), déshumidificateur, balayeuse centrale, causeuse, manette du garage, tout le contenu du garage (entre autre ; tracteur à gazon, coffre à outils, presse-drill).
Exclusions:
Addendum:
Incusions:
Tout ce qui est sur place, entre autre : luminaires, rideaux, thermopompe, foyer électrique, bureau classeur au sous-sol, télévision du sous-sol (ne sait pas si elle fonctionne), déshumidificateur, balayeuse centrale, causeuse, manette du garage, tout le contenu du garage (entre autre ; tracteur à gazon, coffre à outils, presse-drill).
Exclusions:
Key Details
General Info
Property Type:Bungalow
Essential Information
Asking Price:$275,000
Year Built:1970
Number of Bedrooms:4
Number of Bathrooms:1
Total Number of Rooms:11
Listing Number (MLS):23908915
Intergeneration:No
Evaluations, Fees and Taxes
Building Municipal Assessment:$109,700
Lot Municipal Assessment:$31,700
Municipal Evaluation Total:$141,400
Year of Assessment:2025
Municipal Tax:$1,422
School Tax:$85
Building, Dimensions, Zoning
Total Lot Area:2,125 m²
Topography:Flat
Interior Characteristics
Energy/Heating:Electric
Windows:PVC
Exterior Characteristics
Type of Roofing:10
Garage:Detached, Heated, Single Width
Driveway:Not Paved
Parking:Driveway, Garage
Water Supply:Municipality
Sewage System:BIONEST system
Additional Information
Property Link (ENG):View more - House for sale - $275,000
Unit(s) Room Configuration
Room Type
Floor
Floor Type
Dimensions
Unit #: 1
Kitchen
Ground Floor
Unspecified
15' 8" x 15' 9"
Basement
Ground Floor
Unspecified
20' 2" x 15' 10"
Bedroom
Ground Floor
Unspecified
11' 9" x 10' 6"
Bathroom
Ground Floor
Unspecified
11' 9" x 7' 3"
Master bedroom
Ground Floor
Unspecified
11' 9" x 13' 0"
Office
Ground Floor
Unspecified
9' 2" x 10' 8"
Bedroom
Ground Floor
Unspecified
9' 3" x 10' 10"
Storage
Ground Floor
Unspecified
8' 1" x 7' 0"
Storage
Ground Floor
Unspecified
8' 11" x 5' 5"
Bedroom
Ground Floor
Unspecified
11' 0" x 11' 1"
Basement
Ground Floor
Unspecified
10' 7" x 12' 4"
Mortgage Calculator
—
—
Estimated Mortgage Amount
Down Payment
Property Value
—
Down Payment
—
Estimated Mortgage Amount
—
Estimated Mortgage Payments
—
Transfer Duties*
—
* Indicative amount; varies by municipality in Québec.




