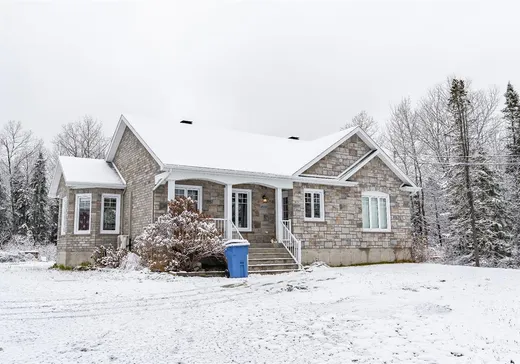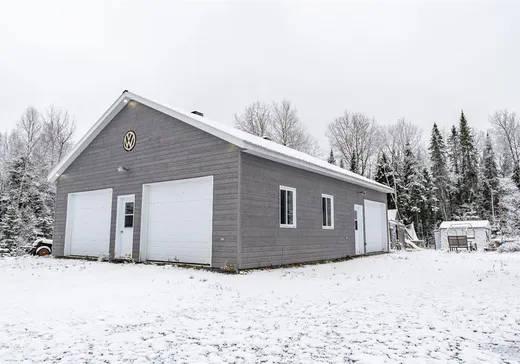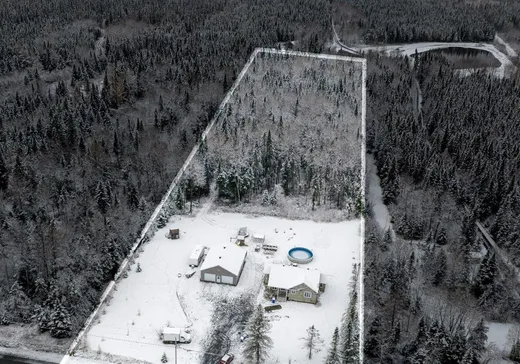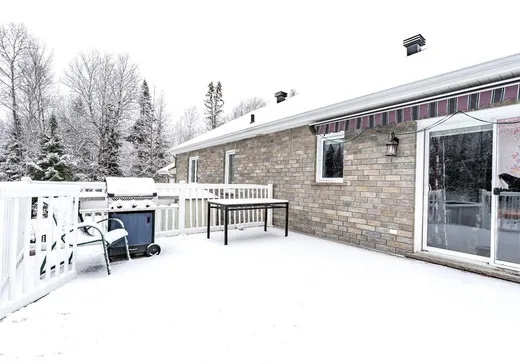Saint-Côme-Linière House For Sale - $499,999
1950 4e Rang, G0M 1J0 | Bungalow for sale Chaudière-Appalaches | VID#: 1950f
Login or register to access this function.
Découvrez cette magnifique propriété récente, dans un environnement paisible et verdoyant, sur un immense terrain de plus de 220 000 pi². Un véritable havre de paix pour les amateurs de tranquillité, d'espace et de nature. La maison offre 4 grandes chambres, parfaites pour accueillir famille et invités dans le plus grand confort. Son aire de vie lumineuse et chaleureuse invite à la détente, tandis que sa conception soignée allie modernité et cachet campagnard. Les amateurs de mécanique, de bricolage ou de grands espaces seront comblés par le garage surdimensionné avec dalle chauffante, idéal pour y travailler à l'année!
Addendum:
Incusions:
Luminaires, lave-vaisselle, rideaux et pôles à rideaux, toiles des fenêtres, aspirateur central et ses accessoires, génératrice, les deux poulaillers, piscine et ses accessoires, ainsi que les remises en métal à l'extérieur.
Exclusions:
La serre, bac à jardinage, trampoline, biens meubles et effets personnels des vendeurs.
Addendum:
Incusions:
Luminaires, lave-vaisselle, rideaux et pôles à rideaux, toiles des fenêtres, aspirateur central et ses accessoires, génératrice, les deux poulaillers, piscine et ses accessoires, ainsi que les remises en métal à l'extérieur.
Exclusions:
La serre, bac à jardinage, trampoline, biens meubles et effets personnels des vendeurs.
Key Details
General Info
Property Type:Bungalow
Essential Information
Asking Price:$499,999
Year Built:2013
Number of Bedrooms:4
Number of Bathrooms:2
Total Number of Rooms:14
Listing Number (MLS):17549808
Intergeneration:No
Evaluations, Fees and Taxes
Building Municipal Assessment:$362,000
Lot Municipal Assessment:$24,400
Municipal Evaluation Total:$386,400
Year of Assessment:2026
Municipal Tax:$3,243
School Tax:$258
Building, Dimensions, Zoning
Total Lot Area:20,800 m²
Topography:Flat
Interior Characteristics
Energy/Heating:Electric
Windows:PVC
Exterior Characteristics
Type of Roofing:Asphalt shingles
Garage:Detached, Double width or more
Driveway:Not Paved
Parking:Driveway, Garage
Pool:Above-ground
Water Supply:Artesian Well
Sewage System:Septic Tank
Additional Information
Property Link (ENG):View more - House for sale - $499,999
Unit(s) Room Configuration
Room Type
Floor
Floor Type
Dimensions
Unit #: 1
Hall
Ground Floor
Unspecified
7' 0" x 5' 6"
Basement
Ground Floor
Unspecified
19' 0" x 13' 8"
Dining room
Ground Floor
Unspecified
10' 6" x 13' 0"
Kitchen
Ground Floor
Unspecified
13' 0" x 13' 0"
Bathroom
Ground Floor
Unspecified
10' 5" x 10' 0"
Bedroom
Ground Floor
Unspecified
11' 0" x 11' 2"
Master bedroom
Ground Floor
Unspecified
12' 0" x 13' 0"
Hall
Ground Floor
Unspecified
10' 0" x 13' 0"
Family room
Ground Floor
Unspecified
21' 5" x 12' 3"
Bathroom
Ground Floor
Unspecified
9' 0" x 7' 0"
Bedroom
Ground Floor
Unspecified
12' 8" x 12' 5"
Room
Ground Floor
Unspecified
4' 0" x 10' 0"
Bedroom
Ground Floor
Unspecified
14' 3" x 10' 5"
Office
Ground Floor
Unspecified
6' 7" x 12' 3"
Mortgage Calculator
—
—
Estimated Mortgage Amount
Down Payment
Property Value
—
Down Payment
—
Estimated Mortgage Amount
—
Estimated Mortgage Payments
—
Transfer Duties*
—
* Indicative amount; varies by municipality in Québec.




