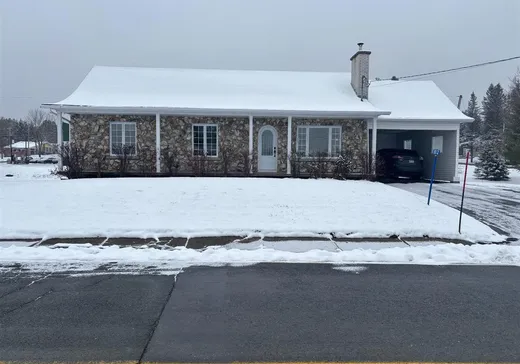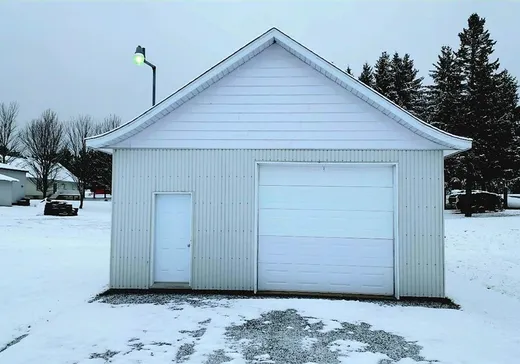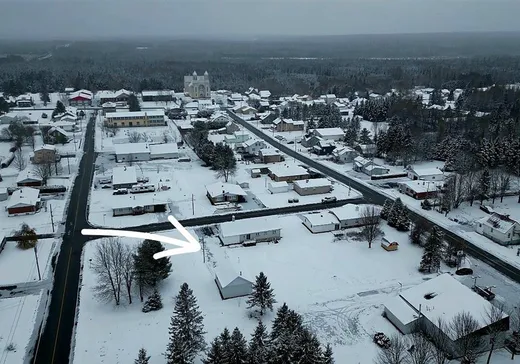Saint-Cyprien-Des-Etchemins House For Sale - $225,000
802 1re Rue, G0R 1B0 | Bungalow for sale Chaudière-Appalaches | VID#: 802b
Spacieuse maison comprenant 3 chambres au rez-de-chaussée, un garage détaché et un grand terrain idéal pour vos projets extérieurs. Propriété soigneusement entretenue au fil des ans, offrant confort, luminosité et tranquillité. Une opportunité à ne pas manquer !
Addendum:
Incusions:
Luminaires, appareils de chauffage, balayeuse centrale et accessoires, échangeur d'air, lave-vaisselle, pôles à rideaux et rideaux, et les stores. La corde à linge, table de billard, moteur capricieux de la porte de garage et le bois de chauffage.
Exclusions:
Pôles à rideaux, rideaux du salon et de la chambre à côté du salon, tous les biens meubles et effets personnels ainsi que le réservoir de mazout dans le garage.
Addendum:
Incusions:
Luminaires, appareils de chauffage, balayeuse centrale et accessoires, échangeur d'air, lave-vaisselle, pôles à rideaux et rideaux, et les stores. La corde à linge, table de billard, moteur capricieux de la porte de garage et le bois de chauffage.
Exclusions:
Pôles à rideaux, rideaux du salon et de la chambre à côté du salon, tous les biens meubles et effets personnels ainsi que le réservoir de mazout dans le garage.
Key Details
General Info
Property Type:Bungalow
Essential Information
Asking Price:$225,000
Year Built:1979
Number of Bedrooms:3
Number of Bathrooms:2
Total Number of Rooms:12
Listing Number (MLS):9468480
Intergeneration:No
Evaluations, Fees and Taxes
Building Municipal Assessment:$130,200
Lot Municipal Assessment:$5,200
Municipal Evaluation Total:$135,400
Year of Assessment:2025
Municipal Tax:$2,053
School Tax:$82
Building, Dimensions, Zoning
Total Lot Area:1,486 m²
Topography:Flat
Interior Characteristics
Energy/Heating:Electric
Fireplace/Stove:Wood stove
Windows:PVC
Exterior Characteristics
Type of Roofing:Asphalt shingles
Garage:Detached, Double width or more
Driveway:Asphalt
Parking:Carport, Driveway, Garage
Water Supply:Artesian Well
Sewage System:Municipality
Additional Information
Property Link (ENG):View more - House for sale - $225,000
Unit(s) Room Configuration
Room Type
Floor
Floor Type
Dimensions
Unit #: 1
Kitchen
Ground Floor
Unspecified
10' 7" x 10' 5"
Dining room
Ground Floor
Unspecified
9' 1" x 14' 2"
Basement
Ground Floor
Unspecified
10' 8" x 15' 11"
Bathroom
Ground Floor
Unspecified
10' 4" x 7' 10"
Master bedroom
Ground Floor
Unspecified
10' 9" x 12' 11"
Bedroom
Ground Floor
Unspecified
10' 9" x 10' 5"
Bedroom
Ground Floor
Unspecified
9' 7" x 11' 5"
Office
Ground Floor
Unspecified
10' 5" x 7' 11"
Family room
Ground Floor
Unspecified
25' 2" x 18' 4"
Bathroom
Ground Floor
Unspecified
7' 9" x 6' 3"
Workshop
Ground Floor
Unspecified
25' 2" x 11' 4"
Cellar/Cold room
Ground Floor
Unspecified
5' 4" x 10' 2"
Mortgage Calculator
—
—
Estimated Mortgage Amount
Down Payment
Property Value
—
Down Payment
—
Estimated Mortgage Amount
—
Estimated Mortgage Payments
—
Transfer Duties*
—
* Indicative amount; varies by municipality in Québec.




