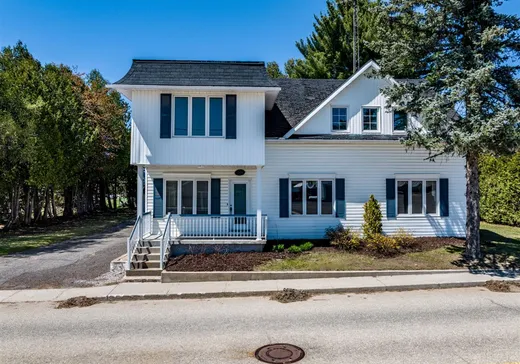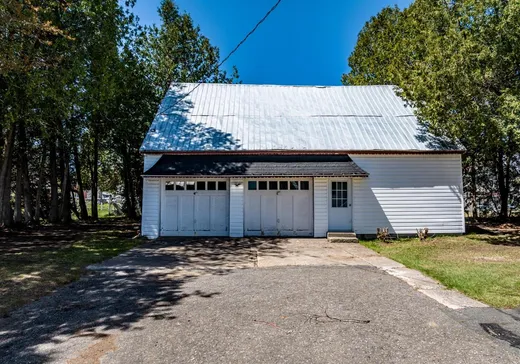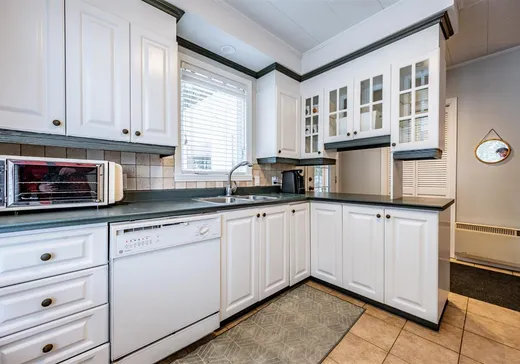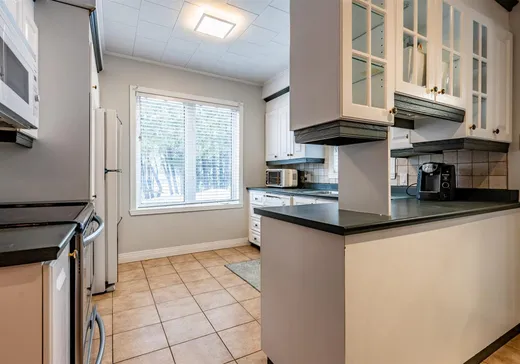Saint-Édouard-de-Maskinongé House For Sale - $324,900
3750 Rue Notre-Dame, J0K 2H0 | Two-storey for sale Mauricie | VID#: 3750b
Cette imposante propriété vous offre des pièces spacieuses et chaleureuses. Avec ses 7 chambres à coucher, ses 2 salons et sa magnifique salle à manger , elle est parfaite pour une grande famille ou pour ceux qui aiment recevoir. Située sur un beau grand terrain vous offrant l'intimité souhaité elle vous permettra également de profiterez d'un garage double offrant beaucoup de rangement. Cette belle d'époque vous attend afin de vous permettent d'y ajouter votre histoire. Une visite , un coup de coeur assuré.
Addendum:
Incusions:
Tout ce qui restera sur les lieux lors de l'acte de vente.
Exclusions:
Biens et effets personnel du vendeur.
Addendum:
Incusions:
Tout ce qui restera sur les lieux lors de l'acte de vente.
Exclusions:
Biens et effets personnel du vendeur.
Key Details
General Info
Property Type:Two or more stories
Essential Information
Asking Price:$324,900
Year Built:1910
Number of Bedrooms:7
Number of Bathrooms:2
Total Number of Rooms:16
Listing Number (MLS):10852730
Intergeneration:No
Evaluations, Fees and Taxes
Building Municipal Assessment:$164,400
Lot Municipal Assessment:$46,200
Municipal Evaluation Total:$210,600
Year of Assessment:2024
Municipal Tax:$2,405
School Tax:$131
Building, Dimensions, Zoning
Total Lot Area:1,439 m²
Topography:Flat
Interior Characteristics
Windows:PVC
Exterior Characteristics
Type of Roofing:Asphalt shingles
Garage:Detached, Double width or more
Parking:Driveway, Garage
Water Supply:Municipality
Sewage System:Municipality
Additional Information
Property Link (ENG):View more - House for sale - $324,900
Unit(s) Room Configuration
Room Type
Floor
Floor Type
Dimensions
Unit #: 1
Kitchen
Ground Floor
Unspecified
13' 4" x 10' 2"
Room
Ground Floor
Unspecified
7' 8" x 6' 7"
Dining room
Ground Floor
Unspecified
12' 5" x 19' 3"
Basement
Ground Floor
Unspecified
21' 0" x 13' 4"
Basement
Ground Floor
Unspecified
10' 4" x 14' 2"
Master bedroom
Ground Floor
Unspecified
11' 5" x 12' 5"
Bathroom
Ground Floor
Unspecified
8' 3" x 6' 7"
Veranda
Ground Floor
Unspecified
7' 8" x 10' 9"
Bedroom
2
Unspecified
10' 8" x 10' 2"
Bedroom
2
Unspecified
10' 9" x 10' 4"
Bedroom
2
Unspecified
8' 6" x 12' 3"
Bedroom
2
Unspecified
10' 4" x 10' 4"
Bedroom
2
Unspecified
13' 7" x 10' 9"
Bedroom
2
Unspecified
10' 4" x 13' 4"
Bathroom
2
Unspecified
4' 7" x 8' 4"
Storage
2
Unspecified
10' 9" x 3' 1"
Dany Diamond
CERTIFIED RESIDENTIAL AND COMMERCIAL REAL ESTATE BROKER AEO
819-695-0999
View My Profile >>
Mortgage Calculator
—
—
Estimated Mortgage Amount
Down Payment
Property Value
—
Down Payment
—
Estimated Mortgage Amount
—
Estimated Mortgage Payments
—
Transfer Duties*
—
* Indicative amount; varies by municipality in Québec.




