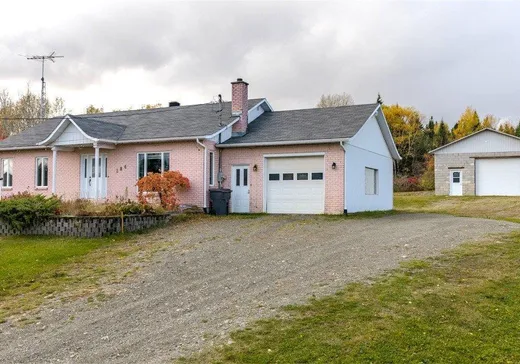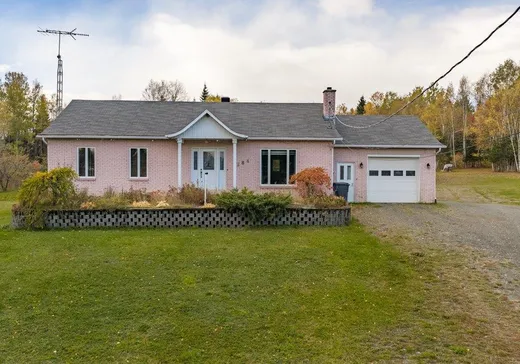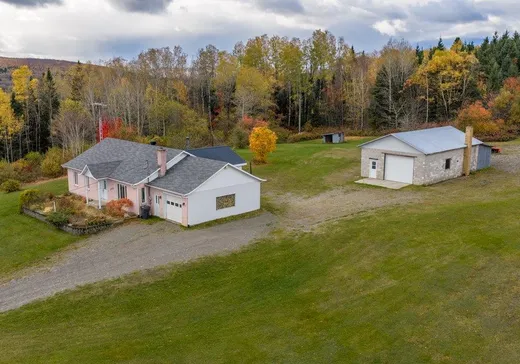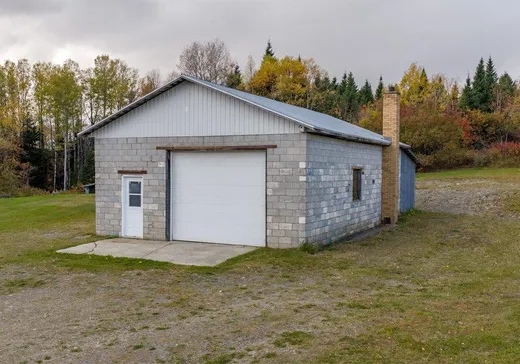Saint-Eusèbe House For Sale - $299,000
284 Route Principale, G0L 2Y0 | Bungalow for sale Lower-Saint-Lawrence | VID#: 284m
Spacieuse propriété construite en 1994, offrant de vastes pièces baignées de lumière naturelle. Parfaite pour une grande famille, elle propose 4 chambres à coucher et tout l'espace nécessaire pour votre confort. Vous apprécierez également ses deux grands garages, dont un attenant à la maison, idéals pour vos véhicules et vos projets. Érigée sur un immense terrain de plus de 95 000 pi², cette propriété vous garantie tranquillité, intimité et de multiples possibilités d'aménagement extérieur. Disponible rapidement, cette demeure n'attend que vous!
Addendum:
Notez qu'il y a possibilité d'acheter les meubles qui se trouvent dans la propriété. Les dimensions 26 x 40 pieds du garage détaché n'incluent pas la partie arrière.
Incusions:
Luminaires, habillage de fenêtre, poêle Bélanger et restant de bois dans le garage
Exclusions:
Meubles et effets personnels
Addendum:
Notez qu'il y a possibilité d'acheter les meubles qui se trouvent dans la propriété. Les dimensions 26 x 40 pieds du garage détaché n'incluent pas la partie arrière.
Incusions:
Luminaires, habillage de fenêtre, poêle Bélanger et restant de bois dans le garage
Exclusions:
Meubles et effets personnels
Key Details
General Info
Property Type:Bungalow
Essential Information
Asking Price:$299,000
Year Built:1994
Number of Bedrooms:4
Number of Bathrooms:1
Number of Half Bathrooms:1
Total Number of Rooms:15
Listing Number (MLS):23639919
Intergeneration:No
Evaluations, Fees and Taxes
Building Municipal Assessment:$265,000
Lot Municipal Assessment:$7,600
Municipal Evaluation Total:$272,600
Year of Assessment:2026
Municipal Tax:$2,481
School Tax:$121
Building, Dimensions, Zoning
Total Lot Area:8,888 m²
Topography:Flat, Sloped
Interior Characteristics
Energy/Heating:Electric, Forced Air
Fireplace/Stove:Wood stove
Windows:PVC
Exterior Characteristics
Type of Roofing:Asphalt shingles
Garage:Attached, Detached
Driveway:Not Paved
Parking:Driveway, Garage
Water Supply:Artesian Well
Sewage System:Disposal Field, Septic Tank
Additional Information
Property Link (ENG):View more - House for sale - $299,000
Unit(s) Room Configuration
Room Type
Floor
Floor Type
Dimensions
Unit #: 1
Room
Ground Floor
Unspecified
22' 0" x 15' 8"
Bedroom
Ground Floor
Unspecified
14' 5" x 13' 0"
Bedroom
Ground Floor
Unspecified
14' 6" x 13' 0"
Powder room
Ground Floor
Unspecified
7' 4" x 7' 5"
Cellar/Cold room
Ground Floor
Unspecified
9' 6" x 10' 8"
Room
Ground Floor
Unspecified
12' 8" x 11' 9"
Basement
Ground Floor
Unspecified
21' 7" x 12' 0"
Dining room
Ground Floor
Unspecified
13' 6" x 8' 8"
Kitchen
Ground Floor
Unspecified
14' 5" x 11' 6"
Hall
Ground Floor
Unspecified
6' 4" x 3' 5"
Veranda
Ground Floor
Unspecified
15' 5" x 17' 1"
Bathroom
Ground Floor
Unspecified
13' 9" x 8' 0"
Laundry room
Ground Floor
Unspecified
12' 5" x 7' 3"
Master bedroom
Ground Floor
Unspecified
13' 3" x 12' 9"
Bedroom
Ground Floor
Unspecified
10' 6" x 12' 5"
Mortgage Calculator
—
—
Estimated Mortgage Amount
Down Payment
Property Value
—
Down Payment
—
Estimated Mortgage Amount
—
Estimated Mortgage Payments
—
Transfer Duties*
—
* Indicative amount; varies by municipality in Québec.




