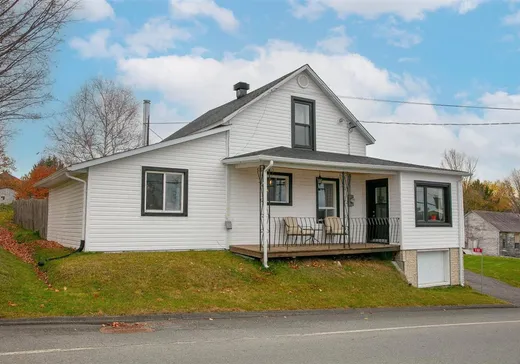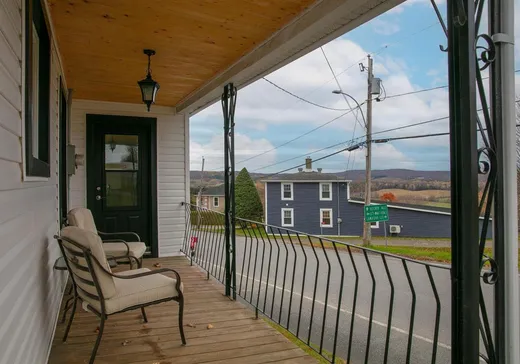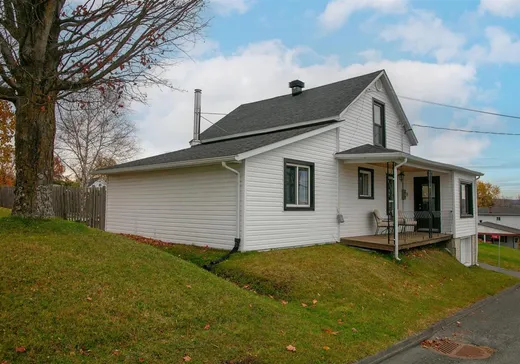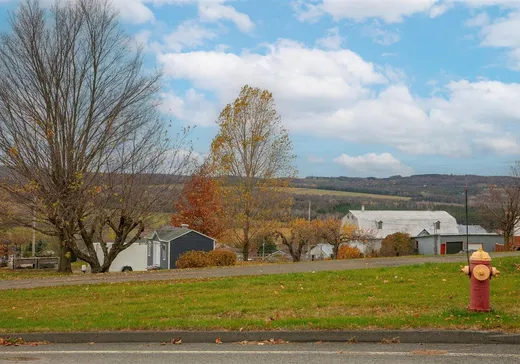Saint-Isidore-de-Clifton House For Sale - $249,900
110 Boul. Fortier, J0B 2X0 | Two-storey for sale Eastern Townships | VID#: 110bt
Login or register to access this function.
Nichée au coeur du charmant village de Saint-Isidore-de-Clifton, à seulement 30 minutes de Coaticook et 40 minutes de Sherbrooke, cette propriété rénovée en 2023 allie le cachet d'antan au confort moderne. Reliée à l'eau et aux égouts municipaux, elle offre une tranquillité d'esprit incomparable, avec des coûts énergétiques étonnamment abordables. Vous y profiterez d'une vue dégagée sur la campagne et d'un environnement paisible, tout en demeurant à proximité des services essentiels. Son prix accessible en fait une occasion exceptionnelle pour devenir propriétaire d'une maison chaleureuse et sans tracas. Une rareté à saisir sans attendre !
Addendum:
Incusions:
armoires blanche chambre des maîtres, stores cuisine rideau salle a manger ,luminaries bois de chauffage restant. restant de piere a l'exterieur et les brique. Meubles de TV du Salon.
Exclusions:
Meubles et effects personnelles.
Addendum:
Incusions:
armoires blanche chambre des maîtres, stores cuisine rideau salle a manger ,luminaries bois de chauffage restant. restant de piere a l'exterieur et les brique. Meubles de TV du Salon.
Exclusions:
Meubles et effects personnelles.
Key Details
General Info
Property Type:Two or more stories
Essential Information
Asking Price:$249,900
Year Built:1962
Number of Bedrooms:3
Number of Bathrooms:1
Number of Half Bathrooms:1
Total Number of Rooms:8
Listing Number (MLS):11853555
Intergeneration:No
Evaluations, Fees and Taxes
Building Municipal Assessment:$120,100
Lot Municipal Assessment:$17,700
Municipal Evaluation Total:$137,800
Year of Assessment:2025
Municipal Tax:$2,630
School Tax:$96
Building, Dimensions, Zoning
Total Lot Area:818 m²
Topography:Flat
Interior Characteristics
Energy/Heating:Electric
Fireplace/Stove:Wood stove
Windows:PVC
Exterior Characteristics
Type of Roofing:Asphalt shingles
Garage:Detached
Driveway:Asphalt
Parking:Driveway, Garage
Water Supply:Municipality
Sewage System:Municipality
Additional Information
Property Link (ENG):View more - House for sale - $249,900
Unit(s) Room Configuration
Room Type
Floor
Floor Type
Dimensions
Unit #: 1
Dining room
Ground Floor
Unspecified
9' 4" x 16' 2"
Master bedroom
Ground Floor
Unspecified
16' 8" x 8' 5"
Kitchen
Ground Floor
Unspecified
17' 8" x 12' 1"
Basement
Ground Floor
Unspecified
12' 6" x 16' 2"
Bathroom
Ground Floor
Unspecified
10' 3" x 8' 7"
Bedroom
2
Unspecified
16' 9" x 8' 5"
Bedroom
2
Unspecified
17' 3" x 8' 11"
Powder room
2
Unspecified
7' 3" x 8' 10"
Mortgage Calculator
—
—
Estimated Mortgage Amount
Down Payment
Property Value
—
Down Payment
—
Estimated Mortgage Amount
—
Estimated Mortgage Payments
—
Transfer Duties*
—
* Indicative amount; varies by municipality in Québec.




