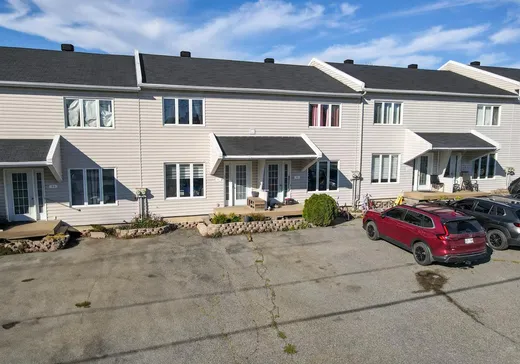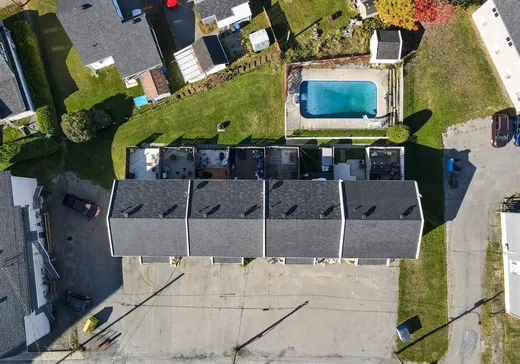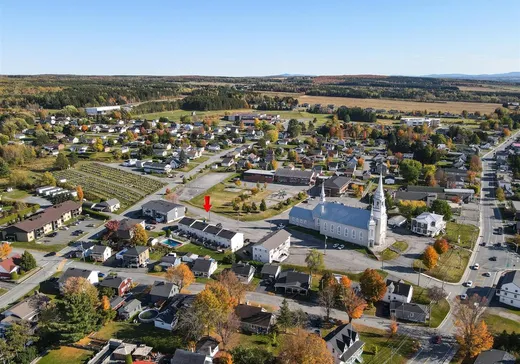Saint-Martin House For Sale - $129,000
9C 7e Rue E., G0M 1B0 | Two-storey for sale Chaudière-Appalaches | VID#: 9dg
Soyez propriétaire et ce à petit prix, ce magnifique condo fonctionnel plaira à coup sûr à ceux qui désirent la tranquillité d'esprit qu'offre la vie de condo. Profitez de l'espace intime du patio et l'accès à la piscine creusée. Près de tous les service, ce condo vous offre 3 chambres à coucher, une aire de vie à aire ouverte, beaucoup d'espace aménagé sur 3 étages. Demandez votre visite!
Addendum:
Incusions:
Îlot, luminaires, aspirateur central et ses accessoire, air climatisé portatif du passage.
Exclusions:
Foyer extérieur, ameublement, effets personnels, air climatisé chambre à coucher principale, habillage des fenêtres.
Addendum:
Incusions:
Îlot, luminaires, aspirateur central et ses accessoire, air climatisé portatif du passage.
Exclusions:
Foyer extérieur, ameublement, effets personnels, air climatisé chambre à coucher principale, habillage des fenêtres.
Key Details
General Info
Property Type:Two or more stories
Essential Information
Asking Price:$129,000
Year Built:1998
Number of Bedrooms:3
Number of Bathrooms:1
Number of Half Bathrooms:1
Total Number of Rooms:14
Listing Number (MLS):19157145
Intergeneration:No
Evaluations, Fees and Taxes
Building Municipal Assessment:$99,300
Lot Municipal Assessment:$7,700
Municipal Evaluation Total:$107,000
Year of Assessment:2025
Municipal Tax:$1,322
School Tax:$63
Building, Dimensions, Zoning
Total Lot Area:292 m²
Interior Characteristics
Energy/Heating:Electric
Windows:PVC
Exterior Characteristics
Type of Roofing:Asphalt shingles
Driveway:Asphalt
Parking:Driveway
Water Supply:Municipality, With water meter
Sewage System:Municipality
Additional Information
Property Link (ENG):View more - House for sale - $129,000
Unit(s) Room Configuration
Room Type
Floor
Floor Type
Dimensions
Unit #: 1
Hall
Ground Floor
Unspecified
5' 6" x 6' 6"
Kitchen
Ground Floor
Unspecified
12' 10" x 10' 9"
Dining room
Ground Floor
Unspecified
6' 8" x 12' 10"
Basement
Ground Floor
Unspecified
13' 10" x 10' 8"
Powder room
Ground Floor
Unspecified
10' 0" x 4' 10"
Master bedroom
2
Unspecified
10' 10" x 12' 0"
Storage
2
Unspecified
3' 9" x 10' 0"
Bedroom
2
Unspecified
10' 6" x 15' 11"
Bathroom
2
Unspecified
8' 6" x 11' 11"
Workshop
Ground Floor
Unspecified
12' 9" x 9' 8"
Family room
Ground Floor
Unspecified
10' 6" x 16' 1"
Bedroom
Ground Floor
Unspecified
9' 6" x 11' 7"
Storage
Ground Floor
Unspecified
4' 4" x 9' 7"
Storage
Ground Floor
Unspecified
2' 10" x 8' 0"
Mortgage Calculator
—
—
Estimated Mortgage Amount
Down Payment
Property Value
—
Down Payment
—
Estimated Mortgage Amount
—
Estimated Mortgage Payments
—
Transfer Duties*
—
* Indicative amount; varies by municipality in Québec.





