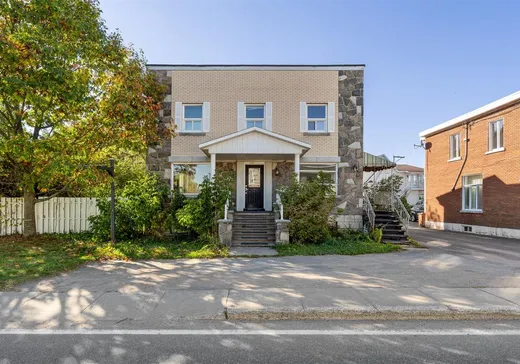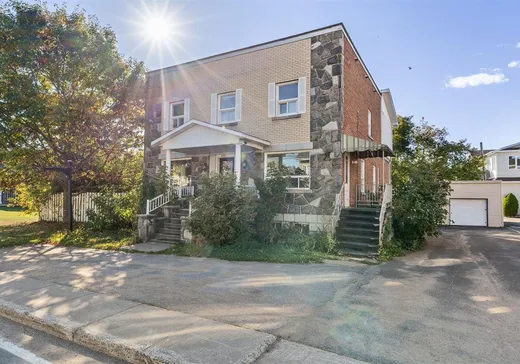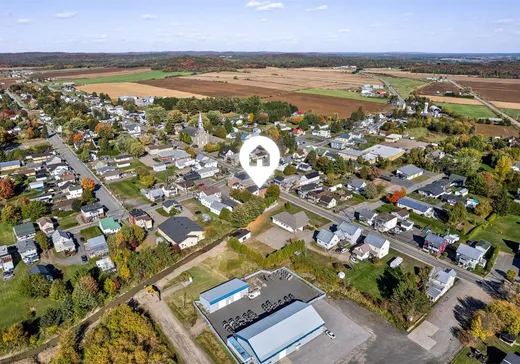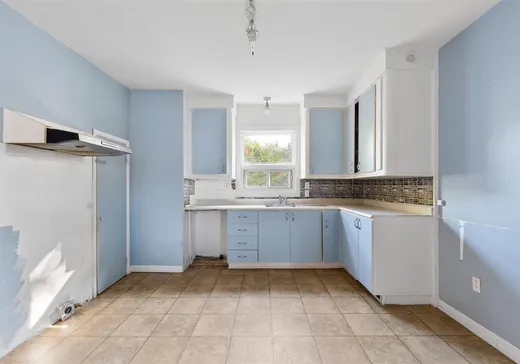Saint-Paulin House For Sale - $299,900
2751 Rue Laflèche, J0K 3G0 | Two-storey for sale Mauricie | VID#: 2751a
Située en plein coeur du pittoresque village de St-Paulin, cette vaste maison au cachet d'antan séduira les amateurs d'architecture et d'authenticité. Avec ses plafonds hauts, ses moulures d'époque et ses pièces spacieuses et lumineuses, elle dégage une chaleur et un charme indéniable. Offrant 5 chambres et 3 salles de bains, elle convient parfaitement à une grande famille. Quelques travaux esthétiques permettront de la remettre pleinement au goût du jour et de révéler tout son potentiel. Proche des écoles, commerces et services, cette propriété unique combine emplacement, caractère et opportunité rare au coeur du village. Faites Vite !
Addendum:
Incusions:
Tous les biens et effets qui resteront sur place lors de l'acte de vente.
Exclusions:
Addendum:
Incusions:
Tous les biens et effets qui resteront sur place lors de l'acte de vente.
Exclusions:
Key Details
General Info
Property Type:Two or more stories
Essential Information
Asking Price:$299,900
Year Built:1934
Number of Bedrooms:5
Number of Bathrooms:3
Total Number of Rooms:19
Listing Number (MLS):10926370
Intergeneration:No
Evaluations, Fees and Taxes
Building Municipal Assessment:$196,200
Lot Municipal Assessment:$10,600
Municipal Evaluation Total:$206,800
Year of Assessment:2025
Municipal Tax:$1
School Tax:$165
Building, Dimensions, Zoning
Total Lot Area:855 m²
Interior Characteristics
Energy/Heating:Hot Water
Exterior Characteristics
Garage:Detached, Single Width
Driveway:Asphalt
Parking:Driveway, Garage
Water Supply:Municipality
Sewage System:Municipality
Additional Information
Property Link (ENG):View more - House for sale - $299,900
Unit(s) Room Configuration
Room Type
Floor
Floor Type
Dimensions
Unit #: 1
Veranda
Ground Floor
Unspecified
19' 6" x 11' 1"
Kitchen
Ground Floor
Unspecified
18' 2" x 12' 0"
Dining room
Ground Floor
Unspecified
12' 1" x 12' 0"
Bathroom
Ground Floor
Unspecified
12' 1" x 7' 1"
Bedroom
Ground Floor
Unspecified
12' 1" x 19' 6"
Basement
Ground Floor
Unspecified
12' 1" x 20' 9"
Hall
Ground Floor
Unspecified
5' 9" x 5' 9"
Master bedroom
2
Unspecified
19' 6" x 24' 5"
Storage
2
Unspecified
11' 7" x 7' 11"
Bathroom
2
Unspecified
12' 6" x 6' 6"
Bedroom
2
Unspecified
13' 1" x 9' 3"
Bedroom
2
Unspecified
13' 3" x 10' 10"
Bedroom
2
Unspecified
12' 6" x 9' 6"
Bedroom
2
Unspecified
12' 6" x 10' 8"
Room
Ground Floor
Unspecified
9' 3" x 7' 5"
Family room
Ground Floor
Unspecified
17' 2" x 24' 0"
Workshop
Ground Floor
Unspecified
11' 6" x 11' 6"
Storage
Ground Floor
Unspecified
15' 1" x 11' 6"
Storage
Ground Floor
Unspecified
11' 6" x 11' 6"
Mortgage Calculator
—
—
Estimated Mortgage Amount
Down Payment
Property Value
—
Down Payment
—
Estimated Mortgage Amount
—
Estimated Mortgage Payments
—
Transfer Duties*
—
* Indicative amount; varies by municipality in Québec.




