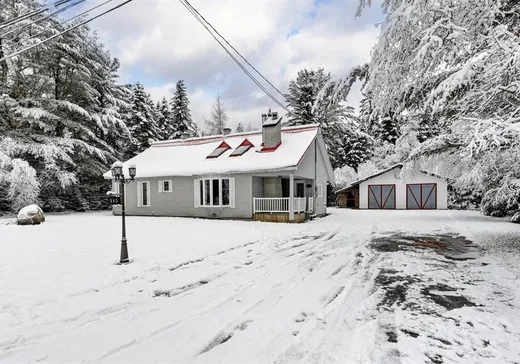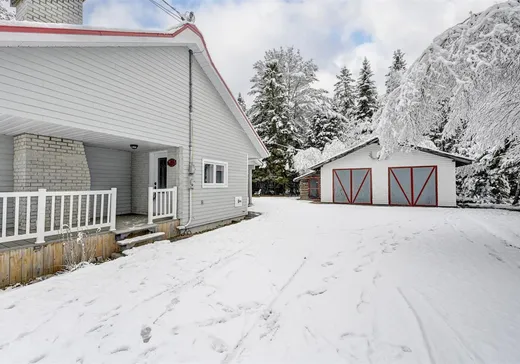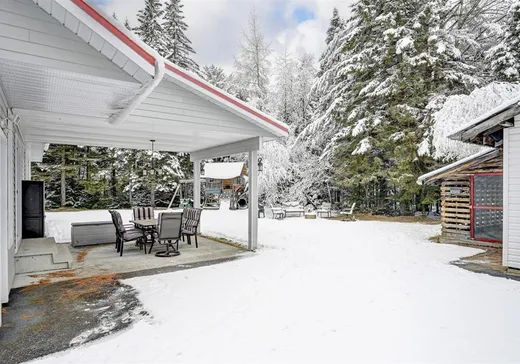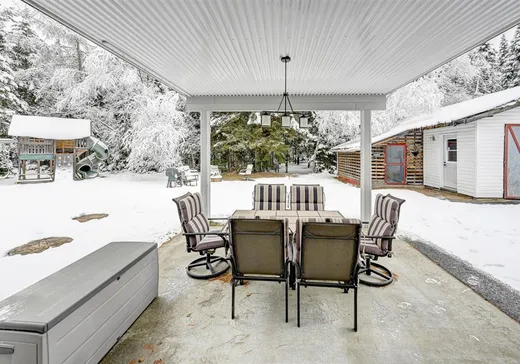Saint-Raymond House For Sale - $415,000
115 Rue Côté, G3L 2N2 | One Half Storey for sale Québec | VID#: 115bo
Spacieuse propriété au cachet unique! Dotée d'une toiture de tôle, d'un plafond cathédrale et de deux mezzanines, cette maison séduit par l'ampleur de son espace. Elle offre trois chambres, un bureau, deux salles de bains, une salle d'eau, un foyer au salon, en plus d'une grande salle familiale chaleureuse. Profitez aussi d'un garage double, d'une terrasse couverte, d'une cour asphaltée, le tout situé dans un secteur recherché qui marie confort et tranquillité!
Addendum:
Certificat de localisation en production, mesures de la propriété à confirmer ainsi que le garage.
Incusions:
Luminaires, habillage des fenêtres.
Exclusions:
Module de jeux extérieur.
Addendum:
Certificat de localisation en production, mesures de la propriété à confirmer ainsi que le garage.
Incusions:
Luminaires, habillage des fenêtres.
Exclusions:
Module de jeux extérieur.
Key Details
General Info
Property Type:1 1/2 Storey
Essential Information
Asking Price:$415,000
Year Built:1985
Number of Bedrooms:3
Number of Bathrooms:2
Number of Half Bathrooms:1
Total Number of Rooms:12
Listing Number (MLS):17658834
Intergeneration:No
Evaluations, Fees and Taxes
Building Municipal Assessment:$250,500
Lot Municipal Assessment:$46,100
Municipal Evaluation Total:$296,600
Year of Assessment:2025
Municipal Tax:$2,271
School Tax:$208
Building, Dimensions, Zoning
Total Lot Area:1,150 m²
Topography:Flat
Interior Characteristics
Energy/Heating:Electric
Fireplace/Stove:Wood fireplace
Windows:PVC
Exterior Characteristics
Type of Roofing:10
Garage:Detached
Driveway:Asphalt
Parking:Driveway, Garage
Water Supply:Artesian Well
Sewage System:Disposal Field, Septic Tank
Additional Information
Property Link (ENG):View more - House for sale - $415,000
Unit(s) Room Configuration
Room Type
Floor
Floor Type
Dimensions
Unit #: 1
Hall
Ground Floor
Unspecified
7' 3" x 11' 0"
Dining room
Ground Floor
Unspecified
11' 4" x 11' 9"
Kitchen
Ground Floor
Unspecified
12' 4" x 12' 10"
Basement
Ground Floor
Unspecified
14' 0" x 15' 8"
Bathroom
Ground Floor
Unspecified
8' 10" x 9' 3"
Master bedroom
Ground Floor
Unspecified
13' 7" x 12' 1"
Bedroom
Ground Floor
Unspecified
10' 3" x 12' 0"
Messanine
2
Unspecified
16' 1" x 12' 11"
Bathroom
2
Unspecified
6' 11" x 9' 0"
Messanine
2
Unspecified
18' 0" x 7' 11"
Family room
Ground Floor
Unspecified
24' 9" x 25' 0"
Powder room
Ground Floor
Unspecified
8' 10" x 8' 11"
Bedroom
Ground Floor
Unspecified
11' 10" x 10' 11"
Workshop
Ground Floor
Unspecified
12' 4" x 11' 1"
Mortgage Calculator
—
—
Estimated Mortgage Amount
Down Payment
Property Value
—
Down Payment
—
Estimated Mortgage Amount
—
Estimated Mortgage Payments
—
Transfer Duties*
—
* Indicative amount; varies by municipality in Québec.




