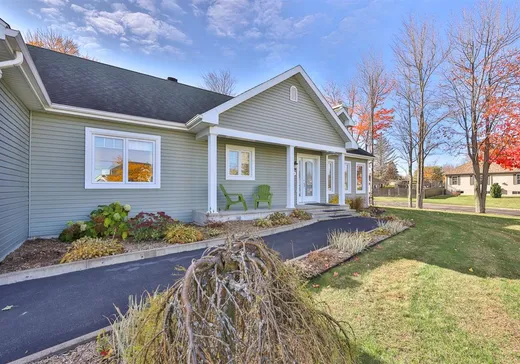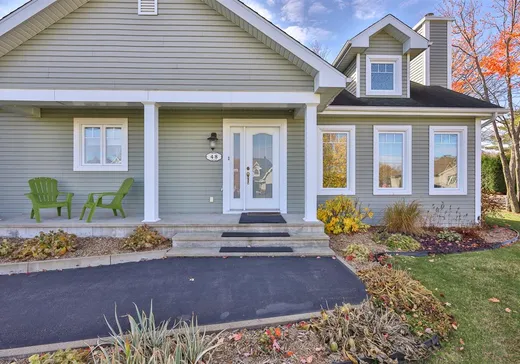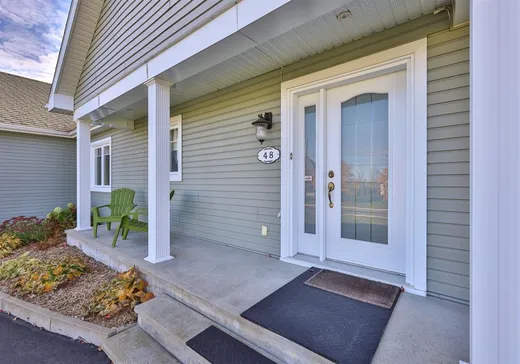Saint-Robert House For Sale - $679,000
48 Rue Rochefort, J0G 1S0 | Bungalow for sale Montérégie | VID#: 48bo
Login or register to access this function.
Propriété de prestige à St-Robert. Maison exceptionnelle avec cuisine de rêve, 3 chambres à coucher sur un seul étage et grande pièce lumineuse. Isolation supérieure, garage double et système de chauffage et climatisation central. Magnifique terrain de coin dans une rue recherchée. Foyer au bois avec soufflerie. Confort, élégance et emplacement de choix.
Addendum:
Incusions:
Luminaires, système d'alarme no relié, stores, pôles et rideaux, bacs poubelles, aspirateur central et accessoires, lave vaisselle, cuisinière, micro-onde encastré, refroidisseur à vin de la cuisine, support de TV de la cuisine, décoration au dessus du foyer, tabourets de l'îlot.
Exclusions:
effets personnels et biens meubles des vendeurs. gazebo
Addendum:
Incusions:
Luminaires, système d'alarme no relié, stores, pôles et rideaux, bacs poubelles, aspirateur central et accessoires, lave vaisselle, cuisinière, micro-onde encastré, refroidisseur à vin de la cuisine, support de TV de la cuisine, décoration au dessus du foyer, tabourets de l'îlot.
Exclusions:
effets personnels et biens meubles des vendeurs. gazebo
Key Details
General Info
Property Type:Bungalow
Essential Information
Asking Price:$679,000
Year Built:2011
Number of Bedrooms:3
Number of Bathrooms:1
Number of Half Bathrooms:1
Total Number of Rooms:11
Listing Number (MLS):20090662
Intergeneration:No
Evaluations, Fees and Taxes
Building Municipal Assessment:$496,800
Lot Municipal Assessment:$57,000
Municipal Evaluation Total:$553,800
Year of Assessment:2025
Municipal Tax:$2,799
School Tax:$307
Building, Dimensions, Zoning
Total Lot Area:16,146 ft²
Interior Characteristics
Energy/Heating:Forced Air
Fireplace/Stove:Wood stove
Exterior Characteristics
Type of Roofing:Asphalt shingles
Garage:Attached, Double width or more, Heated
Driveway:Asphalt
Parking:Driveway, Garage
Water Supply:Municipality
Sewage System:Disposal Field, Septic Tank
Additional Information
Property Link (ENG):View more - House for sale - $679,000
Unit(s) Room Configuration
Room Type
Floor
Floor Type
Dimensions
Unit #: 1
Hall
Ground Floor
Unspecified
6' 4" x 8' 11"
Kitchen
Ground Floor
Unspecified
15' 11" x 13' 8"
Dining room
Ground Floor
Unspecified
16' 3" x 12' 4"
Basement
Ground Floor
Unspecified
22' 1" x 15' 5"
Master bedroom
Ground Floor
Unspecified
15' 0" x 13' 9"
Bedroom
Ground Floor
Unspecified
11' 1" x 14' 0"
Bedroom
Ground Floor
Unspecified
11' 0" x 13' 11"
Bathroom
Ground Floor
Unspecified
11' 6" x 14' 0"
Powder room
Ground Floor
Unspecified
6' 4" x 5' 5"
Room
Ground Floor
Unspecified
58' 0" x 29' 0"
Room
Ground Floor
Unspecified
5' 11" x 8' 10"
Mortgage Calculator
—
—
Estimated Mortgage Amount
Down Payment
Property Value
—
Down Payment
—
Estimated Mortgage Amount
—
Estimated Mortgage Payments
—
Transfer Duties*
—
* Indicative amount; varies by municipality in Québec.




