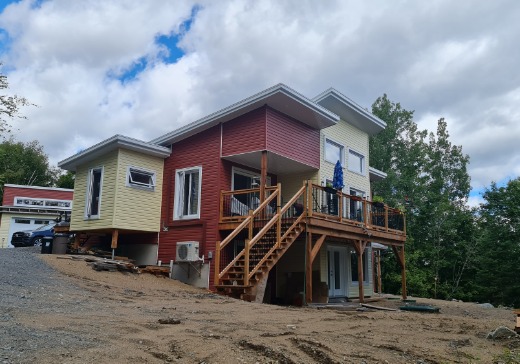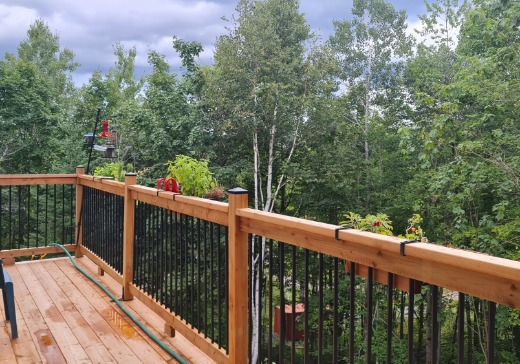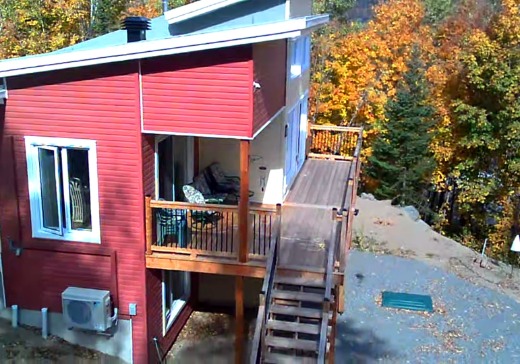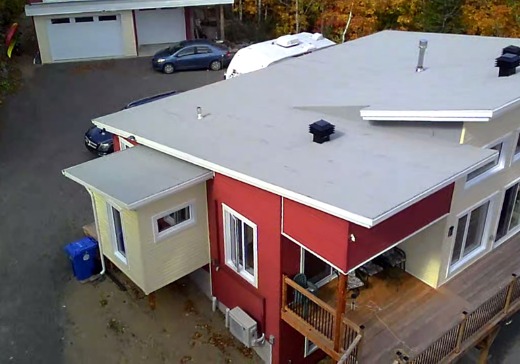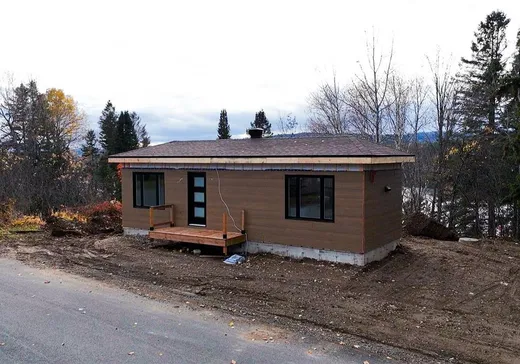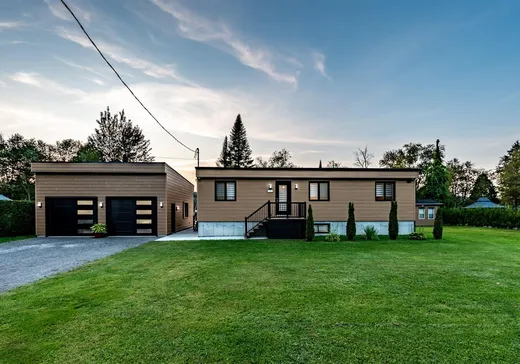Saint-Roch-de-Mékinac House For Sale - $849,000
75 chemin des ruisseaux, G0X 2E0 | Bungalow for sale Mauricie | VID#: 75bf
A haven of peace, nature, fresh air, space, paradise on earth, this is what this house will offer you and much more.
Copy the link to see videos
https://1drv.ms/v/c/a02aedc219f9e466/ERzYVJKOqkBMo5SgoVbxZC4BU_UbCjN2Y0qT07H7_pL4kw?e=d9EGh7
https://1drv.ms/v/c/a02aedc219f9e466/EVwAus_3x7JOsoi4_rCZwkYBL61EbokRDkc65Ob87tIU8w?e=sdkgwf
Large 5-bedroom house with a ground floor that gives you a splendid view of your surroundings, whether you are on the ground floor or upstairs.
The construction is from 2023, this house combines two technologies, R2000 and Nova Climat with triple glazed thermos. Although it does not have the certifications of these technologies, they have been respected. The house is 2600 square feet
Electric glycol heated floors, combined with a propane system in case of power loss. With the gas stove (fireplace), you will enjoy peaceful evenings.
Intelligent air exchanger and heat pump.
Plot of 54,000 sq ft bordered by trees, very private. No neighbors in the back. Detached garage for two cars and more with a
Key Details
General Info
Property Type:Bungalow
Essential Information
Asking Price:$849,000
Year Built:2023
Number of Bedrooms:5
Number of Bathrooms:2
Number of Half Bathrooms:1
Total Number of Rooms:10
Listing Number (MLS):1114876
Intergeneration:No
Occupation:Flexible
Evaluations, Fees and Taxes
Building Municipal Assessment:$344,200
Lot Municipal Assessment:$64,700
Municipal Evaluation Total:$408,900
Year of Assessment:2025
Municipal Tax:$3,943
School Tax:$173
Taxation Year:2025
Yearly Energy Cost:$2,600
Monthly Common Expenses:$500
Building, Dimensions, Zoning
Living Space Area:2,564.00 SF
Building Dimension:46 X 34
Land Dimension:54200
Total Lot Area:54,200 ft²
Irregular Land:No
Zonage:Véliature
Topography:Sloped, Steep
Interior Characteristics
Number of Floors (Basement Excluded):1
Basement:Finished basement, 6 feet and more, Independent Entrance, Potential Revenue
Energy/Heating:Heated Floors, Heat Pump, Propane
Fireplace/Stove:Gas Fireplace, Gas Stove
Windows:Casement, French Door
Kitchen Cabinets:Thermoplastic
Kitchen Counters:Quartz
Bathroom Details:Separate Shower, Bath Tub
Equipment/Services:Air Exchanger, Central Air Conditioner, Garage Door Opener, Wall-Mounted Heat Pump
Exterior Characteristics
Type of Roofing:Elastomeric Membrane
Roofing Year:2023
Siding:Aluminum, Vinyl
Foundation:Poured Concrete
Garage:Detached, Double width or more, Heated, Tandem
Driveway:Not Paved
Distinctive Lot Features:No backyard neighbour, Wooded
Exterior Presence:Front balcony
View:View of the mountain, View of the water
Waterfront:Access
Water Supply:Artesian Well
Sewage System:Sealed Septic Tank

Yves Barabé
Mortgage Calculator
—
—
Estimated Mortgage Amount
Down Payment
Property Value
—
Down Payment
—
Estimated Mortgage Amount
—
Estimated Mortgage Payments
—
Transfer Duties*
—
* Indicative amount; varies by municipality in Québec.
Properties for sale within proximity:
Login or register to save this listing.

