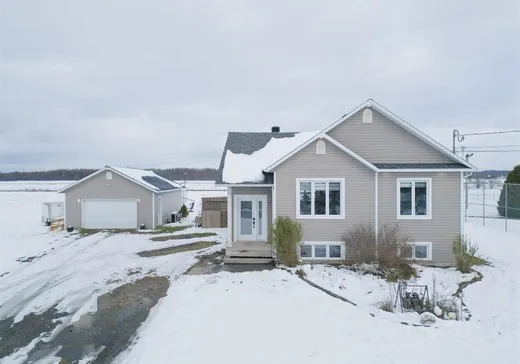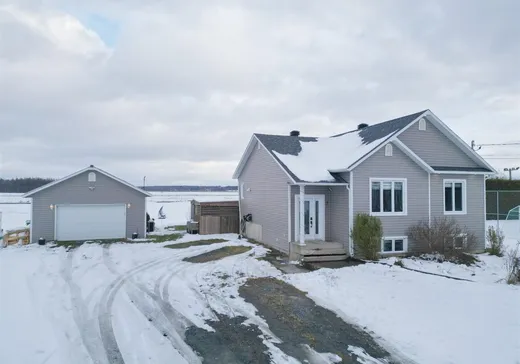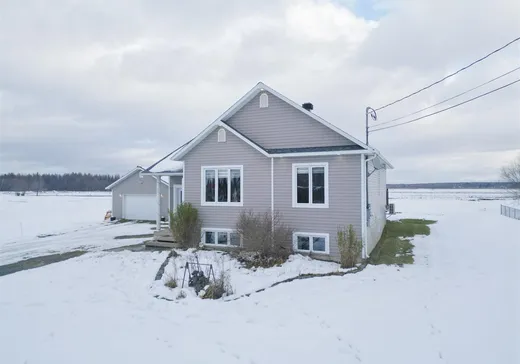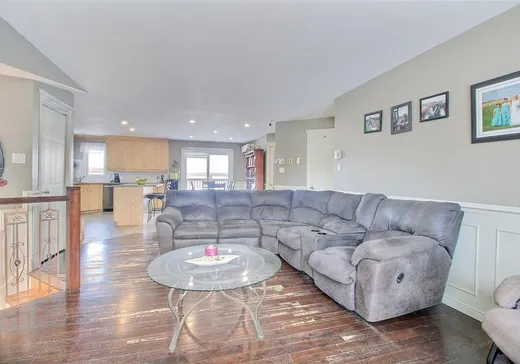Saint-Valère House For Sale - $379,000
7 Rue des Loisirs, G0P 1M0 | Split-level for sale Center of Quebec | VID#: 7dp
Découvrez cette charmante maison construite en 2007 offrant 3 chambres à coucher, 2 bureaux, une salle de bain complète ainsi q'une salle d'eau. Le sous-sol entièrement aménagé propose une vaste salle familiale offrant un espace polyvalent et confortable. Sise sur un terrain de plus de 21 000 pi², elle comprend un grand garage 20x30, une piscine, une petite serre et un bel aménagement extérieur. Sans voisins à l'arrière ni sur les côtés et située près d'un parc et d'une école, elle offre un cadre paisible et idéal pour la vie de famille.
Addendum:
Incusions:
Luminaires (sauf celui de la chambre principale), habillages de fenêtres, meuble « bar » du sous-sol, accessoires de piscine, bac de recyclage, bacs à déchets (2), bac de compostage
Exclusions:
Luminaire de la chambre principale, hotte micro-ondes, lave-vaisselle, supports à télévision (3), meubles et effets personnels des vendeurs.
Addendum:
Incusions:
Luminaires (sauf celui de la chambre principale), habillages de fenêtres, meuble « bar » du sous-sol, accessoires de piscine, bac de recyclage, bacs à déchets (2), bac de compostage
Exclusions:
Luminaire de la chambre principale, hotte micro-ondes, lave-vaisselle, supports à télévision (3), meubles et effets personnels des vendeurs.
Key Details
General Info
Property Type:Split-level
Essential Information
Asking Price:$379,000
Year Built:2007
Number of Bedrooms:3
Number of Bathrooms:1
Number of Half Bathrooms:1
Total Number of Rooms:11
Listing Number (MLS):15755041
Intergeneration:No
Evaluations, Fees and Taxes
Building Municipal Assessment:$251,300
Lot Municipal Assessment:$22,300
Municipal Evaluation Total:$273,600
Year of Assessment:2025
Municipal Tax:$1,810
School Tax:$180
Building, Dimensions, Zoning
Total Lot Area:2,017 m²
Interior Characteristics
Energy/Heating:Electric
Exterior Characteristics
Type of Roofing:Asphalt shingles
Garage:Detached, Single Width
Parking:Garage
Pool:Above-ground, Heated
Water Supply:Artesian Well
Sewage System:Disposal Field, Septic Tank
Additional Information
Property Link (ENG):View more - House for sale - $379,000
Unit(s) Room Configuration
Room Type
Floor
Floor Type
Dimensions
Unit #: 1
Kitchen
Ground Floor
Unspecified
15' 10" x 9' 9"
Dining room
Ground Floor
Unspecified
9' 7" x 13' 4"
Basement
Ground Floor
Unspecified
20' 0" x 12' 4"
Master bedroom
Ground Floor
Unspecified
12' 11" x 11' 3"
Bedroom
Ground Floor
Unspecified
10' 5" x 9' 1"
Bathroom
Ground Floor
Unspecified
11' 5" x 8' 6"
Family room
Ground Floor
Unspecified
21' 1" x 19' 0"
Office
Ground Floor
Unspecified
10' 8" x 9' 5"
Powder room
Ground Floor
Unspecified
10' 8" x 6' 6"
Bedroom
Ground Floor
Unspecified
11' 5" x 12' 2"
Office
Ground Floor
Unspecified
12' 0" x 8' 9"
Mortgage Calculator
—
—
Estimated Mortgage Amount
Down Payment
Property Value
—
Down Payment
—
Estimated Mortgage Amount
—
Estimated Mortgage Payments
—
Transfer Duties*
—
* Indicative amount; varies by municipality in Québec.




