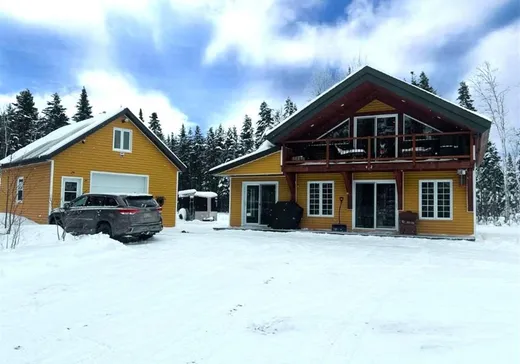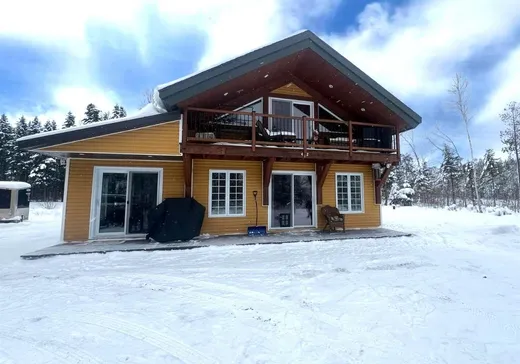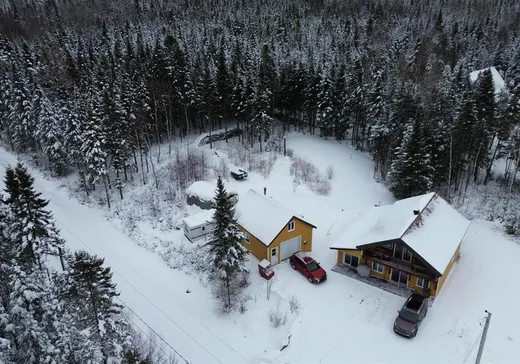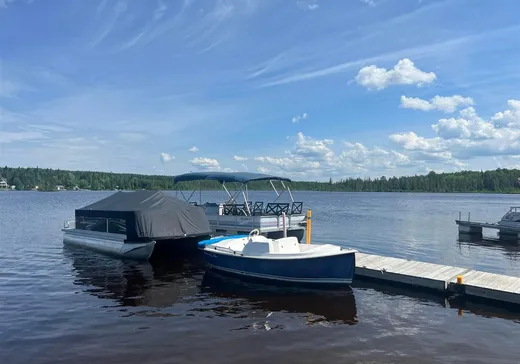Saint-Zacharie House For Sale - $385,000
412 Rang 6-D Lac-Falardeau, G0M 2C0 | Two-storey for sale Chaudière-Appalaches | VID#: 412s
Login or register to access this function.
Magnifique propriété construite en 2016 avec accès au Lac-Falardeau et quai à usage exclusif. Située sur un terrain de plus de 43 000 pi², elle offre une cuisine moderne, toit cathédrale, plancher radiant et grande salle de bains avec douche indépendante. Mezzanine avec 2 chambres, salle d'eau et balcon. Grand garage chauffé avec plancher radiant. Lac tranquille permettant embarcations à moteur et location court terme. À 1 h 15 de Québec.
Addendum:
Le lac Falardeau est à 15 minutes des lignes américaines, 30 minutes de St-Georges, 1h10 de Lévis et 1h15 des ponts.
Incusions:
Plaque chauffante, hotte, four encastré, lave-vaisselle, stores, luminaires.
Exclusions:
Piscine, poêle à bois du garage, borne de la voiture électrique.
Addendum:
Le lac Falardeau est à 15 minutes des lignes américaines, 30 minutes de St-Georges, 1h10 de Lévis et 1h15 des ponts.
Incusions:
Plaque chauffante, hotte, four encastré, lave-vaisselle, stores, luminaires.
Exclusions:
Piscine, poêle à bois du garage, borne de la voiture électrique.
Key Details
General Info
Property Type:Two or more stories
Essential Information
Asking Price:$385,000
Year Built:2016
Number of Bedrooms:2
Number of Bathrooms:1
Number of Half Bathrooms:1
Total Number of Rooms:10
Listing Number (MLS):14046799
Intergeneration:No
Evaluations, Fees and Taxes
Building Municipal Assessment:$142,000
Lot Municipal Assessment:$18,300
Municipal Evaluation Total:$160,300
Year of Assessment:2025
Municipal Tax:$1,450
School Tax:$80
Building, Dimensions, Zoning
Total Lot Area:4,000 m²
Topography:Flat
Interior Characteristics
Energy/Heating:Radiant
Fireplace/Stove:Pellet Stove
Windows:PVC
Exterior Characteristics
Type of Roofing:11
Garage:Detached, Heated
Driveway:Not Paved
Parking:Driveway, Garage
Water Supply:Artesian Well
Sewage System:BIONEST system, Disposal Field
Additional Information
Property Link (ENG):View more - House for sale - $385,000
Unit(s) Room Configuration
Room Type
Floor
Floor Type
Dimensions
Unit #: 1
Basement
Ground Floor
Unspecified
10' 0" x 12' 3"
Dining room
Ground Floor
Unspecified
11' 0" x 12' 3"
Kitchen
Ground Floor
Unspecified
12' 3" x 11' 4"
Bathroom
Ground Floor
Unspecified
9' 8" x 11' 5"
Laundry room
Ground Floor
Unspecified
4' 9" x 5' 0"
Solarium
Ground Floor
Unspecified
9' 8" x 21' 4"
Room
Ground Floor
Unspecified
7' 11" x 4' 7"
Room
Ground Floor
Unspecified
7' 0" x 9' 4"
Master bedroom
2
Unspecified
15' 6" x 22' 6"
Bedroom
2
Unspecified
8' 0" x 11' 0"
Powder room
2
Unspecified
5' 5" x 5' 6"
Room
2
Unspecified
13' 0" x 3' 2"
Mortgage Calculator
—
—
Estimated Mortgage Amount
Down Payment
Property Value
—
Down Payment
—
Estimated Mortgage Amount
—
Estimated Mortgage Payments
—
Transfer Duties*
—
* Indicative amount; varies by municipality in Québec.




