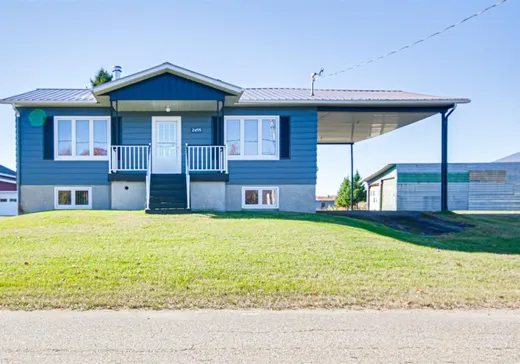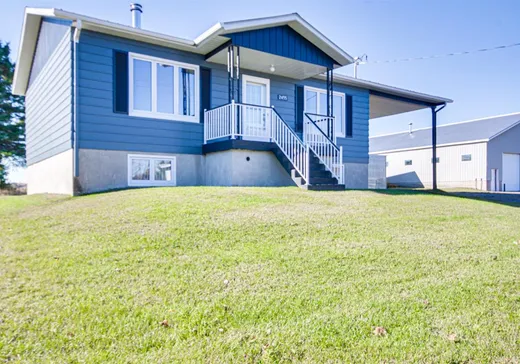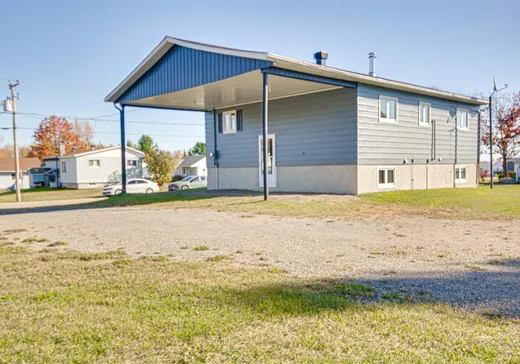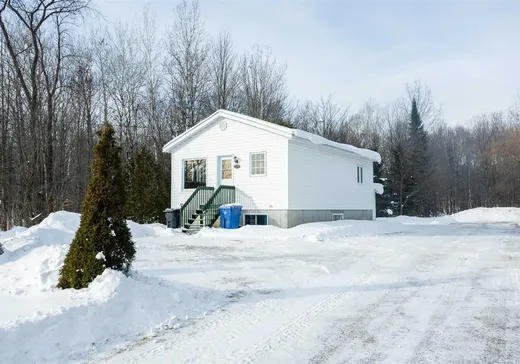Sainte-Angele-de-Prémont House For Sale - $774,900
2455 Rue Paul-Lemay, J0K 1R0 | Bungalow for sale Mauricie | VID#: 2455e
Login or register to access this function.
Plain-pied de 4 chambres (2 RDC et 2 sous-sol), 2 sdb sur terrain 130030pi2. Zonage mixte : commercial pour le garage, résidentiel pour la maison, le tout en zone agricole. Garage-entrepôt 48'x95' pouvant contenir jusqu'à 6 autobus. Vieux hangar 23'x34'. Situé à 25 minutes environ des autoroutes 40 ou 55, idéal pour compagnie de transport ou pour entreposer machinerie tout en vous logeant.
Addendum:
Garage - Entrepôt 48'L x 95'P - Hauteur 13'5" Porte de garage 1 : 10'8"L x 12'H Porte de garage 2 : 11'10" x 12'H Porte de garage 3 : 11'10" x 12'H + pitt de changement d'huile + fournaise au bois à reconnecter. Vieux Hangar: 23'L X 34'P Porte de garage 1= 10'L x 8'6"H Porte de garage 2= 12'L x 9'6"H + le plafond en pente soit 9' dans le plus bas et 11'8" dans le plus haut. Panneau électrique de la maison 200 AMP à braker (disjoncteur). Réservoir d'eau chaude 2019. Une portion de l'immeuble sera taxable (pourcentage à être confirmé par le comptable du Vendeur - information en attente).
Incusions:
Tous les habillages de fenêtres, tous les luminaires, 1 bac à déchets, 1 bac à récupération, le poêle à bois dans l'entrepôt et le poêle à bois de la maison.
Exclusions:
Addendum:
Garage - Entrepôt 48'L x 95'P - Hauteur 13'5" Porte de garage 1 : 10'8"L x 12'H Porte de garage 2 : 11'10" x 12'H Porte de garage 3 : 11'10" x 12'H + pitt de changement d'huile + fournaise au bois à reconnecter. Vieux Hangar: 23'L X 34'P Porte de garage 1= 10'L x 8'6"H Porte de garage 2= 12'L x 9'6"H + le plafond en pente soit 9' dans le plus bas et 11'8" dans le plus haut. Panneau électrique de la maison 200 AMP à braker (disjoncteur). Réservoir d'eau chaude 2019. Une portion de l'immeuble sera taxable (pourcentage à être confirmé par le comptable du Vendeur - information en attente).
Incusions:
Tous les habillages de fenêtres, tous les luminaires, 1 bac à déchets, 1 bac à récupération, le poêle à bois dans l'entrepôt et le poêle à bois de la maison.
Exclusions:
Key Details
General Info
Property Type:Bungalow
Essential Information
Asking Price:$774,900
Number of Bedrooms:4
Number of Bathrooms:2
Total Number of Rooms:9
Listing Number (MLS):28152614
Intergeneration:No
Evaluations, Fees and Taxes
Building Municipal Assessment:$186,600
Lot Municipal Assessment:$41,800
Municipal Evaluation Total:$228,400
Year of Assessment:2025
Municipal Tax:$1,332
School Tax:$124
Building, Dimensions, Zoning
Total Lot Area:12,080 m²
Topography:Flat
Interior Characteristics
Energy/Heating:Electric
Fireplace/Stove:Wood stove
Windows:Aluminum
Exterior Characteristics
Type of Roofing:10
Garage:Detached
Driveway:Not Paved
Parking:Carport, Driveway, Garage
Water Supply:Municipality
Sewage System:Disposal Field, Septic Tank
Additional Information
Property Link (ENG):View more - House for sale - $774,900
Unit(s) Room Configuration
Room Type
Floor
Floor Type
Dimensions
Unit #: 1
Basement
Ground Floor
Unspecified
11' 10" x 11' 10"
Kitchen
Ground Floor
Unspecified
18' 5" x 10' 8"
Bedroom
Ground Floor
Unspecified
11' 11" x 12' 0"
Bathroom
Ground Floor
Unspecified
8' 8" x 5' 6"
Bedroom
Ground Floor
Unspecified
9' 5" x 9' 2"
Bedroom
Ground Floor
Unspecified
8' 9" x 11' 3"
Bedroom
Ground Floor
Unspecified
10' 4" x 11' 4"
Family room
Ground Floor
Unspecified
18' 2" x 20' 1"
Bathroom
Ground Floor
Unspecified
4' 7" x 8' 0"
Mortgage Calculator
—
—
Estimated Mortgage Amount
Down Payment
Property Value
—
Down Payment
—
Estimated Mortgage Amount
—
Estimated Mortgage Payments
—
Transfer Duties*
—
* Indicative amount; varies by municipality in Québec.
Properties for sale within proximity:
Login or register to save this listing.





