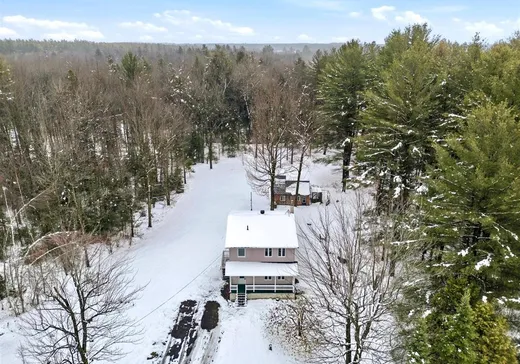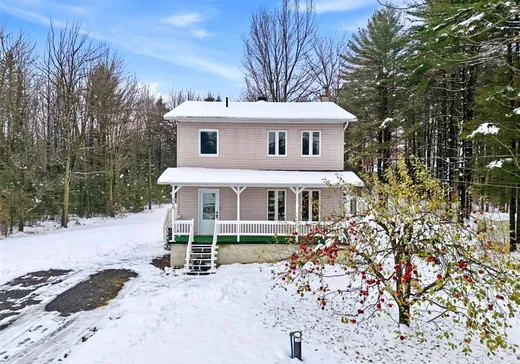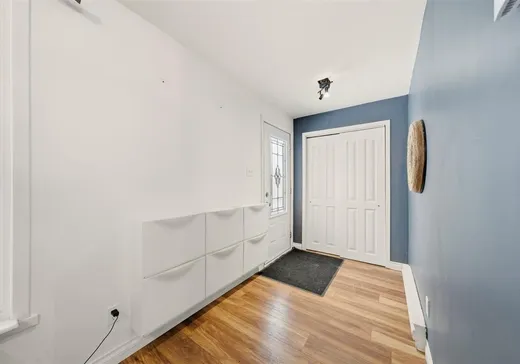Sainte-Brigitte-des-Saults House For Sale - $449,000
360 Route St-Louis, J0C 1E0 | Two-storey for sale Center of Quebec | VID#: 360as
Chance unique d'habiter sur un magnifique terrain boisé de 4 acres! Vous profiterez de l'ambiance d'une véritable terre à bois, avec la possibilité d'entailler vos érables, une cache à chasse et de l'espace pour vos chevaux ou autres animaux. Maison chaleureuse située sur un rang tranquille, offrant 3 chambres à coucher. Un petit bâtiment pour animaux complète cette propriété au charme indéniable.
Addendum:
Incusions:
Abri tempo, trailer, luminaires, rideaux, lave-vaisselle, four encastré (ne fonctionne pas), balayeuse centrale et accessoires.
Exclusions:
Effets personnels
Addendum:
Incusions:
Abri tempo, trailer, luminaires, rideaux, lave-vaisselle, four encastré (ne fonctionne pas), balayeuse centrale et accessoires.
Exclusions:
Effets personnels
Key Details
General Info
Property Type:Two or more stories
Essential Information
Asking Price:$449,000
Year Built:1988
Number of Bedrooms:3
Number of Bathrooms:1
Number of Half Bathrooms:1
Total Number of Rooms:14
Listing Number (MLS):18467509
Intergeneration:No
Evaluations, Fees and Taxes
Building Municipal Assessment:$238,600
Lot Municipal Assessment:$81,600
Municipal Evaluation Total:$320,200
Year of Assessment:2025
Municipal Tax:$2,025
School Tax:$186
Building, Dimensions, Zoning
Total Lot Area:15,109 m²
Interior Characteristics
Fireplace/Stove:Wood stove
Exterior Characteristics
Type of Roofing:Asphalt shingles
Water Supply:Artesian Well
Sewage System:Disposal Field, Septic Tank
Additional Information
Property Link (ENG):View more - House for sale - $449,000
Unit(s) Room Configuration
Room Type
Floor
Floor Type
Dimensions
Unit #: 1
Hall
Ground Floor
Unspecified
9' 7" x 5' 5"
Kitchen
Ground Floor
Unspecified
12' 8" x 7' 8"
Dining room
Ground Floor
Unspecified
10' 5" x 9' 3"
Family room
Ground Floor
Unspecified
16' 7" x 11' 6"
Powder room
Ground Floor
Unspecified
11' 4" x 7' 3"
Basement
Ground Floor
Unspecified
11' 5" x 11' 2"
Bedroom
2
Unspecified
14' 2" x 11' 3"
Bedroom
2
Unspecified
12' 5" x 8' 8"
Bedroom
2
Unspecified
11' 10" x 9' 3"
Bathroom
2
Unspecified
14' 4" x 8' 8"
Family room
Ground Floor
Unspecified
15' 0" x 10' 8"
Storage
Ground Floor
Unspecified
26' 7" x 11' 0"
Storage
Ground Floor
Unspecified
10' 11" x 10' 8"
Storage
Ground Floor
Unspecified
16' 2" x 11' 4"
Mortgage Calculator
—
—
Estimated Mortgage Amount
Down Payment
Property Value
—
Down Payment
—
Estimated Mortgage Amount
—
Estimated Mortgage Payments
—
Transfer Duties*
—
* Indicative amount; varies by municipality in Québec.




