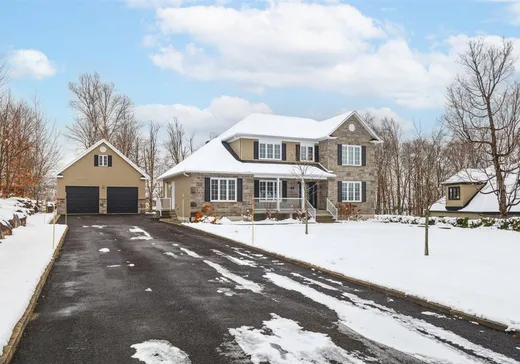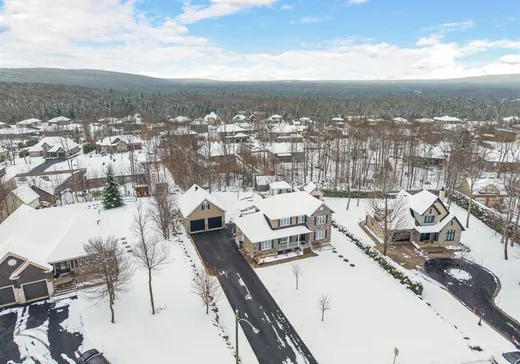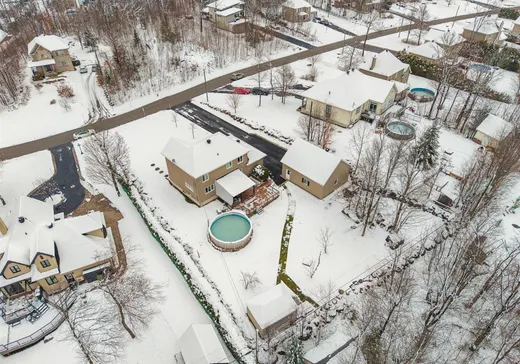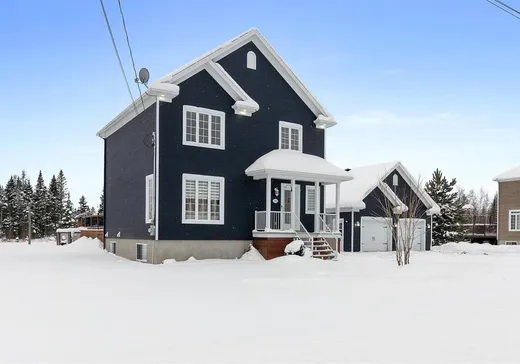Shannon House For Sale - $849,900
98 Rue Maple, G3S 0S2 | Two-storey for sale Québec | VID#: 98ac
UN VRAI CLÉ EN MAIN! Remarquable propriété de 48X30 avec garage de 24X30 sur un terrain de 21 982 p² aménagé de façon à créer un vrai havre de paix, le tout dans un secteur familial prisé de Shannon. La maison comprend 4 chambres et 2 salles de bains à l'étage, de vastes aires de vie ouvertes avec un grand îlot dans la cuisine pour recevoir famille et amis, un gigantesque sous-sol aménagé avec salle familiale, 2ième salon et une 3ième salle de bains. Le bureau et la salle de jeux du RC pourraient être des chambres supplémentaires pour totaliser 7 chambres en modifiant les installations septiques.
Addendum:
Incusions:
Habillage des fenêtres, lave-vaisselle, bar et tabouret extérieur, banc îlot, aspirateur central et accessoires spa et accessoires, piscine et accessoires, échangeur d'air.
Exclusions:
Tous les rack et téléviseurs, Luminaire table de pool, tous les accessoires sur les murs du SS et dans le garage, armoires du garage.
Addendum:
Incusions:
Habillage des fenêtres, lave-vaisselle, bar et tabouret extérieur, banc îlot, aspirateur central et accessoires spa et accessoires, piscine et accessoires, échangeur d'air.
Exclusions:
Tous les rack et téléviseurs, Luminaire table de pool, tous les accessoires sur les murs du SS et dans le garage, armoires du garage.
Key Details
General Info
Property Type:Two or more stories
Essential Information
Asking Price:$849,900
Year Built:2010
Number of Bedrooms:7
Number of Bathrooms:3
Number of Half Bathrooms:1
Total Number of Rooms:18
Listing Number (MLS):20493821
Intergeneration:No
Evaluations, Fees and Taxes
Building Municipal Assessment:$457,800
Lot Municipal Assessment:$172,300
Municipal Evaluation Total:$630,100
Year of Assessment:2025
Municipal Tax:$3,922
School Tax:$429
Building, Dimensions, Zoning
Total Lot Area:21,942 ft²
Interior Characteristics
Energy/Heating:Electric
Windows:PVC
Exterior Characteristics
Type of Roofing:Asphalt shingles
Garage:Detached, Double width or more, Heated
Driveway:Asphalt
Parking:Driveway, Garage
Pool:Above-ground
Water Supply:Municipality
Sewage System:Disposal Field, Septic Tank
Additional Information
Property Link (ENG):View more - House for sale - $849,900
Unit(s) Room Configuration
Room Type
Floor
Floor Type
Dimensions
Unit #: 1
Basement
Ground Floor
Unspecified
12' 6" x 14' 10"
Kitchen
Ground Floor
Unspecified
10' 0" x 13' 0"
Dining room
Ground Floor
Unspecified
10' 7" x 10' 4"
Playroom
Ground Floor
Unspecified
14' 2" x 12' 3"
Office
Ground Floor
Unspecified
12' 6" x 12' 0"
Powder room
Ground Floor
Unspecified
12' 5" x 2' 0"
Hall
Ground Floor
Unspecified
5' 0" x 8' 0"
Master bedroom
2
Unspecified
12' 6" x 11' 0"
Room
2
Unspecified
11' 4" x 8' 0"
Office
2
Unspecified
8' 9" x 10' 2"
Bedroom
2
Unspecified
10' 0" x 10' 1"
Bedroom
2
Unspecified
11' 10" x 10' 5"
Bathroom
2
Unspecified
11' 6" x 6' 3"
Family room
Ground Floor
Unspecified
30' 0" x 16' 0"
Basement
Ground Floor
Unspecified
12' 0" x 12' 0"
Bedroom
Ground Floor
Unspecified
12' 0" x 13' 7"
Bathroom
Ground Floor
Unspecified
10' 2" x 7' 0"
Storage
Ground Floor
Unspecified
15' 6" x 11' 3"
Mortgage Calculator
—
—
Estimated Mortgage Amount
Down Payment
Property Value
—
Down Payment
—
Estimated Mortgage Amount
—
Estimated Mortgage Payments
—
Transfer Duties*
—
* Indicative amount; varies by municipality in Québec.
Properties for sale within proximity:
Login or register to save this listing.





