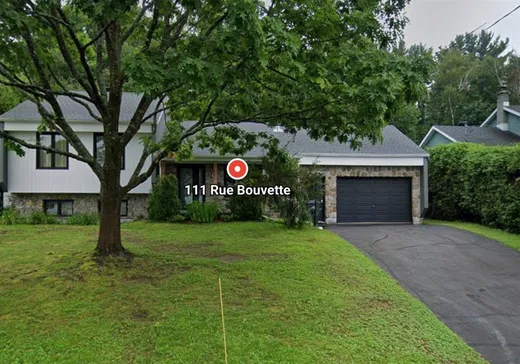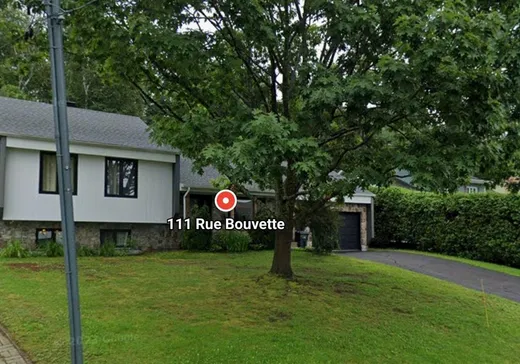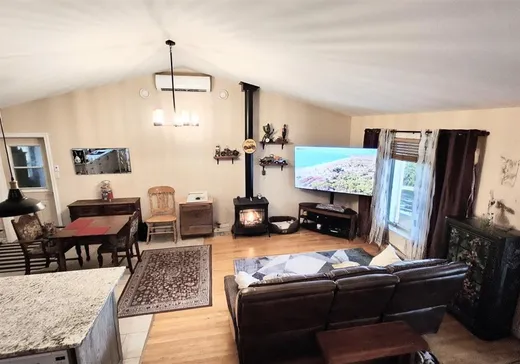Shawinigan-Sud House For Sale - $399,500
111 Rue Bouvette, G9P 4X1 | Split-level for sale Mauricie | VID#: 111bq
Vous désirez un secteur de choix, le voici avec une tranquillité ultra paisible, aucun voisin arrière, bordé par des haies pour une intimité, dans un quartier avec de beaux arbres. Charmante propriété offrant trois chambres à coucher et 2 salles de bains, près de tous les services, plusieurs améliorations récentes, belles luminosités. Faites vite!
Addendum:
Incusions:
Stores, rideaux, luminaires, poêle au propane, aspirateur central avec accessoires, thermopompe murale, ouvre-porte électrique garage avec une manette
Exclusions:
Effets personnels du vendeur
Addendum:
Incusions:
Stores, rideaux, luminaires, poêle au propane, aspirateur central avec accessoires, thermopompe murale, ouvre-porte électrique garage avec une manette
Exclusions:
Effets personnels du vendeur
Key Details
General Info
Property Type:Split-level
Essential Information
Asking Price:$399,500
Year Built:1984
Number of Bedrooms:3
Number of Bathrooms:2
Total Number of Rooms:10
Listing Number (MLS):19625150
Intergeneration:No
Evaluations, Fees and Taxes
Building Municipal Assessment:$232,300
Lot Municipal Assessment:$52,400
Municipal Evaluation Total:$284,700
Year of Assessment:2025
Municipal Tax:$3,587
School Tax:$163
Building, Dimensions, Zoning
Total Lot Area:1,595 m²
Topography:Flat
Interior Characteristics
Energy/Heating:Baseboards, Electric
Fireplace/Stove:Gas Stove
Windows:PVC, Wood
Exterior Characteristics
Type of Roofing:Asphalt shingles
Garage:Attached, Double width or more
Driveway:Asphalt
Parking:Driveway, Garage
Water Supply:Municipality
Sewage System:Municipality
Additional Information
Property Link (ENG):View more - House for sale - $399,500
Unit(s) Room Configuration
Room Type
Floor
Floor Type
Dimensions
Unit #: 1
Basement
Ground Floor
Unspecified
17' 3" x 13' 0"
Dining room
Ground Floor
Unspecified
11' 0" x 10' 4"
Kitchen
Ground Floor
Unspecified
11' 0" x 9' 2"
Bathroom
2
Unspecified
11' 3" x 8' 0"
Master bedroom
2
Unspecified
16' 1" x 11' 6"
Bedroom
2
Unspecified
11' 3" x 10' 9"
Bathroom
Ground Floor
Unspecified
10' 7" x 8' 0"
Bedroom
Ground Floor
Unspecified
10' 7" x 10' 0"
Family room
Ground Floor
Unspecified
18' 6" x 12' 9"
Workshop
Ground Floor
Unspecified
13' 7" x 24' 0"
Mortgage Calculator
—
—
Estimated Mortgage Amount
Down Payment
Property Value
—
Down Payment
—
Estimated Mortgage Amount
—
Estimated Mortgage Payments
—
Transfer Duties*
—
* Indicative amount; varies by municipality in Québec.




