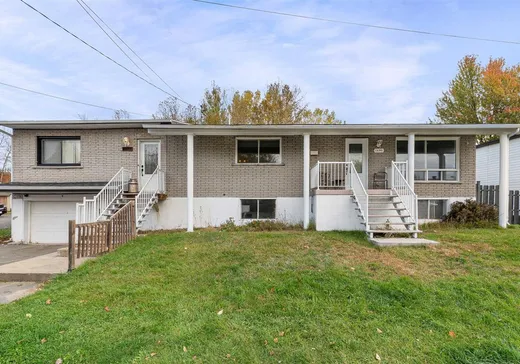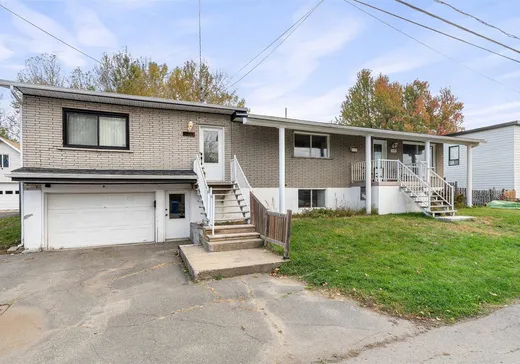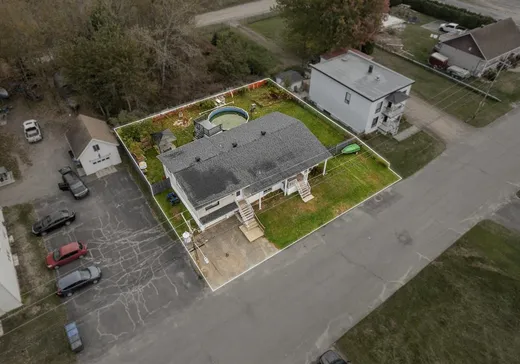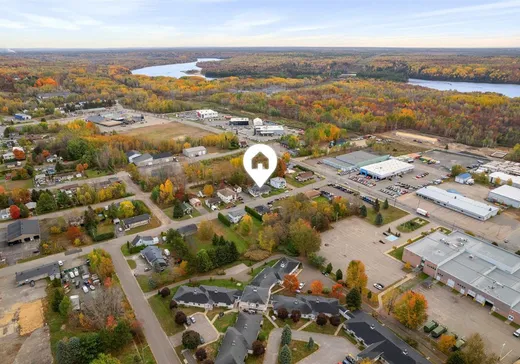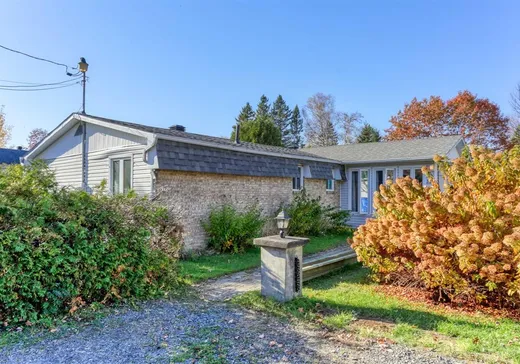Shawinigan House For Sale - $399,900
1492 56e Rue, G9N 5Y4 | Bungalow for sale Mauricie | VID#: 1492
Spacieuse propriété bigénérationnelle offrant 8 chambres et 3 salles de bains complètes, parfaite pour une grande famille, un investisseur ou pour en faire une résidence. Chaque étage dispose d'espaces de vie lumineux, bien pensés et confortables, offrant intimité et polyvalence. La vaste cour arrière entièrement aménagée propose une piscine et un grand espace pour profiter des belles journées d'été. Située dans un secteur tranquille et recherché, cette propriété polyvalente se distingue par son énorme potentiel : bigénération, immeuble à revenus ou résidence principale, à vous de choisir la formule qui vous convient ! Une visite s'impose !
Addendum:
Incusions:
Stores, Pôles et rideaux, luminaires, lave-vaisselle, laveuse sécheuse, les meubles qui resteront sur place (quelques ensembles de lit dans les chambres, table à diner et les chaises...), piscine et ses accessoires
Exclusions:
Luminaires de la chambre des maîtres, les tablettes dans le corridor, dans le salon, dans la chambre des maitres. Les biens et effets personnels des vendeurs.
Addendum:
Incusions:
Stores, Pôles et rideaux, luminaires, lave-vaisselle, laveuse sécheuse, les meubles qui resteront sur place (quelques ensembles de lit dans les chambres, table à diner et les chaises...), piscine et ses accessoires
Exclusions:
Luminaires de la chambre des maîtres, les tablettes dans le corridor, dans le salon, dans la chambre des maitres. Les biens et effets personnels des vendeurs.
Key Details
General Info
Property Type:Bungalow
Essential Information
Asking Price:$399,900
Year Built:1965
Number of Bedrooms:8
Number of Bathrooms:3
Total Number of Rooms:16
Listing Number (MLS):14250807
Intergeneration:No
Evaluations, Fees and Taxes
Building Municipal Assessment:$281,100
Lot Municipal Assessment:$43,700
Municipal Evaluation Total:$324,800
Year of Assessment:2025
Municipal Tax:$3,974
School Tax:$169
Building, Dimensions, Zoning
Total Lot Area:892 m²
Interior Characteristics
Energy/Heating:Electric
Windows:Wood
Exterior Characteristics
Type of Roofing:Asphalt shingles
Garage:Attached, Heated, Single Width
Driveway:Asphalt
Parking:Driveway, Garage
Pool:Above-ground
Water Supply:Municipality
Sewage System:Municipality
Additional Information
Property Link (ENG):View more - House for sale - $399,900
Unit(s) Room Configuration
Room Type
Floor
Floor Type
Dimensions
Unit #: 1
Kitchen
Ground Floor
Unspecified
12' 10" x 15' 2"
Basement
Ground Floor
Unspecified
14' 10" x 12' 8"
Kitchen
Ground Floor
Unspecified
25' 6" x 6' 1"
Bathroom
Ground Floor
Unspecified
9' 2" x 4' 11"
Bedroom
Ground Floor
Unspecified
12' 9" x 8' 2"
Dining room
Ground Floor
Unspecified
16' 10" x 8' 8"
Bedroom
Ground Floor
Unspecified
12' 10" x 8' 1"
Family room
Ground Floor
Unspecified
19' 5" x 30' 4"
Bedroom
Ground Floor
Unspecified
12' 9" x 7' 11"
Bedroom
Ground Floor
Unspecified
14' 10" x 8' 11"
Bedroom
Ground Floor
Unspecified
12' 10" x 8' 1"
Bedroom
Ground Floor
Unspecified
11' 6" x 8' 2"
Bedroom
Ground Floor
Unspecified
12' 10" x 9' 0"
Master bedroom
Ground Floor
Unspecified
14' 11" x 8' 11"
Bathroom
Ground Floor
Unspecified
4' 11" x 7' 9"
Bathroom
Ground Floor
Unspecified
11' 6" x 7' 2"
Kitchen
Ground Floor
Unspecified
12' 10" x 15' 2"
Bathroom
Ground Floor
Unspecified
9' 2" x 4' 11"
Bedroom
Ground Floor
Unspecified
12' 9" x 8' 2"
Bedroom
Ground Floor
Unspecified
12' 10" x 8' 1"
Bedroom
Ground Floor
Unspecified
12' 9" x 7' 11"
Bedroom
Ground Floor
Unspecified
12' 10" x 8' 1"
Bedroom
Ground Floor
Unspecified
12' 10" x 9' 0"
Mortgage Calculator
—
—
Estimated Mortgage Amount
Down Payment
Property Value
—
Down Payment
—
Estimated Mortgage Amount
—
Estimated Mortgage Payments
—
Transfer Duties*
—
* Indicative amount; varies by municipality in Québec.
Properties for sale within proximity:
New Listing
Login or register to save this listing.

