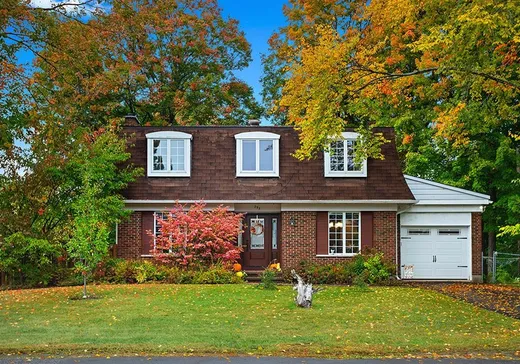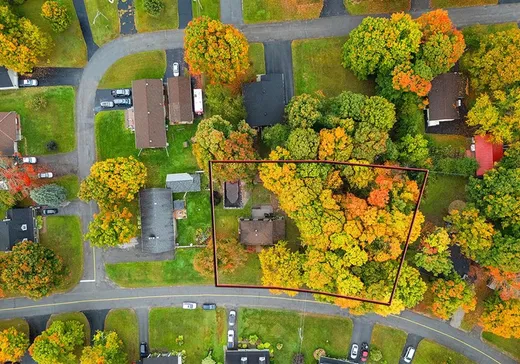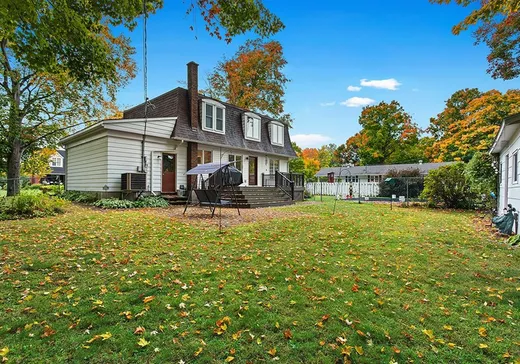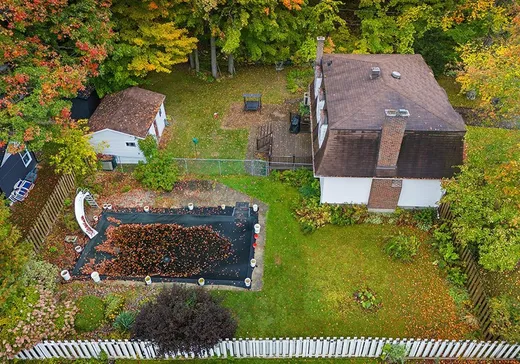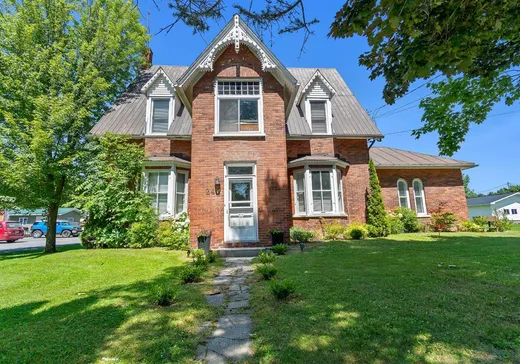Shawville House For Sale - $474,900
293 Rue Argue, J0X 2Y0 | Two-storey for sale Outaouais | VID#: 293s
Charmante maison de 4 CC & 2 1/2 sdb. TERRAIN CONSTRUCTIBLE INCLUS offrant de multiples possibilités (conserver l'intimité, agrandir la cour arrière et profiter des arbres et des oiseaux, ou construire une résidence pour de la famille). Cuisine lumineuse et rénovée avec comptoirs en pierre, îlot central et électroménagers en acier, salle à manger formelle et salon avec foyer. Planchers de bois franc dans la majeure partie de la maison. Chambre principale avec sdb attenante & placards de style grange sur mesure. Sous-sol aménagé avec salle familiale et rangement. Cour clôturée avec arbres matures, terrasse, cabanon et piscine creusée chauffée
Addendum:
Incusions:
Réfrigérateur Samsung 25 pi³ (2022), lave-vaisselle Samsung (2022), cuisinière Samsung, laveuse et sécheuse Samsung, micro-ondes, thermopompe de piscine, tous les accessoires de piscine, habillages de fenêtres, ensemble de patio côté piscine quatre pièces avec parasol, robot nettoyeur de piscine Polaris 9650iQ Sport et chariot
Exclusions:
Addendum:
Incusions:
Réfrigérateur Samsung 25 pi³ (2022), lave-vaisselle Samsung (2022), cuisinière Samsung, laveuse et sécheuse Samsung, micro-ondes, thermopompe de piscine, tous les accessoires de piscine, habillages de fenêtres, ensemble de patio côté piscine quatre pièces avec parasol, robot nettoyeur de piscine Polaris 9650iQ Sport et chariot
Exclusions:
Key Details
General Info
Property Type:Two or more stories
Essential Information
Asking Price:$474,900
Year Built:1967
Number of Bedrooms:4
Number of Bathrooms:2
Number of Half Bathrooms:1
Total Number of Rooms:13
Listing Number (MLS):14242522
Intergeneration:No
Evaluations, Fees and Taxes
Building Municipal Assessment:$289,700
Lot Municipal Assessment:$57,800
Municipal Evaluation Total:$347,500
Year of Assessment:2025
Municipal Tax:$3,048
School Tax:$237
Building, Dimensions, Zoning
Total Lot Area:2,254 m²
Topography:Flat
Interior Characteristics
Energy/Heating:Forced Air
Fireplace/Stove:Wood fireplace
Windows:PVC, Wood
Exterior Characteristics
Type of Roofing:Asphalt shingles
Garage:Attached, Single Width
Driveway:Asphalt
Parking:Driveway, Garage
Pool:Inground, Heated
Water Supply:Municipality
Sewage System:Municipality
Additional Information
Property Link (ENG):View more - House for sale - $474,900
Unit(s) Room Configuration
Room Type
Floor
Floor Type
Dimensions
Unit #: 1
Room
Ground Floor
Unspecified
7' 2" x 13' 2"
Kitchen
Ground Floor
Unspecified
10' 5" x 21' 3"
Dining room
Ground Floor
Unspecified
10' 0" x 13' 1"
Basement
Ground Floor
Unspecified
11' 11" x 23' 3"
Powder room
Ground Floor
Unspecified
3' 7" x 5' 3"
Master bedroom
2
Unspecified
11' 0" x 13' 0"
Bathroom
2
Unspecified
6' 5" x 10' 4"
Bedroom
2
Unspecified
10' 0" x 12' 1"
Bedroom
2
Unspecified
10' 7" x 12' 1"
Bedroom
2
Unspecified
7' 5" x 9' 3"
Bathroom
2
Unspecified
7' 7" x 8' 3"
Family room
Ground Floor
Unspecified
11' 3" x 22' 2"
Room
Ground Floor
Unspecified
17' 7" x 22' 10"
Mortgage Calculator
—
—
Estimated Mortgage Amount
Down Payment
Property Value
—
Down Payment
—
Estimated Mortgage Amount
—
Estimated Mortgage Payments
—
Transfer Duties*
—
* Indicative amount; varies by municipality in Québec.
Properties for sale within proximity:
Login or register to save this listing.

