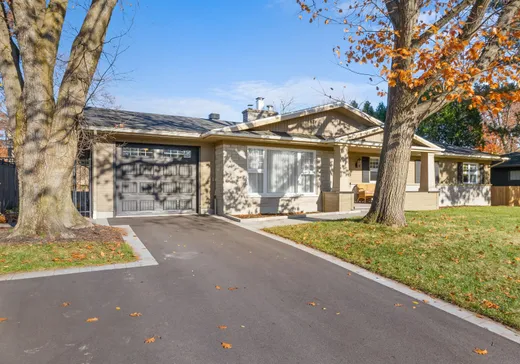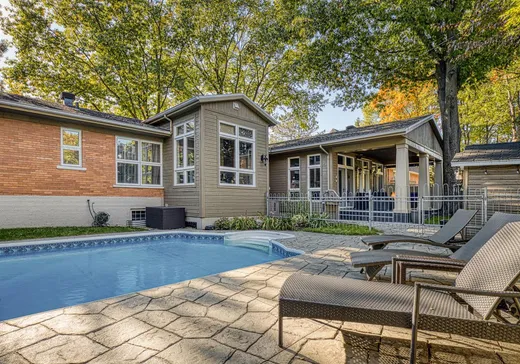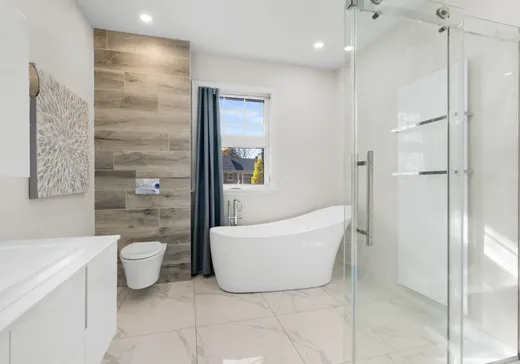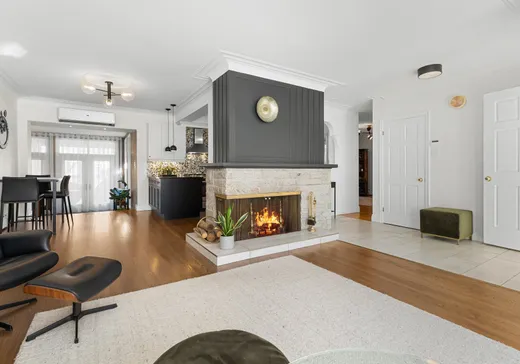Sillery House For Sale - $1,289,000
1300 Av. Pantaléon-Pelletier, G1T 2H4 | Two-storey for sale Québec | VID#: 1300v
For sale - 20 ½ - $1,289,000 - Sainte-Foy/Sillery
Au coeur de Sillery, à deux pas du CHUL et de l'Université, ce spacieux et magnifique plain-pied avec garage est idéal pour la famille. Il comprend 5 chambres dont 3 au rdc, 2 salles de bain et 1 salle d'eau. Ses aires de vie lumineuses offrent tout le confort et l'espace désirés. Laissez-vous surprendre par ses atouts uniques : immense salle à manger avec plancher chauffant, vaste cour intime clôturée avec piscine creusée et terrasse couverte chauffée, spa intérieur, cinéma-maison, foyer et plus. Un beau classique ayant bénéficié d'importantes améliorations au fil des ans, dans un quartier recherché et sur une rue peu passante, près de tout.INCLUSIONS
Spa, fauteuils et haut-parleurs dans la salle de cinéma-maison, habillages de fenêtres, luminaires, lave-vaisselle, frigo du sous-sol, établi dans le garage, étagères dans l'atelier, système d'alarme; Accessoires de piscine, toile solaire (côté nord) de la terrasse couverte, cabanon.
EXCLUSIONS
Borne de recharge de véhicule électrique Tesla au garage.
Key Details
General Info
Property Type:Two or more stories
Essential Information
Asking Price:$1,289,000
Year Built:1960
Number of Bedrooms:5
Number of Bathrooms:2
Number of Half Bathrooms:1
Total Number of Rooms:20
Evaluations, Fees and Taxes
Municipal Tax:$7,615
School Tax:$608
Building, Dimensions, Zoning
Living Space Area:159.80
Additional Information
Property Link (ENG):View more - House for sale - $1,289,000
Unit(s) Room Configuration
Room Type
Floor
Floor Type
Dimensions
Unit #: 1
Hall
Ground Floor
Other
6' 0" x 3' 11"
Hall
Ground Floor
Other
11' 11" x 6' 2"
Living room/Lounge
Ground Floor
Other
29' 9" x 14' 3"
Kitchen
Ground Floor
Other
14' 9" x 8' 8"
Dining room
Ground Floor
Other
20' 9" x 12' 3"
Den
Ground Floor
Other
13' 5" x 12' 1"
Room
Ground Floor
Other
14' 4" x 12' 1"
Laundry room
Ground Floor
Other
4' 5" x 3' 1"
Bedroom
Ground Floor
Other
12' 0" x 9' 6"
Bedroom
Ground Floor
Other
12' 1" x 11' 0"
Bathroom
Ground Floor
Other
9' 5" x 9' 0"
Room
Ground Floor
Other
8' 6" x 10' 0"
Family room
Ground Floor
Other
15' 7" x 12' 1"
Family room
Ground Floor
Other
17' 9" x 9' 0"
Bedroom
Ground Floor
Other
12' 3" x 11' 8"
Bedroom
Ground Floor
Other
14' 8" x 8' 1"
Bathroom
Ground Floor
Other
7' 1" x 5' 1"
Storage
Ground Floor
Other
10' 0" x 8' 0"
Workshop
Ground Floor
Other
30' 0" x 14' 5"
Room
Ground Floor
Other
22' 8" x 12' 2"
Mortgage Calculator
—
—
Estimated Mortgage Amount
Down Payment
Property Value
—
Down Payment
—
Estimated Mortgage Amount
—
Estimated Mortgage Payments
—
Transfer Duties*
—
* Indicative amount; varies by municipality in Québec.




