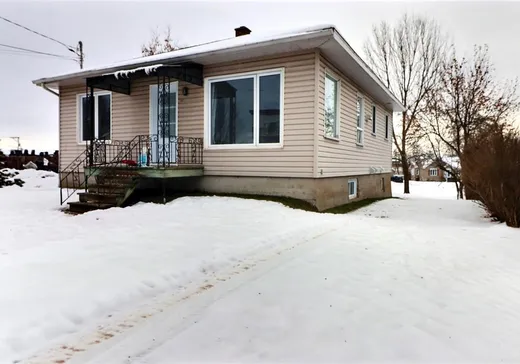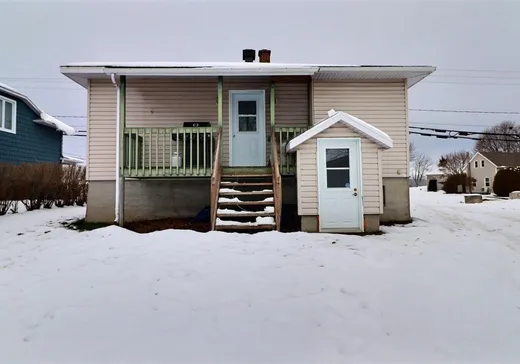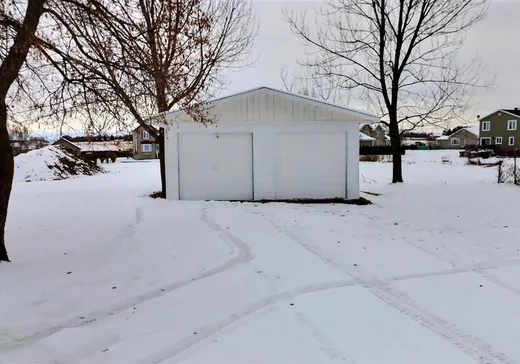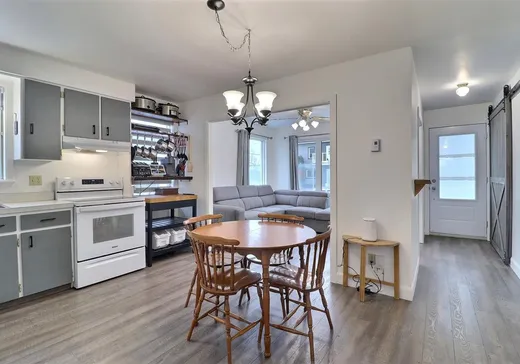St-Agapit House For Sale - $239,000
1061 Rue Principale, G0S 1Z0 | Bungalow for sale Chaudière-Appalaches | VID#: 1061j
À vendre Saint-Agapit. Une propriété abordable ayant bénéficié de plusieurs améliorations vous offrant de belles possibilités! Au rdc, trouvez un espace de vie ouvert, 3 chambres de bonnes dimensions ainsi que la salle de bain avec installations laveuse-sécheuse. Sous-sol bien entamé à finaliser à votre goût: Divisons, 2e espace lavage, gypse, brut de plomberie et panneau électrique en 2024. Grand atelier et entrée indépendante. Profitez également d'une remise 20 pi x 20 pi. Et tout ça, sur un terrain de 7 500 pi2. À qui la chance?
Addendum:
Incusions:
Stores et habillage de fenêtres, accessoires de salle de bain au sous-sol, bacs de récupération, ordure et composte, 3 chauffages d'appoints pour les chambres.
Exclusions:
Effets personnels du propriétaire, lit escamotable dans la chambre d'amis.
Addendum:
Incusions:
Stores et habillage de fenêtres, accessoires de salle de bain au sous-sol, bacs de récupération, ordure et composte, 3 chauffages d'appoints pour les chambres.
Exclusions:
Effets personnels du propriétaire, lit escamotable dans la chambre d'amis.
Key Details
General Info
Property Type:Bungalow
Essential Information
Asking Price:$239,000
Year Built:1975
Number of Bedrooms:3
Number of Bathrooms:1
Total Number of Rooms:11
Listing Number (MLS):19698386
Intergeneration:No
Evaluations, Fees and Taxes
Building Municipal Assessment:$109,900
Lot Municipal Assessment:$54,400
Municipal Evaluation Total:$164,300
Year of Assessment:2025
Municipal Tax:$1,989
School Tax:$199
Building, Dimensions, Zoning
Total Lot Area:697 m²
Interior Characteristics
Energy/Heating:Baseboards, Electric
Windows:PVC, Wood
Exterior Characteristics
Type of Roofing:Asphalt shingles
Garage:Detached
Driveway:Not Paved
Parking:Driveway, Garage
Water Supply:Municipality
Sewage System:Municipality
Additional Information
Property Link (ENG):View more - House for sale - $239,000
Unit(s) Room Configuration
Room Type
Floor
Floor Type
Dimensions
Unit #: 1
Hall
Ground Floor
Unspecified
3' 4" x 9' 0"
Basement
Ground Floor
Unspecified
9' 10" x 10' 9"
Kitchen
Ground Floor
Unspecified
11' 11" x 11' 7"
Master bedroom
Ground Floor
Unspecified
9' 8" x 11' 8"
Bedroom
Ground Floor
Unspecified
9' 8" x 8' 8"
Bedroom
Ground Floor
Unspecified
9' 8" x 9' 3"
Bathroom
Ground Floor
Unspecified
11' 3" x 7' 6"
Room
Ground Floor
Unspecified
5' 8" x 5' 8"
Room
Ground Floor
Unspecified
12' 8" x 18' 10"
Workshop
Ground Floor
Unspecified
11' 3" x 23' 0"
Storage
Ground Floor
Unspecified
4' 9" x 7' 5"
Mortgage Calculator
—
—
Estimated Mortgage Amount
Down Payment
Property Value
—
Down Payment
—
Estimated Mortgage Amount
—
Estimated Mortgage Payments
—
Transfer Duties*
—
* Indicative amount; varies by municipality in Québec.





