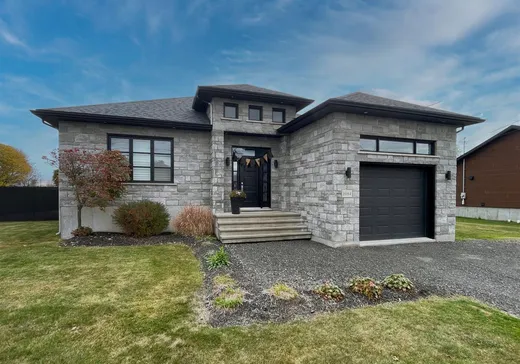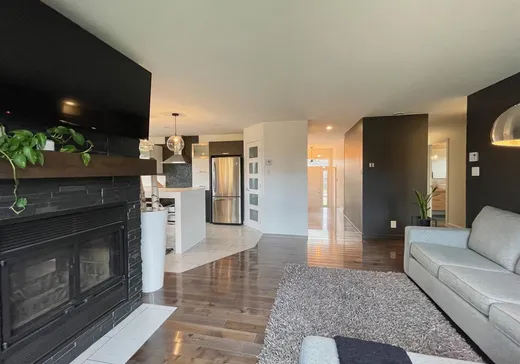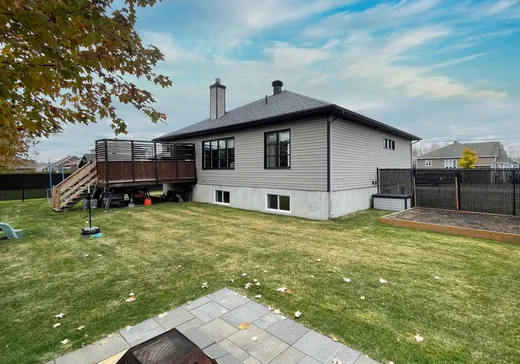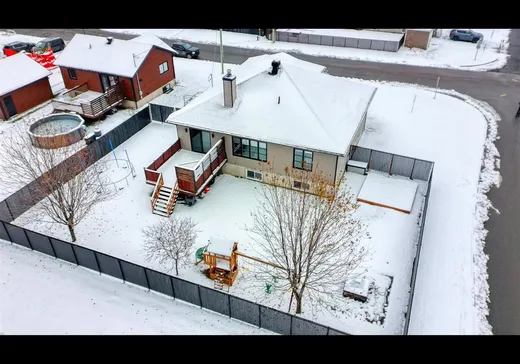St-Agapit House For Sale - $569,000
1084 Rue Bélanger, G0S 1Z0 | Two-storey for sale Chaudière-Appalaches | VID#: 1084g
Propriété offrant 4 chambres à coucher, à la fois fonctionnelle et conviviale, idéale pour recevoir famille et amis autour de la chaleur d'un foyer au bois double face. Des aires ouvertes avec une fenestration abondante laisse entre genereusement la luminosite. Grande salle familiale au sous-sol. Le terrain de plus de 9 600 pieds carrés est entièrement clôturé et sans voisin arriere. Garage de 14 x 24 pieds avec accès direct au sous-sol et doté à l'étage d'une pratique mezzanine pour l'entreposage. Un secteur familiale situé à proximité des services et écoles. Visite virtuelle, croquis et modèle 3D disponibles. Possibilité d'ajout de chambres
Addendum:
Les visites débuterons le vendredi 14 novembre à 12H00
Incusions:
Aspirateur central et accessoires, luminaire, stores, foyer extérieur, dalles de sol à l'endroit du foyer extérieur, jeux d'enfants.
Exclusions:
Tringles et rideaux
Addendum:
Les visites débuterons le vendredi 14 novembre à 12H00
Incusions:
Aspirateur central et accessoires, luminaire, stores, foyer extérieur, dalles de sol à l'endroit du foyer extérieur, jeux d'enfants.
Exclusions:
Tringles et rideaux
Key Details
General Info
Property Type:Two or more stories
Essential Information
Asking Price:$569,000
Year Built:2012
Number of Bedrooms:4
Number of Bathrooms:2
Total Number of Rooms:12
Listing Number (MLS):23925353
Intergeneration:No
Evaluations, Fees and Taxes
Building Municipal Assessment:$240,800
Lot Municipal Assessment:$100,400
Municipal Evaluation Total:$341,200
Year of Assessment:2023
Municipal Tax:$3,648
School Tax:$226
Building, Dimensions, Zoning
Total Lot Area:895 m²
Topography:Flat
Interior Characteristics
Energy/Heating:Electric
Fireplace/Stove:Wood fireplace
Windows:PVC
Exterior Characteristics
Type of Roofing:Asphalt shingles
Garage:Attached, Heated
Driveway:Not Paved
Parking:Driveway, Garage
Water Supply:Municipality
Sewage System:Municipality
Additional Information
Property Link (ENG):View more - House for sale - $569,000
Unit(s) Room Configuration
Room Type
Floor
Floor Type
Dimensions
Unit #: 1
Hall
Ground Floor
Unspecified
8' 0" x 7' 0"
Bedroom
Ground Floor
Unspecified
15' 0" x 9' 8"
Bathroom
Ground Floor
Unspecified
9' 1" x 10' 7"
Master bedroom
Ground Floor
Unspecified
14' 0" x 12' 0"
Basement
Ground Floor
Unspecified
14' 0" x 16' 0"
Kitchen
Ground Floor
Unspecified
15' 11" x 11' 0"
Dining room
Ground Floor
Unspecified
11' 0" x 9' 7"
Family room
Ground Floor
Unspecified
25' 0" x 15' 10"
Bedroom
Ground Floor
Unspecified
14' 5" x 9' 11"
Room
Ground Floor
Unspecified
14' 4" x 9' 9"
Bathroom
Ground Floor
Unspecified
11' 0" x 9' 0"
Bedroom
Ground Floor
Unspecified
10' 0" x 14' 3"
Room
Ground Floor
Unspecified
7' 0" x 7' 0"
Mortgage Calculator
—
—
Estimated Mortgage Amount
Down Payment
Property Value
—
Down Payment
—
Estimated Mortgage Amount
—
Estimated Mortgage Payments
—
Transfer Duties*
—
* Indicative amount; varies by municipality in Québec.
Properties for sale within proximity:
New Listing
TWO OR MORE STORIES
CHAUDIÈRE-APPALACHES
CHAUDIÈRE-APPALACHES
$349,000
1086 Rue Talbot,
St-Agapit, G0S 1Z0
3
1
1
Login or register to save this listing.





