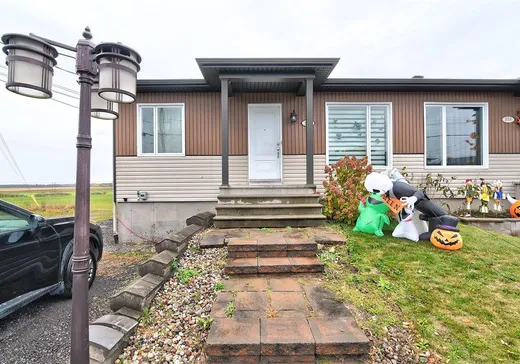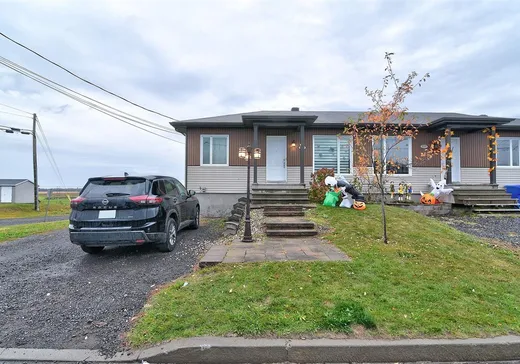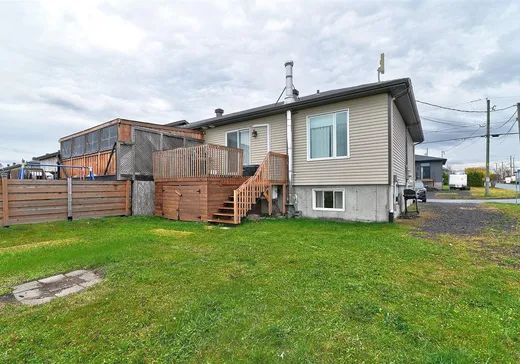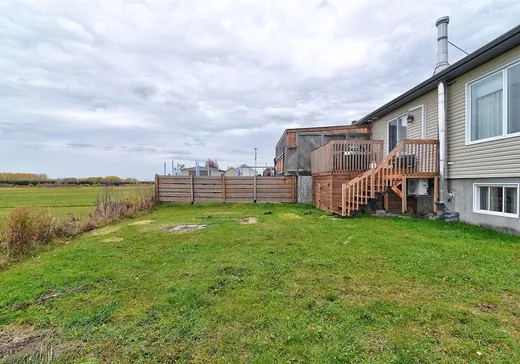St-Agapit House For Sale - $265,000
1018 Rue Talbot, G0S 1Z0 | Bungalow for sale Chaudière-Appalaches | VID#: 1018i
Maison en rangée, unité de coin, offrant une intimité rare : aucun voisin arrière. Implantée dans un quartier familial, près des écoles, parcs, épicerie et sentiers de ski de fond. Intérieur lumineux avec 2 chambres (poss. 3). Cuisine au coeur du quotidien, dotée d'un îlot de 10'3'' idéal pour recevoir. Banquette intégrée au rez-de-chaussée, parfaite pour les repas ou le télétravail. Calme, fonctionnalité et confort réunis pour une qualité de vie durable.
Addendum:
Incusions:
Luminaires, thermopompe, tringles et rideaux, tablette en bois de la salle à manger, banquettes, abri tempo d'allé et stationnement double, poele a bois, détecteur de monoxyde, aspirateur central et ses accessoires, échangeur d'air
Exclusions:
Effets personnels des locataires
Addendum:
Incusions:
Luminaires, thermopompe, tringles et rideaux, tablette en bois de la salle à manger, banquettes, abri tempo d'allé et stationnement double, poele a bois, détecteur de monoxyde, aspirateur central et ses accessoires, échangeur d'air
Exclusions:
Effets personnels des locataires
Key Details
General Info
Property Type:Bungalow
Essential Information
Asking Price:$265,000
Year Built:2012
Number of Bedrooms:2
Number of Bathrooms:1
Number of Half Bathrooms:1
Total Number of Rooms:13
Listing Number (MLS):23811792
Intergeneration:No
Evaluations, Fees and Taxes
Building Municipal Assessment:$158,400
Lot Municipal Assessment:$56,600
Municipal Evaluation Total:$215,000
Year of Assessment:2025
Municipal Tax:$1
School Tax:$122
Building, Dimensions, Zoning
Total Lot Area:422 m²
Topography:Flat
Interior Characteristics
Energy/Heating:Electric
Fireplace/Stove:Wood stove
Windows:PVC
Exterior Characteristics
Type of Roofing:Asphalt shingles
Driveway:Not Paved
Parking:Driveway
Water Supply:Municipality
Sewage System:Municipality
Additional Information
Property Link (ENG):View more - House for sale - $265,000
Unit(s) Room Configuration
Room Type
Floor
Floor Type
Dimensions
Unit #: 1
Hall
Ground Floor
Unspecified
6' 1" x 4' 9"
Basement
Ground Floor
Unspecified
11' 11" x 14' 11"
Kitchen
Ground Floor
Unspecified
8' 2" x 10' 3"
Room
Ground Floor
Unspecified
5' 6" x 4' 6"
Dining room
Ground Floor
Unspecified
8' 4" x 11' 11"
Master bedroom
Ground Floor
Unspecified
12' 8" x 9' 4"
Bathroom
Ground Floor
Unspecified
9' 6" x 10' 3"
Family room
Ground Floor
Unspecified
14' 1" x 22' 10"
Room
Ground Floor
Unspecified
9' 8" x 8' 0"
Bedroom
Ground Floor
Unspecified
9' 8" x 14' 5"
Storage
Ground Floor
Unspecified
8' 10" x 6' 2"
Workshop
Ground Floor
Unspecified
7' 11" x 8' 11"
Powder room
Ground Floor
Unspecified
8' 9" x 9' 3"
Mortgage Calculator
—
—
Estimated Mortgage Amount
Down Payment
Property Value
—
Down Payment
—
Estimated Mortgage Amount
—
Estimated Mortgage Payments
—
Transfer Duties*
—
* Indicative amount; varies by municipality in Québec.




