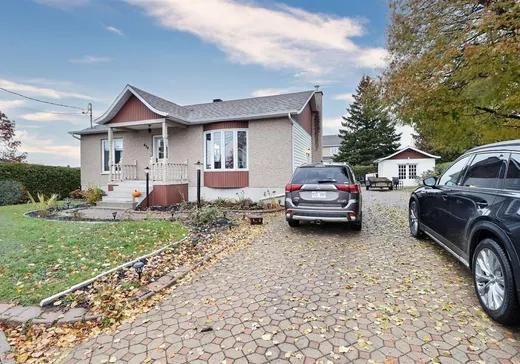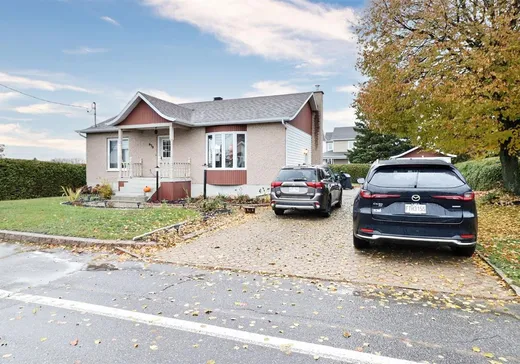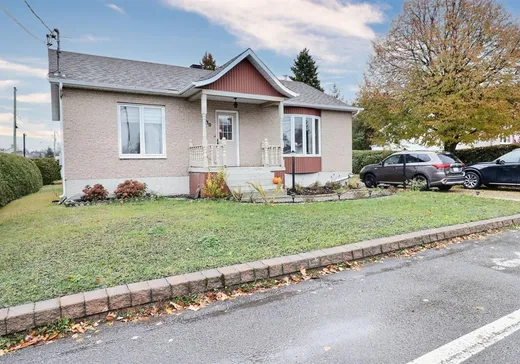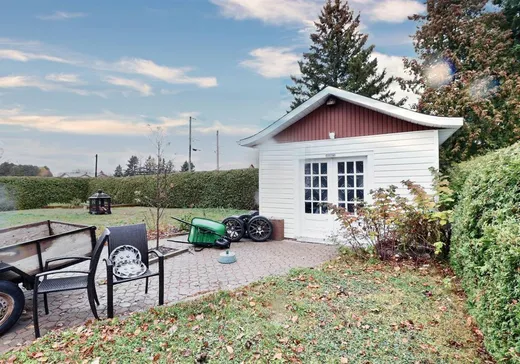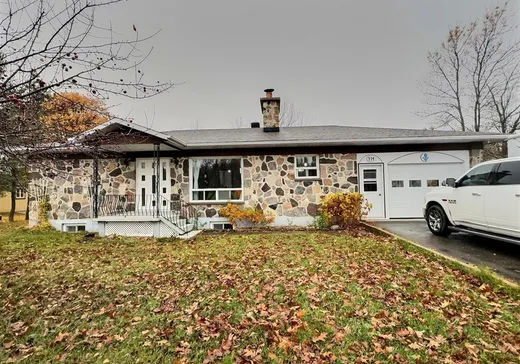Saint-Alexandre-de-Kamouraska House For Sale - $264,900
630 Rue des Peupliers, G0L 2G0 | Bungalow for sale Lower-Saint-Lawrence | VID#: 630x
Découvrez cette propriété offrant 4 chambres à coucher et un sous-sol semi-aménagé qui n'attend que vos idées pour prendre vie. Sa cour intime de plus de 10000 pi², bordée de haies de cèdres, invite aux moments simples. Située à seulement 15 minutes de Rivière-du-Loup, dans un secteur tranquille et près des écoles, cette maison de 1988 avec un beau stationnement pavé et sa remise de 13 x 16 combinent espace et prix des plus intéressants. Lors des soirs clairs d'automne ou d'hiver, il n'est pas rare que le ciel vous offre un spectacle inoubliable : les aurores boréales. Une belle opportunité pour ceux qui rêvent d'une maison bien située!
Addendum:
Incusions:
Stores, rideaux, lustres, bac à récupération (1), bac à poubelles (1), bac à compost (1), bacs à jardin (3)
Exclusions:
Meubles et effets personnels. Réservoir d'eau extérieur
Addendum:
Incusions:
Stores, rideaux, lustres, bac à récupération (1), bac à poubelles (1), bac à compost (1), bacs à jardin (3)
Exclusions:
Meubles et effets personnels. Réservoir d'eau extérieur
Key Details
General Info
Property Type:Bungalow
Essential Information
Asking Price:$264,900
Year Built:1988
Number of Bedrooms:4
Number of Bathrooms:1
Number of Half Bathrooms:1
Total Number of Rooms:16
Listing Number (MLS):19392827
Intergeneration:No
Evaluations, Fees and Taxes
Building Municipal Assessment:$168,500
Lot Municipal Assessment:$28,300
Municipal Evaluation Total:$196,800
Year of Assessment:2025
Municipal Tax:$2,510
School Tax:$106
Building, Dimensions, Zoning
Total Lot Area:1,035 m²
Topography:Flat
Interior Characteristics
Energy/Heating:Electric
Windows:PVC, Wood
Exterior Characteristics
Type of Roofing:Asphalt shingles
Driveway:Paved
Parking:Driveway
Water Supply:Municipality
Sewage System:Municipality
Additional Information
Property Link (ENG):View more - House for sale - $264,900
Unit(s) Room Configuration
Room Type
Floor
Floor Type
Dimensions
Unit #: 1
Hall
Ground Floor
Unspecified
3' 5" x 4' 5"
Hall
Ground Floor
Unspecified
4' 8" x 10' 1"
Kitchen
Ground Floor
Unspecified
10' 3" x 9' 7"
Dining room
Ground Floor
Unspecified
9' 0" x 9' 1"
Basement
Ground Floor
Unspecified
15' 7" x 14' 1"
Bedroom
Ground Floor
Unspecified
12' 2" x 10' 11"
Bedroom
Ground Floor
Unspecified
9' 10" x 11' 5"
Bathroom
Ground Floor
Unspecified
10' 2" x 7' 3"
Family room
Ground Floor
Unspecified
14' 6" x 11' 3"
Office
Ground Floor
Unspecified
13' 6" x 17' 9"
Bedroom
Ground Floor
Unspecified
9' 8" x 9' 9"
Bedroom
Ground Floor
Unspecified
9' 8" x 12' 4"
Powder room
Ground Floor
Unspecified
5' 3" x 6' 9"
Cellar/Cold room
Ground Floor
Unspecified
7' 3" x 5' 7"
Storage
Ground Floor
Unspecified
5' 3" x 5' 4"
Storage
Ground Floor
Unspecified
5' 3" x 4' 8"
Mortgage Calculator
—
—
Estimated Mortgage Amount
Down Payment
Property Value
—
Down Payment
—
Estimated Mortgage Amount
—
Estimated Mortgage Payments
—
Transfer Duties*
—
* Indicative amount; varies by municipality in Québec.
Properties for sale within proximity:
BUNGALOW
LOWER-SAINT-LAWRENCE
LOWER-SAINT-LAWRENCE
$374,900
714 Route 230,
Saint-Alexandre-de-Kamouraska, G0L 2G0
6
2
Login or register to save this listing.

