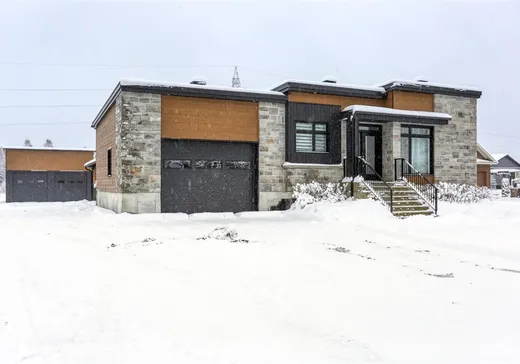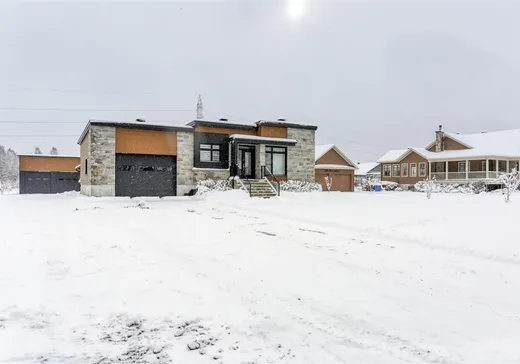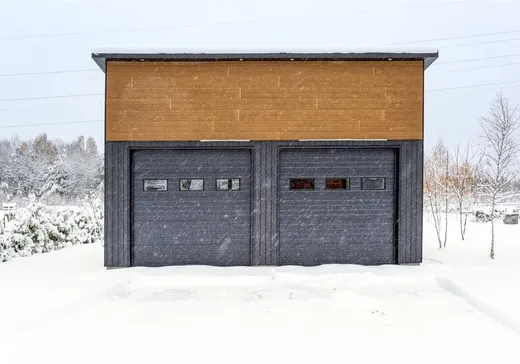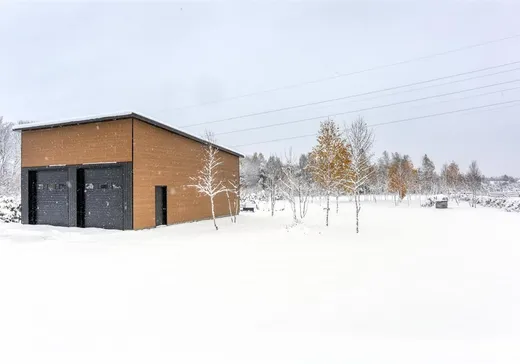St-Boniface-De-Shawinigan House For Sale - $649,400
2870 Ch. Bellevue, G0X 2L0 | Bungalow for sale Mauricie | VID#: 2870b
Magnifique maison située à Saint-Boniface, dans un quartier paisible et prisé pour sa proximité avec l'autoroute. Construite en 2021, elle vous séduira par son concept à aire ouverte regroupant un salon chaleureux, une cuisine équipée d'armoires en bois et d'un comptoir en granite, ainsi qu'une salle à manger lumineuse. Elle comprend également 3 chambres et une salle familiale idéale pour toute la famille. Un garage attaché et un garage double détaché viennent compléter ce bien idéal. Le grand terrain sans voisin arrière vous garantit calme et intimité. Ne laissez pas passer cette occasion rare!
Addendum:
Hauteur du garage de la maison : 12.1p Hauteur du garage double : 11.6p
Incusions:
Luminaires, habillages des fenêtres, lave-vaisselle, balayeuse centrale et accessoires et 2 x thermopompes murales. Spa (non garantie), abris du spa. Poubelle noire et brune.
Exclusions:
TV et rack au mur du salon au RDC.
Addendum:
Hauteur du garage de la maison : 12.1p Hauteur du garage double : 11.6p
Incusions:
Luminaires, habillages des fenêtres, lave-vaisselle, balayeuse centrale et accessoires et 2 x thermopompes murales. Spa (non garantie), abris du spa. Poubelle noire et brune.
Exclusions:
TV et rack au mur du salon au RDC.
Key Details
General Info
Property Type:Bungalow
Essential Information
Asking Price:$649,400
Year Built:2022
Number of Bedrooms:3
Number of Bathrooms:1
Total Number of Rooms:12
Listing Number (MLS):13181149
Intergeneration:No
Evaluations, Fees and Taxes
Building Municipal Assessment:$455,400
Lot Municipal Assessment:$50,400
Municipal Evaluation Total:$505,800
Year of Assessment:2025
Municipal Tax:$3,711
School Tax:$234
Building, Dimensions, Zoning
Total Lot Area:4,076 m²
Interior Characteristics
Windows:PVC
Exterior Characteristics
Type of Roofing:8
Garage:Attached, Detached, Double width or more
Parking:Driveway, Garage
Water Supply:Municipality
Sewage System:Disposal Field, Septic Tank
Additional Information
Property Link (ENG):View more - House for sale - $649,400
Unit(s) Room Configuration
Room Type
Floor
Floor Type
Dimensions
Unit #: 1
Hall
Ground Floor
Unspecified
6' 2" x 6' 1"
Basement
Ground Floor
Unspecified
13' 7" x 11' 4"
Dining room
Ground Floor
Unspecified
13' 7" x 7' 0"
Kitchen
Ground Floor
Unspecified
11' 9" x 10' 3"
Master bedroom
Ground Floor
Unspecified
12' 4" x 9' 10"
Bathroom
Ground Floor
Unspecified
16' 2" x 8' 6"
Family room
Ground Floor
Unspecified
12' 9" x 11' 7"
Bedroom
Ground Floor
Unspecified
12' 6" x 9' 7"
Bedroom
Ground Floor
Unspecified
12' 6" x 9' 7"
Storage
Ground Floor
Unspecified
9' 4" x 8' 2"
Storage
Ground Floor
Unspecified
5' 4" x 4' 3"
Hall
Ground Floor
Unspecified
14' 4" x 5' 11"
Mortgage Calculator
—
—
Estimated Mortgage Amount
Down Payment
Property Value
—
Down Payment
—
Estimated Mortgage Amount
—
Estimated Mortgage Payments
—
Transfer Duties*
—
* Indicative amount; varies by municipality in Québec.




