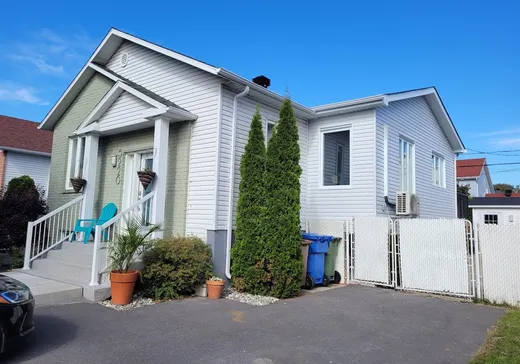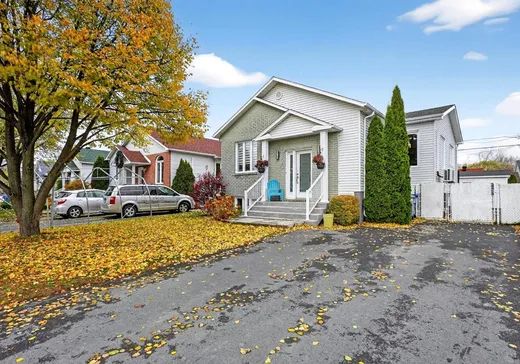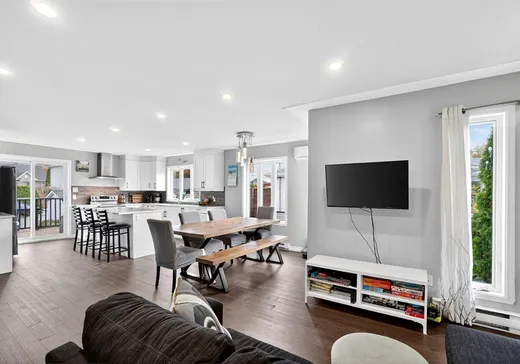Saint-Constant House For Sale - $629,000
5220 Rue Charlebois, J5C 1H4 | Bungalow for sale Montérégie | VID#: 5220b
Située dans un quartier paisible de Sainte-Catherine, cette maison de plain-pied entièrement rénovée au goût du jour saura vous séduire par son confort et son aménagement fonctionnelle. Sa grande cuisine avec son vaste ilôt et beaucoup de rangement.Elle offre 5 chambres à coucher et 2 salles de bain modernes, idéales pour accueillir une grande famille ou aménager un bureau pour le télé-travail. À l'extérieur, vous profiterez d'une belle cour aménagée ,parfaite pour les moments de détente, avec un gazébo et un coin grillades pour vos réception estivales.Une propriété clé en main,tranquilité,espace et convivialité, à découvrir sans plus tarder!
Addendum:
Incusions:
Fixtures,thermopompe murale,systeme d'alarme,cabanon,gazébo extérieur,coin BBQ
Exclusions:
Addendum:
Incusions:
Fixtures,thermopompe murale,systeme d'alarme,cabanon,gazébo extérieur,coin BBQ
Exclusions:
Key Details
General Info
Property Type:Bungalow
Essential Information
Asking Price:$629,000
Year Built:1997
Number of Bedrooms:5
Number of Bathrooms:2
Total Number of Rooms:11
Listing Number (MLS):10979113
Intergeneration:No
Evaluations, Fees and Taxes
Building Municipal Assessment:$250,500
Lot Municipal Assessment:$264,700
Municipal Evaluation Total:$515,200
Year of Assessment:2024
Municipal Tax:$3,745
School Tax:$327
Building, Dimensions, Zoning
Total Lot Area:4,400 ft²
Interior Characteristics
Energy/Heating:Electric
Exterior Characteristics
Type of Roofing:Asphalt shingles
Driveway:Asphalt
Parking:Driveway
Water Supply:Municipality
Sewage System:Municipality
Additional Information
Property Link (ENG):View more - House for sale - $629,000
Unit(s) Room Configuration
Room Type
Floor
Floor Type
Dimensions
Unit #: 1
Hall
Ground Floor
Unspecified
3' 6" x 7' 6"
Kitchen
Ground Floor
Unspecified
16' 2" x 15' 0"
Dining room
Ground Floor
Unspecified
11' 11" x 10' 0"
Basement
Ground Floor
Unspecified
8' 8" x 11' 6"
Master bedroom
Ground Floor
Unspecified
12' 10" x 10' 10"
Bedroom
Ground Floor
Unspecified
8' 9" x 9' 5"
Bathroom
Ground Floor
Unspecified
10' 1" x 6' 5"
Family room
Ground Floor
Unspecified
12' 0" x 16' 2"
Bedroom
Ground Floor
Unspecified
11' 0" x 9' 6"
Bedroom
Ground Floor
Unspecified
8' 3" x 11' 0"
Bedroom
Ground Floor
Unspecified
9' 5" x 11' 11"
Bathroom
Ground Floor
Unspecified
9' 5" x 9' 6"
Mortgage Calculator
—
—
Estimated Mortgage Amount
Down Payment
Property Value
—
Down Payment
—
Estimated Mortgage Amount
—
Estimated Mortgage Payments
—
Transfer Duties*
—
* Indicative amount; varies by municipality in Québec.




