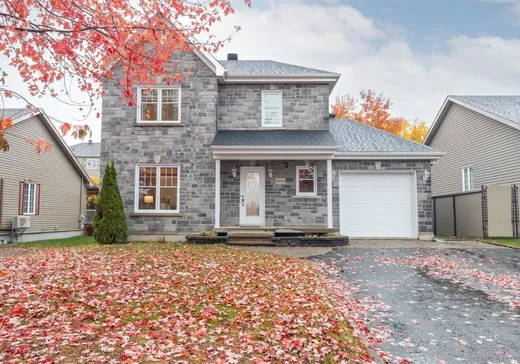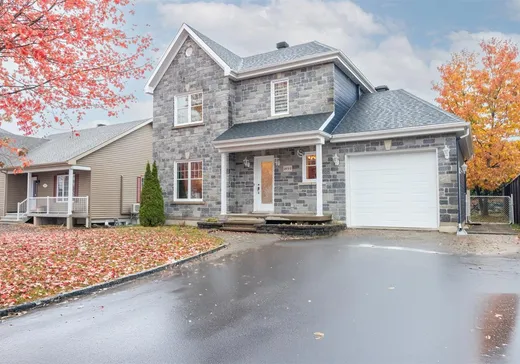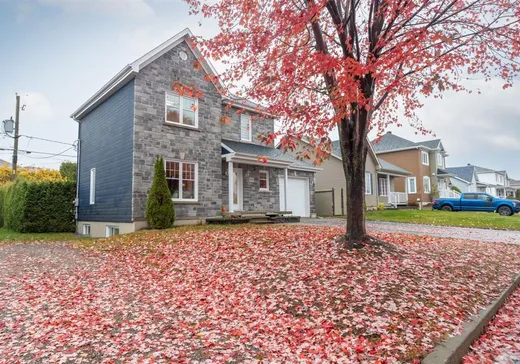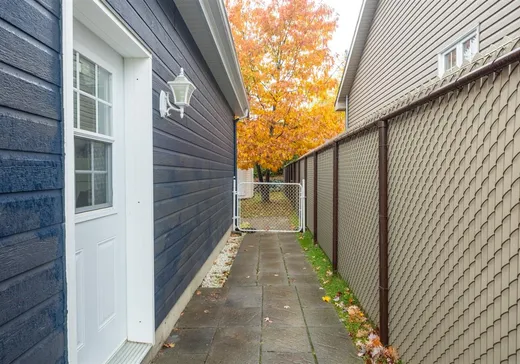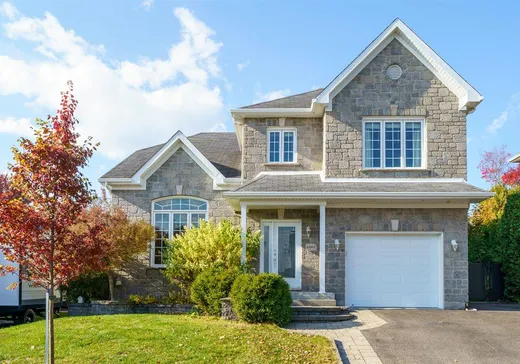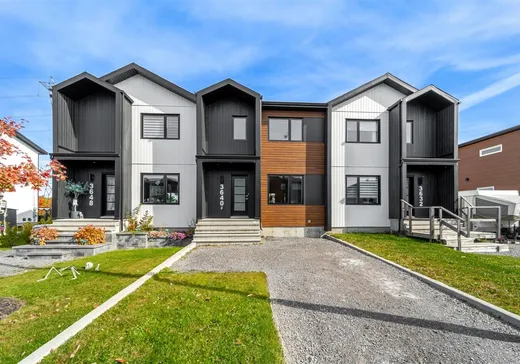Saint-Emile House For Sale - $599,900
2044 Rue du Zénith, G3E 2K6 | Two-storey for sale Québec | VID#: 2044c
Beau cottage façade de pierre mesurant 25x40 avec garage 23x12 vous offrant ESPACE, LUMIÈRE & CONFORT ! Terrain de + 4 920pc aménagé d'un patio en béton, d'une terrasse et d'un cabanon entouré de haies de cèdres intimes + clôture !! Immense cuisine remplie d'armoires, 2 salles bains complètes et 1 salle d'eau. Grande chambre à l'étage avec 1 walk-in et laveuse-sécheuse. 3 chambres en tout et belle salle familiale. Thermopompe murale et aspirateur central. EXCELLENT secteur !!! À VOIR
Addendum:
Incusions:
Tous les stores, pôles, rideaux, lave-vaisselle, échangeur d'air, thermopompe, chauffe-eau, aspirateur central et accessoires, meuble de tôle dans la salle d'eau, support à télévision et moteur de porte de garage.
Exclusions:
Rideaux de la chambre principale.
Addendum:
Incusions:
Tous les stores, pôles, rideaux, lave-vaisselle, échangeur d'air, thermopompe, chauffe-eau, aspirateur central et accessoires, meuble de tôle dans la salle d'eau, support à télévision et moteur de porte de garage.
Exclusions:
Rideaux de la chambre principale.
Key Details
General Info
Property Type:Two or more stories
Essential Information
Asking Price:$599,900
Year Built:2006
Number of Bedrooms:3
Number of Bathrooms:2
Number of Half Bathrooms:1
Total Number of Rooms:13
Listing Number (MLS):26824040
Intergeneration:No
Evaluations, Fees and Taxes
Building Municipal Assessment:$279,000
Lot Municipal Assessment:$181,000
Municipal Evaluation Total:$460,000
Year of Assessment:2025
Municipal Tax:$3,901
School Tax:$305
Building, Dimensions, Zoning
Total Lot Area:457 m²
Topography:Flat
Interior Characteristics
Energy/Heating:Electric
Windows:PVC
Exterior Characteristics
Type of Roofing:Asphalt shingles
Garage:Attached
Driveway:Asphalt
Parking:Driveway, Garage
Water Supply:Municipality
Sewage System:Municipality
Additional Information
Property Link (ENG):View more - House for sale - $599,900
Unit(s) Room Configuration
Room Type
Floor
Floor Type
Dimensions
Unit #: 1
Hall
Ground Floor
Unspecified
9' 0" x 5' 0"
Basement
Ground Floor
Unspecified
11' 8" x 12' 9"
Dining room
Ground Floor
Unspecified
10' 1" x 15' 0"
Kitchen
Ground Floor
Unspecified
10' 1" x 15' 0"
Powder room
Ground Floor
Unspecified
5' 1" x 4' 3"
Bathroom
2
Unspecified
12' 0" x 10' 4"
Laundry room
2
Unspecified
6' 10" x 3' 0"
Master bedroom
2
Unspecified
14' 7" x 12' 9"
Bedroom
2
Unspecified
10' 11" x 12' 0"
Bedroom
Ground Floor
Unspecified
9' 7" x 8' 11"
Bathroom
Ground Floor
Unspecified
7' 0" x 6' 0"
Family room
Ground Floor
Unspecified
12' 9" x 20' 4"
Workshop
Ground Floor
Unspecified
7' 8" x 9' 8"
Mortgage Calculator
—
—
Estimated Mortgage Amount
Down Payment
Property Value
—
Down Payment
—
Estimated Mortgage Amount
—
Estimated Mortgage Payments
—
Transfer Duties*
—
* Indicative amount; varies by municipality in Québec.
Properties for sale within proximity:
New Listing
New Listing
Login or register to save this listing.

