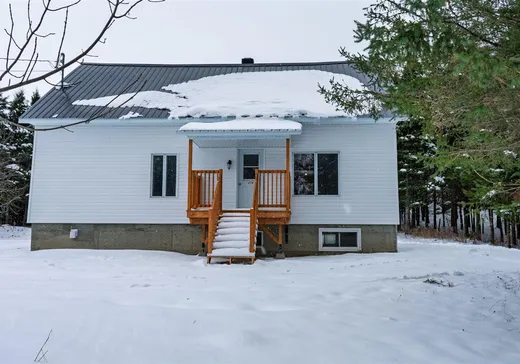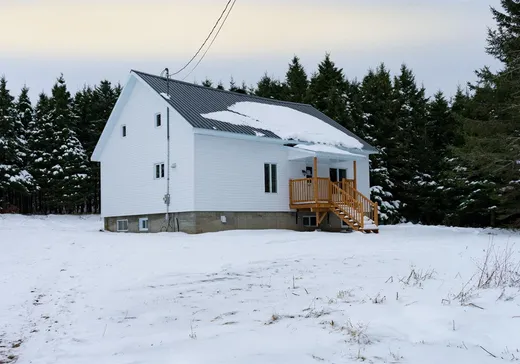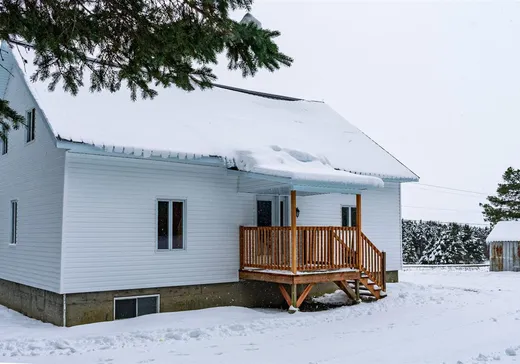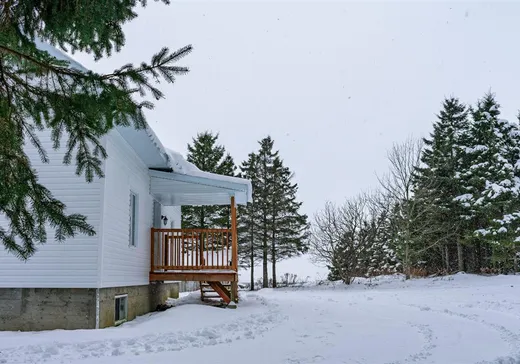St-Lazare-De-Bellechasse House For Sale - $424,900
478 4e Rang E., G0R 3J0 | Two-storey for sale Chaudière-Appalaches | VID#: 478a
Login or register to access this function.
Propriété au potentiel exceptionnel située sur un vaste terrain de 782 000 pi², possibilité de fermette, à seulement 35 minutes du centre-ville de Lévis. L'extérieur a bénéficié de rénovations majeures en 2025 (voir addenda), l'intérieur présente des travaux à compléter (voir addenda), offrant la possibilité d'adapter l'espace selon vos goûts. La maison propose 6 chambres à coucher, idéale pour une grande famille. On y retrouve également 2 salles de bains dont l'aménagement demeure à finaliser. Les installations septiques conformes et datant de 2008 sont prévues pour 6 chambres. Un emplacement exceptionnel, une opportunité rare à saisir!
Addendum:
Possibilité de faire un fermette. Rénovations extérieures effectuées : Toiture tôle 2025 Fascia et soffite refaits à neuf Isolation de l'entretoit en laine cellulose Isolation des murs extérieurs avec un isolant de type Iso-Clad Revêtement extérieur neuf en vinyle Galeries avant et arrière neuves en bois traité Isolation de la solive de rive ( Uréthane ) Remplacement de 3 fenêtres Installations septiques remises aux normes en 2008 Fosse septique + champ d'épuration conçus pour 6 chambres à coucher Travaux Mécanique: Chauffe-eau neuf 2025 Mise à niveau tuyauterie puits artésien ( Facture plombier ) Mise à niveau électrique ( facture électricien ) Travaux restant a terminer: Peinture intérieure Salle de bains à compléter rdc ( Partie des matériaux sur place ) Finition gypse 2e étage et sous-sol (Partie des matériaux sur place) Zonage agricole Terrain de 782 000 pieds carrés Plantation d'épinettes d'une quarantaine d'années Environ 250 entailles d'érables pour petite cabane à sucre. Environ 5 % du terrain de zone humide ( À vérifier )
Incusions:
Tout ce qui ce trouve sur le terrain et à l'intérieur des bâtiments.
Exclusions:
Addendum:
Possibilité de faire un fermette. Rénovations extérieures effectuées : Toiture tôle 2025 Fascia et soffite refaits à neuf Isolation de l'entretoit en laine cellulose Isolation des murs extérieurs avec un isolant de type Iso-Clad Revêtement extérieur neuf en vinyle Galeries avant et arrière neuves en bois traité Isolation de la solive de rive ( Uréthane ) Remplacement de 3 fenêtres Installations septiques remises aux normes en 2008 Fosse septique + champ d'épuration conçus pour 6 chambres à coucher Travaux Mécanique: Chauffe-eau neuf 2025 Mise à niveau tuyauterie puits artésien ( Facture plombier ) Mise à niveau électrique ( facture électricien ) Travaux restant a terminer: Peinture intérieure Salle de bains à compléter rdc ( Partie des matériaux sur place ) Finition gypse 2e étage et sous-sol (Partie des matériaux sur place) Zonage agricole Terrain de 782 000 pieds carrés Plantation d'épinettes d'une quarantaine d'années Environ 250 entailles d'érables pour petite cabane à sucre. Environ 5 % du terrain de zone humide ( À vérifier )
Incusions:
Tout ce qui ce trouve sur le terrain et à l'intérieur des bâtiments.
Exclusions:
Key Details
General Info
Property Type:Two or more stories
Essential Information
Asking Price:$424,900
Year Built:1890
Number of Bedrooms:6
Number of Bathrooms:2
Total Number of Rooms:16
Listing Number (MLS):19645839
Intergeneration:No
Evaluations, Fees and Taxes
Building Municipal Assessment:$148,400
Lot Municipal Assessment:$67,700
Municipal Evaluation Total:$216,100
Year of Assessment:2025
Municipal Tax:$2,026
School Tax:$139
Building, Dimensions, Zoning
Total Lot Area:72,700 m²
Topography:Flat
Interior Characteristics
Energy/Heating:Electric
Windows:PVC
Exterior Characteristics
Type of Roofing:10
Garage:Detached
Driveway:Not Paved
Parking:Driveway, Garage
Water Supply:Artesian Well
Sewage System:Disposal Field, Septic Tank
Additional Information
Property Link (ENG):View more - House for sale - $424,900
Unit(s) Room Configuration
Room Type
Floor
Floor Type
Dimensions
Unit #: 1
Kitchen
Ground Floor
Unspecified
15' 0" x 11' 0"
Dining room
Ground Floor
Unspecified
15' 0" x 10' 0"
Basement
Ground Floor
Unspecified
15' 0" x 16' 0"
Bathroom
Ground Floor
Unspecified
12' 6" x 10' 8"
Room
Ground Floor
Unspecified
10' 7" x 10' 0"
Bedroom
Ground Floor
Unspecified
10' 6" x 10' 0"
Bedroom
2
Unspecified
11' 6" x 10' 2"
Bedroom
2
Unspecified
12' 10" x 10' 2"
Bedroom
2
Unspecified
11' 10" x 10' 6"
Bedroom
2
Unspecified
11' 5" x 10' 6"
Office
2
Unspecified
12' 3" x 9' 8"
Storage
2
Unspecified
9' 3" x 7' 0"
Room
2
Unspecified
8' 4" x 8' 4"
Room
2
Unspecified
15' 6" x 6' 0"
Family room
Ground Floor
Unspecified
26' 3" x 16' 2"
Bathroom
Ground Floor
Unspecified
14' 10" x 10' 0"
Family room
Ground Floor
Unspecified
26' 3" x 10' 0"
Room
Ground Floor
Unspecified
12' 0" x 10' 7"
Mortgage Calculator
—
—
Estimated Mortgage Amount
Down Payment
Property Value
—
Down Payment
—
Estimated Mortgage Amount
—
Estimated Mortgage Payments
—
Transfer Duties*
—
* Indicative amount; varies by municipality in Québec.




