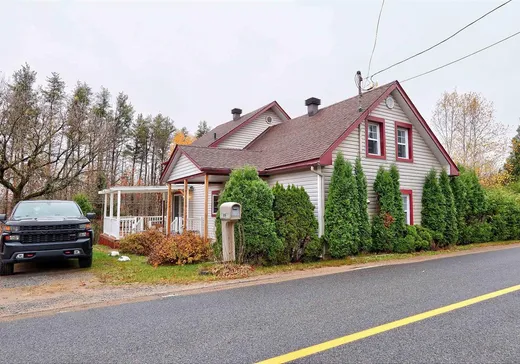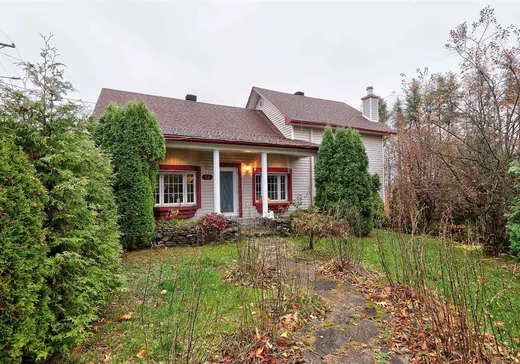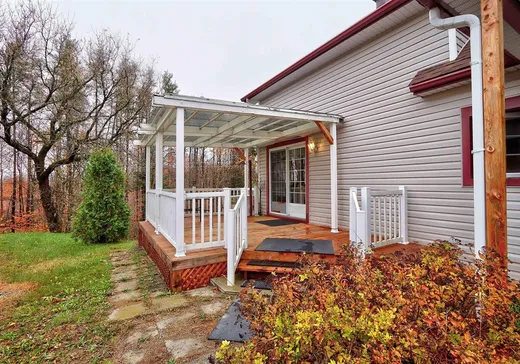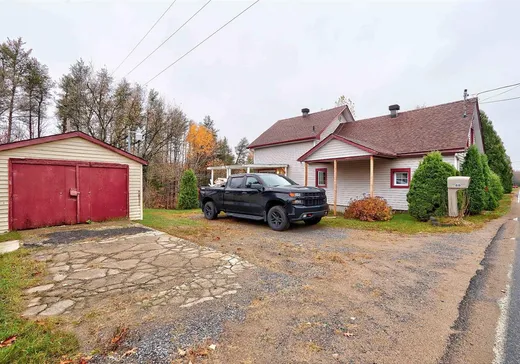St-Narcisse House For Sale - $229,000
88 Ch. du Barrage, G0X 2Y0 | Two-storey for sale Mauricie | VID#: 88ag
Login or register to access this function.
Cette belle maison centenaire à étages,bien entretenue au file des années ayant appartenue a la même famille, vous offre un très beau cachet avec quelques rénovations au goût du jour.Un beau grand hall d entrée,3 chambres a coucher, belle grande salle de bain avec une belle grande douche a jets et une salle d eau. Cuisine à air ouverte avec le salon. Une partie du sous sol a été refaite avec une rallonge sur la maison ainsi quela chambre du haut et balcon vu sur la nature. Petit garage,sans voisins arrière près du Parc de la rivière Batiscan un site exeptionnel pour les activités de plein air.Écoles primaire et Secondaire À qui la chance!
Addendum:
Incusions:
Stores, Luminaires.
Exclusions:
Tous les biens meubles
Addendum:
Incusions:
Stores, Luminaires.
Exclusions:
Tous les biens meubles
Key Details
General Info
Property Type:Two or more stories
Essential Information
Asking Price:$229,000
Year Built:1915
Number of Bedrooms:3
Number of Bathrooms:1
Number of Half Bathrooms:1
Total Number of Rooms:10
Listing Number (MLS):25238425
Intergeneration:No
Evaluations, Fees and Taxes
Building Municipal Assessment:$161,000
Lot Municipal Assessment:$12,600
Municipal Evaluation Total:$173,600
Year of Assessment:2025
Municipal Tax:$1,582
School Tax:$86
Building, Dimensions, Zoning
Total Lot Area:12,346 ft²
Interior Characteristics
Fireplace/Stove:Wood stove
Exterior Characteristics
Type of Roofing:Asphalt shingles
Garage:Detached
Parking:Driveway, Garage
Water Supply:Unknown
Sewage System:Disposal Field, Septic Tank
Additional Information
Property Link (ENG):View more - House for sale - $229,000
Unit(s) Room Configuration
Room Type
Floor
Floor Type
Dimensions
Unit #: 1
Hall
Ground Floor
Unspecified
11' 3" x 4' 9"
Bathroom
Ground Floor
Unspecified
7' 8" x 13' 7"
Basement
Ground Floor
Unspecified
10' 10" x 13' 6"
Kitchen
Ground Floor
Unspecified
14' 0" x 9' 6"
Dining room
Ground Floor
Unspecified
11' 3" x 10' 4"
Bedroom
Ground Floor
Unspecified
14' 6" x 11' 6"
Master bedroom
2
Unspecified
19' 9" x 15' 7"
Powder room
2
Unspecified
4' 11" x 7' 4"
Bedroom
2
Unspecified
16' 0" x 10' 9"
Laundry room
Ground Floor
Unspecified
15' 9" x 18' 8"
Mortgage Calculator
—
—
Estimated Mortgage Amount
Down Payment
Property Value
—
Down Payment
—
Estimated Mortgage Amount
—
Estimated Mortgage Payments
—
Transfer Duties*
—
* Indicative amount; varies by municipality in Québec.




