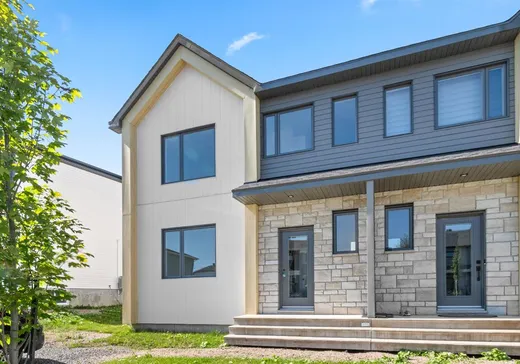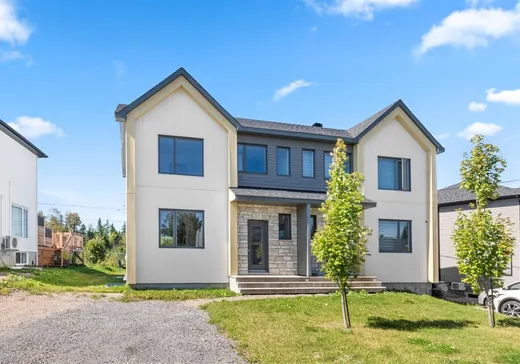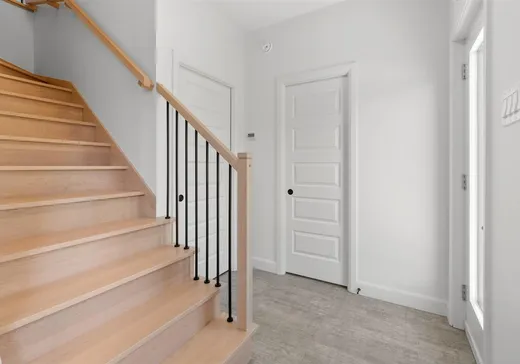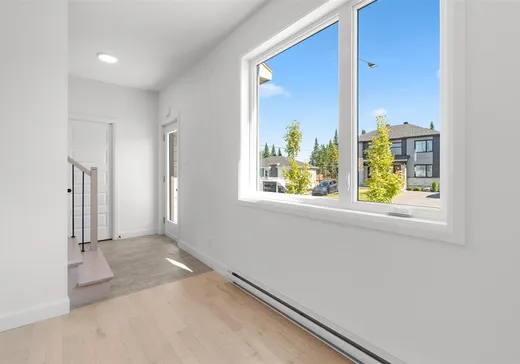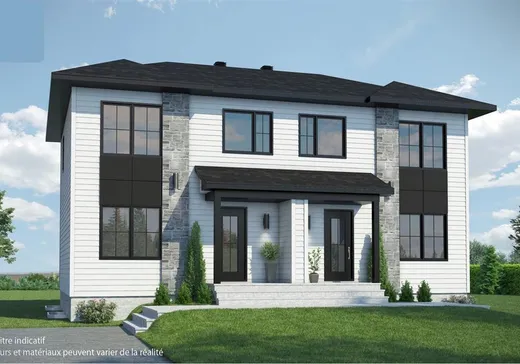Ste-Catherine-De-La-J-Cartier House For Sale - $415,048
19 Rue Guy-Linteau, G3N 3G4 | Two-storey for sale Québec | VID#: 19db
Magnifique jumelé 2024 d'inspiration scandinave! Aires ouvertes, luminosité abondante et plafonds de 9 pi au rez-de-chaussée. Cuisine moderne avec îlot central et comptoirs en quartz. Trois chambres à coucher à l'étage, salle de bains avec douche en verre et bain autoportant. Possibilité d'aménager une grande salle familiale et deux autres chambres au sous-sol. Construction et insonorisation de qualité supérieure. Garantie maison neuve (GCR). Une occasion unique à saisir pour devenir propriétaire d'une propriété de qualité, située près de tous les services. Disponible dès maintenant. À voir!
Addendum:
Le notaire instrumentant sera obligatoirement Me Josée Dominique Renaud.
Incusions:
Luminaires, planchers de bois franc et céramique, cuisine avec ilot central et comptoir quartz, hotte intégrée, bain autoportant & douche en céramique à l'étage, sorties pour balayeuse centrale.
Exclusions:
Gouttières, sous-sol non-aménagé, sauf salle de lavage, patio arrière en bois traité.
Addendum:
Le notaire instrumentant sera obligatoirement Me Josée Dominique Renaud.
Incusions:
Luminaires, planchers de bois franc et céramique, cuisine avec ilot central et comptoir quartz, hotte intégrée, bain autoportant & douche en céramique à l'étage, sorties pour balayeuse centrale.
Exclusions:
Gouttières, sous-sol non-aménagé, sauf salle de lavage, patio arrière en bois traité.
Key Details
General Info
Property Type:Two or more stories
Essential Information
Asking Price:$415,048
Year Built:2024
Number of Bedrooms:3
Number of Bathrooms:1
Number of Half Bathrooms:1
Total Number of Rooms:10
Listing Number (MLS):23136684
Intergeneration:No
Building, Dimensions, Zoning
Total Lot Area:307 m²
Topography:Flat
Interior Characteristics
Energy/Heating:Electric
Windows:PVC
Exterior Characteristics
Type of Roofing:Asphalt shingles
Driveway:Not Paved
Parking:Driveway
Water Supply:Municipality
Sewage System:Municipality
Additional Information
Property Link (ENG):View more - House for sale - $415,048
Unit(s) Room Configuration
Room Type
Floor
Floor Type
Dimensions
Unit #: 1
Hall
Ground Floor
Unspecified
7' 5" x 6' 4"
Basement
Ground Floor
Unspecified
10' 7" x 14' 7"
Dining room
Ground Floor
Unspecified
8' 9" x 12' 1"
Kitchen
Ground Floor
Unspecified
12' 1" x 12' 8"
Room
Ground Floor
Unspecified
6' 11" x 2' 8"
Powder room
Ground Floor
Unspecified
3' 0" x 6' 4"
Master bedroom
2
Unspecified
10' 9" x 10' 5"
Bedroom
2
Unspecified
9' 5" x 8' 10"
Bedroom
2
Unspecified
9' 5" x 9' 5"
Bathroom
2
Unspecified
6' 11" x 13' 11"
Family room
Ground Floor
Unspecified
10' 3" x 25' 11"
Bedroom
Ground Floor
Unspecified
8' 5" x 10' 7"
Bathroom
Ground Floor
Unspecified
6' 8" x 7' 5"
Laundry room
Ground Floor
Unspecified
6' 7" x 4' 11"
Room
Ground Floor
Unspecified
6' 7" x 3' 11"
Mortgage Calculator
—
—
Estimated Mortgage Amount
Down Payment
Property Value
—
Down Payment
—
Estimated Mortgage Amount
—
Estimated Mortgage Payments
—
Transfer Duties*
—
* Indicative amount; varies by municipality in Québec.
Properties for sale within proximity:
TWO OR MORE STORIES
QUÉBEC
QUÉBEC
$369,000
13 Rue Ghislaine-Lavoie,
Ste-Catherine-De-La-J-Cartier, G3N 3G3
2
1
1
Login or register to save this listing.

