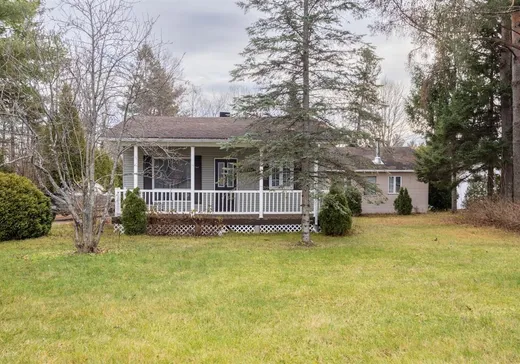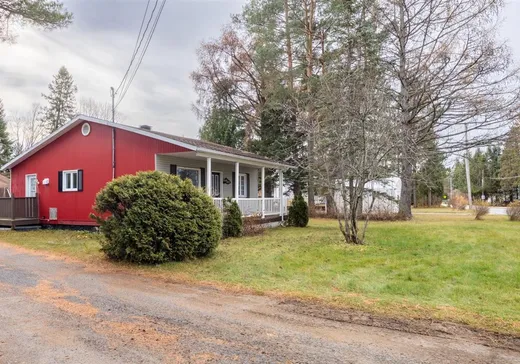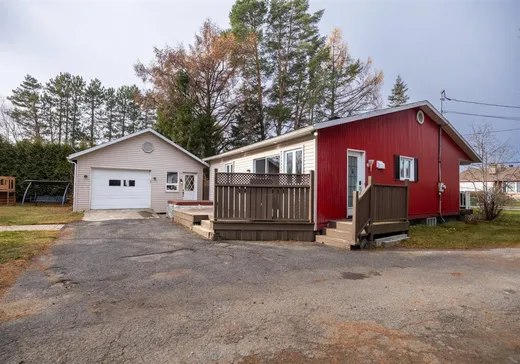Ste-Catherine-de-la-JC House For Sale - $295,000
5402 Route de Fossambault, G3N 2T8 | Bungalow for sale Québec | VID#: 5402
Petit coin de paradis, tranquillité assurée. Cette propriété retirée de la route(et limite de vitesse à 30km)bordé par de grands arbres et haies sans voisin arrière. Elle offre de belles pièces à aire ouverte, 2 chambres, une grande salle de bain. Garage 20x24, cabanon 12x20, terrasse, piscine. Revêtement toiture ±2014. Il n'y a pas de sous-sol, c'est un vide sanitaire idéal pour rangement. Terrain intime ±30000 pc. Proximité Lac-St-Joseph, des écoles et des services.
Addendum:
Incusions:
Luminaires, stores, rideaux, tringles, piscine et accessoires, spa.
Exclusions:
Addendum:
Incusions:
Luminaires, stores, rideaux, tringles, piscine et accessoires, spa.
Exclusions:
Key Details
General Info
Property Type:Bungalow
Essential Information
Asking Price:$295,000
Year Built:1960
Number of Bedrooms:2
Number of Bathrooms:1
Total Number of Rooms:6
Listing Number (MLS):26153390
Intergeneration:No
Evaluations, Fees and Taxes
Building Municipal Assessment:$93,400
Lot Municipal Assessment:$145,100
Municipal Evaluation Total:$238,500
Year of Assessment:2025
Municipal Tax:$2,392
School Tax:$142
Building, Dimensions, Zoning
Total Lot Area:29,688 ft²
Topography:Flat
Interior Characteristics
Energy/Heating:Electric
Windows:PVC, Wood
Exterior Characteristics
Type of Roofing:Asphalt shingles
Garage:Detached
Driveway:Asphalt
Parking:Driveway, Garage
Pool:Above-ground
Water Supply:Municipality
Sewage System:Municipality
Additional Information
Property Link (ENG):View more - House for sale - $295,000
Unit(s) Room Configuration
Room Type
Floor
Floor Type
Dimensions
Unit #: 1
Hall
Ground Floor
Unspecified
11' 2" x 7' 5"
Kitchen
Ground Floor
Unspecified
14' 3" x 14' 0"
Basement
Ground Floor
Unspecified
14' 0" x 8' 6"
Master bedroom
Ground Floor
Unspecified
10' 0" x 12' 9"
Bedroom
Ground Floor
Unspecified
11' 2" x 7' 5"
Bathroom
Ground Floor
Unspecified
10' 1" x 9' 11"
Room
Ground Floor
Unspecified
23' 0" x 23' 0"
Mortgage Calculator
—
—
Estimated Mortgage Amount
Down Payment
Property Value
—
Down Payment
—
Estimated Mortgage Amount
—
Estimated Mortgage Payments
—
Transfer Duties*
—
* Indicative amount; varies by municipality in Québec.




