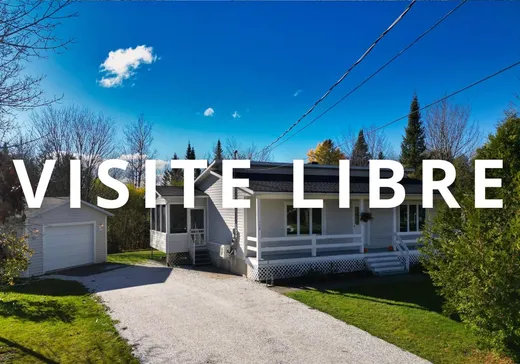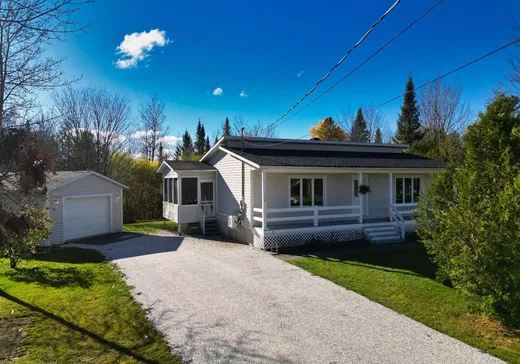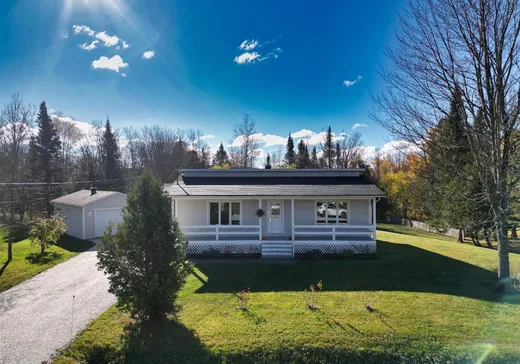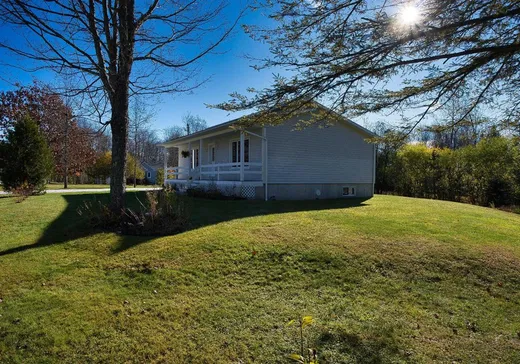Stukely House For Sale - $435,000
103 Rue Tyler, J0E 2J0 | Split-level for sale Eastern Townships | VID#: 103ba
Située sur la paisible rue Tyler, cette propriété offre un environnement exceptionnel où règnent calme et nature. Partiellement rénovée, elle vous permet de terminer le sous-sol à votre image. On y retrouve une verrière lumineuse, un garage pratique et un grand terrain offrant de multiples possibilités. Une maison au potentiel remarquable, dans un secteur recherché où il fait bon vivre.
Addendum:
Incusions:
Réfrigérateur au sous-sol, génératrice, ilôt, luminaires, pôles et rideaux, lave-vaisselle, tablette cuisine et salon, thermopompe.
Exclusions:
Meubles et effets personnels, autres électroménagers, contenu du garage.
Addendum:
Incusions:
Réfrigérateur au sous-sol, génératrice, ilôt, luminaires, pôles et rideaux, lave-vaisselle, tablette cuisine et salon, thermopompe.
Exclusions:
Meubles et effets personnels, autres électroménagers, contenu du garage.
Key Details
General Info
Property Type:Split-level
Essential Information
Asking Price:$435,000
Year Built:1992
Number of Bedrooms:3
Number of Bathrooms:1
Total Number of Rooms:10
Listing Number (MLS):27666159
Intergeneration:No
Evaluations, Fees and Taxes
Building Municipal Assessment:$253,200
Lot Municipal Assessment:$67,000
Municipal Evaluation Total:$320,200
Year of Assessment:2025
Municipal Tax:$2,014
School Tax:$209
Building, Dimensions, Zoning
Total Lot Area:3,105 m²
Topography:Flat
Interior Characteristics
Energy/Heating:Electric, Forced Air
Windows:PVC
Exterior Characteristics
Type of Roofing:Asphalt shingles
Garage:Detached, Heated
Parking:Driveway, Garage
Water Supply:Artesian Well
Sewage System:Disposal Field, Septic Tank
Additional Information
Property Link (ENG):View more - House for sale - $435,000
Unit(s) Room Configuration
Room Type
Floor
Floor Type
Dimensions
Unit #: 1
Dining room
Ground Floor
Unspecified
13' 1" x 8' 3"
Kitchen
Ground Floor
Unspecified
9' 8" x 13' 1"
Basement
Ground Floor
Unspecified
13' 8" x 18' 6"
Hall
Ground Floor
Unspecified
4' 2" x 3' 10"
Bathroom
Ground Floor
Unspecified
9' 8" x 8' 1"
Bedroom
Ground Floor
Unspecified
13' 2" x 11' 7"
Master bedroom
Ground Floor
Unspecified
14' 2" x 13' 3"
Family room
Ground Floor
Unspecified
26' 2" x 23' 10"
Bedroom
Ground Floor
Unspecified
13' 10" x 11' 10"
Workshop
Ground Floor
Unspecified
13' 11" x 17' 10"
Mortgage Calculator
—
—
Estimated Mortgage Amount
Down Payment
Property Value
—
Down Payment
—
Estimated Mortgage Amount
—
Estimated Mortgage Payments
—
Transfer Duties*
—
* Indicative amount; varies by municipality in Québec.




