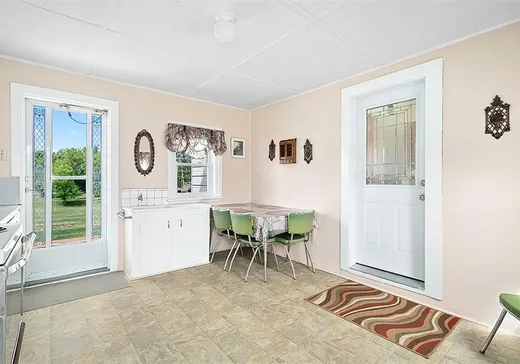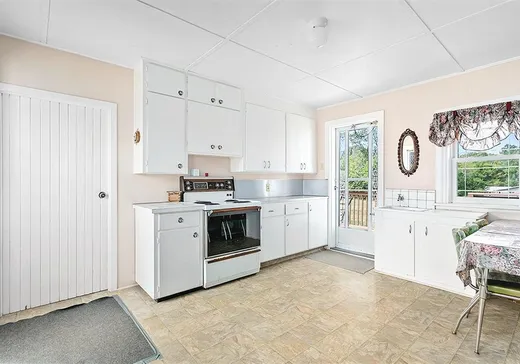Thorne House For Sale - $299,900
754 Route 366, J0X 2A0 | Two-storey for sale Outaouais | VID#: 754b
Login or register to access this function.
Charmante maison de campagne sur un terrain de 3 acres, offrant tranquillité, intimité et un potentiel infini. Dotée de pièces spacieuses, de plusieurs chambres et d'une cuisine d'été, cette propriété est idéale pour une famille ou pour ceux qui recherchent un mode de vie paisible à la campagne. Le terrain offre une excellente opportunité pour une fermette, du jardinage ou de l'agriculture à petite échelle. Le zonage flexible permet la possibilité de subdiviser. Un garage détaché de 12' x 20', un garage de 20' x 36', une grange de 19' x 37' ainsi que des arbres matures ajoutent au charme et à la fonctionnalité de la propriété.
Addendum:
Incusions:
Lave-vaisselle, habillage de fenêtres, 2 réfrigérateurs, cuisinière, laveuse, sécheuse
Exclusions:
Addendum:
Incusions:
Lave-vaisselle, habillage de fenêtres, 2 réfrigérateurs, cuisinière, laveuse, sécheuse
Exclusions:
Key Details
General Info
Property Type:Two or more stories
Essential Information
Asking Price:$299,900
Year Built:1945
Number of Bedrooms:3
Number of Bathrooms:1
Number of Half Bathrooms:2
Total Number of Rooms:14
Listing Number (MLS):20984325
Intergeneration:No
Evaluations, Fees and Taxes
Building Municipal Assessment:$145,000
Lot Municipal Assessment:$35,500
Municipal Evaluation Total:$180,500
Year of Assessment:2025
Municipal Tax:$1,003
School Tax:$88
Building, Dimensions, Zoning
Total Lot Area:3
Topography:Flat
Interior Characteristics
Energy/Heating:Forced Air
Windows:PVC
Exterior Characteristics
Type of Roofing:Asphalt shingles
Garage:Detached, Double width or more, Single Width
Driveway:Asphalt
Parking:Driveway, Garage
Water Supply:Shallow Well
Sewage System:Disposal Field, Septic Tank
Additional Information
Property Link (ENG):View more - House for sale - $299,900
Unit(s) Room Configuration
Room Type
Floor
Floor Type
Dimensions
Unit #: 1
Hall
Ground Floor
Unspecified
8' 7" x 8' 8"
Basement
Ground Floor
Unspecified
11' 3" x 15' 1"
Dining room
Ground Floor
Unspecified
11' 2" x 12' 1"
Kitchen
Ground Floor
Unspecified
11' 9" x 14' 1"
Room
Ground Floor
Unspecified
11' 9" x 13' 2"
Storage
Ground Floor
Unspecified
10' 6" x 14' 0"
Powder room
Ground Floor
Unspecified
5' 0" x 7' 0"
Bedroom
2
Unspecified
9' 1" x 12' 0"
Bedroom
2
Unspecified
7' 3" x 9' 2"
Bedroom
2
Unspecified
9' 1" x 12' 0"
Bathroom
2
Unspecified
7' 9" x 14' 9"
Messanine
2
Unspecified
9' 4" x 9' 7"
Room
Ground Floor
Unspecified
17' 1" x 22' 0"
Cellar/Cold room
Ground Floor
Unspecified
8' 0" x 13' 9"
Powder room
Ground Floor
Unspecified
7' 7" x 7' 10"
Mortgage Calculator
—
—
Estimated Mortgage Amount
Down Payment
Property Value
—
Down Payment
—
Estimated Mortgage Amount
—
Estimated Mortgage Payments
—
Transfer Duties*
—
* Indicative amount; varies by municipality in Québec.




