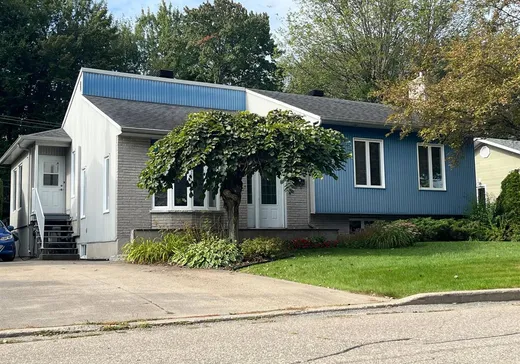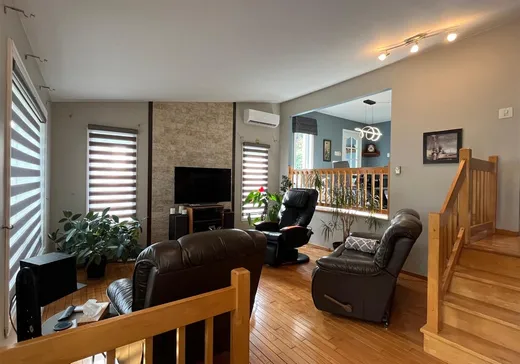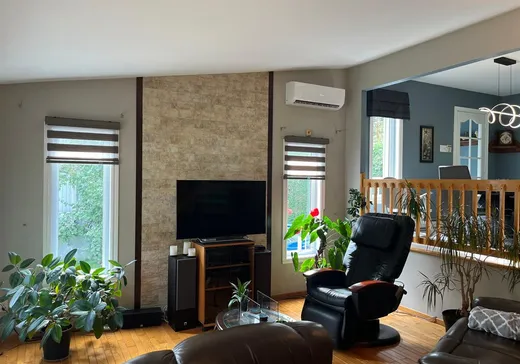Trois-Rivières-Ouest House For Sale - $474,000
7010 Rue Ernest-Fleury, G8Y 6A2 | Split-level for sale Mauricie | VID#: 7010
Secteur du Boisé près de tous les services. Cour offrant une grande intimité, (haie de cèdres matures, sans voisin arrière & bornée par la rivière Millette), sans parler de l'ajout d'une magnifique verrière à l'arrière. 4 chambres à coucher au total, salle de bains principale refaite, fenestration changée à 95%, rangements généreux au sous-sol. Bref, maison d'un bon entretien général.
Addendum:
Un seul Proprio depuis la construction. Certificat de localisation actuellement en conception.
Incusions:
Stores, luminaires, lave-vaisselle, hotte poêle (micro-ondes), thermo-pompe murale, poêle granules, aspirateur central et acc., système d'alarme (non branché), borne électrique pour voiture.
Exclusions:
Addendum:
Un seul Proprio depuis la construction. Certificat de localisation actuellement en conception.
Incusions:
Stores, luminaires, lave-vaisselle, hotte poêle (micro-ondes), thermo-pompe murale, poêle granules, aspirateur central et acc., système d'alarme (non branché), borne électrique pour voiture.
Exclusions:
Key Details
General Info
Property Type:Split-level
Essential Information
Asking Price:$474,000
Year Built:1986
Number of Bedrooms:4
Number of Bathrooms:2
Total Number of Rooms:14
Listing Number (MLS):26869889
Intergeneration:No
Evaluations, Fees and Taxes
Building Municipal Assessment:$256,100
Lot Municipal Assessment:$85,700
Municipal Evaluation Total:$341,800
Year of Assessment:2025
Municipal Tax:$3,441
School Tax:$201
Building, Dimensions, Zoning
Total Lot Area:6,835 ft²
Topography:Flat
Interior Characteristics
Energy/Heating:Electric
Fireplace/Stove:Pellet Stove
Windows:PVC
Exterior Characteristics
Type of Roofing:Asphalt shingles
Driveway:Concrete
Parking:Driveway
Water Supply:Municipality
Sewage System:Municipality
Additional Information
Property Link (ENG):View more - House for sale - $474,000
Unit(s) Room Configuration
Room Type
Floor
Floor Type
Dimensions
Unit #: 1
Basement
Ground Floor
Unspecified
14' 0" x 15' 0"
Kitchen
Ground Floor
Unspecified
9' 0" x 12' 0"
Dining room
Ground Floor
Unspecified
9' 0" x 12' 0"
Solarium
Ground Floor
Unspecified
12' 0" x 14' 0"
Master bedroom
Ground Floor
Unspecified
13' 0" x 11' 0"
Bedroom
Ground Floor
Unspecified
10' 0" x 12' 0"
Bedroom
Ground Floor
Unspecified
8' 0" x 12' 0"
Bathroom
Ground Floor
Unspecified
12' 0" x 8' 0"
Family room
Ground Floor
Unspecified
20' 0" x 17' 0"
Bedroom
Ground Floor
Unspecified
9' 0" x 11' 0"
Bathroom
Ground Floor
Unspecified
8' 0" x 7' 0"
Office
Ground Floor
Unspecified
10' 0" x 9' 0"
Storage
Ground Floor
Unspecified
14' 0" x 13' 0"
Storage
Ground Floor
Unspecified
8' 0" x 11' 0"
Mortgage Calculator
—
—
Estimated Mortgage Amount
Down Payment
Property Value
—
Down Payment
—
Estimated Mortgage Amount
—
Estimated Mortgage Payments
—
Transfer Duties*
—
* Indicative amount; varies by municipality in Québec.




