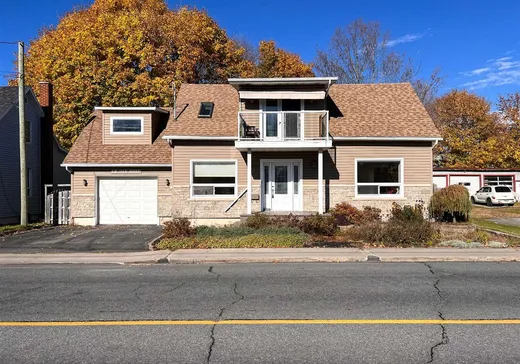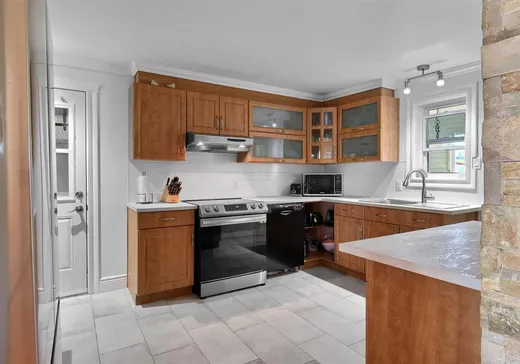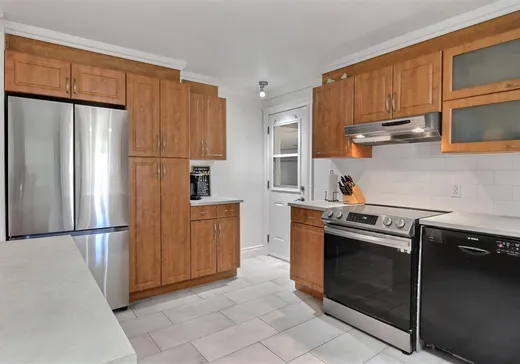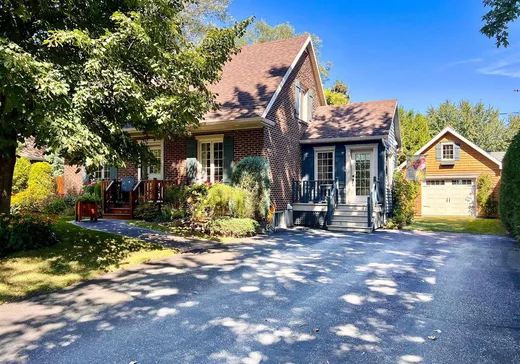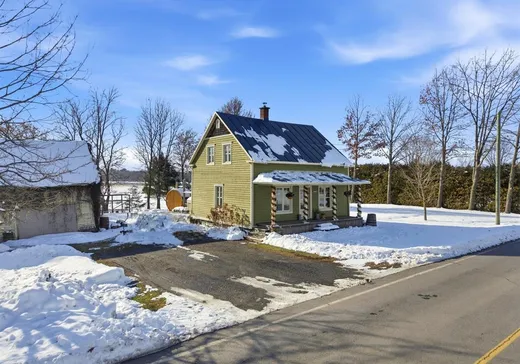Victoriaville House For Sale - $299,500
18 Boul. Jutras E., G6P 4K3 | One Half Storey for sale Center of Quebec | VID#: 18ci
Login or register to access this function.
Laissez-vous séduire par ce chaleureux cottage de 3 chambres à coucher. Son emplacement privilégié vous garantit une vue sur la Rivière Nicolet, avec en prime une piste cyclable juste en face pour vos balades quotidiennes. À quelques pas du centre-ville, des commerces et du marché public, vous profitez d'un mode de vie pratique et agréable. Le balcon à l'étage vous invite à contempler le paysage, notamment le Parc Terres des Jeunes. À l'extérieur, vous trouverez un garage, un cabanon, une véranda lumineuse, ainsi qu'un vaste terrain clôturé agrémenté d'arbres matures et d'un système d'irrigation. Une visite s'impose!
Addendum:
Incusions:
Luminaires, stores, pergola, remise, tout ce qu'il y a sur place à la prise de possession, certificat de localisation 2020.
Exclusions:
Addendum:
Incusions:
Luminaires, stores, pergola, remise, tout ce qu'il y a sur place à la prise de possession, certificat de localisation 2020.
Exclusions:
Key Details
General Info
Property Type:1 1/2 Storey
Essential Information
Asking Price:$299,500
Year Built:1900
Number of Bedrooms:3
Number of Bathrooms:1
Total Number of Rooms:10
Listing Number (MLS):25920420
Intergeneration:No
Evaluations, Fees and Taxes
Building Municipal Assessment:$246,000
Lot Municipal Assessment:$69,500
Municipal Evaluation Total:$315,500
Year of Assessment:2025
Municipal Tax:$2,983
School Tax:$199
Building, Dimensions, Zoning
Total Lot Area:594 m²
Topography:Flat
Interior Characteristics
Energy/Heating:Electric, Hot Water
Windows:PVC
Exterior Characteristics
Type of Roofing:Asphalt shingles
Garage:Attached, Single Width
Driveway:Asphalt
Parking:Driveway, Garage
Water Supply:Municipality
Sewage System:Municipality
Additional Information
Property Link (ENG):View more - House for sale - $299,500
Unit(s) Room Configuration
Room Type
Floor
Floor Type
Dimensions
Unit #: 1
Hall
Ground Floor
Unspecified
4' 0" x 7' 3"
Basement
Ground Floor
Unspecified
12' 5" x 13' 0"
Kitchen
Ground Floor
Unspecified
10' 7" x 13' 5"
Dining room
Ground Floor
Unspecified
9' 7" x 14' 11"
Bedroom
Ground Floor
Unspecified
9' 4" x 15' 3"
Bedroom
Ground Floor
Unspecified
11' 10" x 11' 10"
Bathroom
Ground Floor
Unspecified
10' 1" x 8' 1"
Family room
2
Unspecified
18' 11" x 21' 10"
Bedroom
2
Unspecified
9' 2" x 15' 9"
Storage
Ground Floor
Unspecified
16' 10" x 20' 7"
Mortgage Calculator
—
—
Estimated Mortgage Amount
Down Payment
Property Value
—
Down Payment
—
Estimated Mortgage Amount
—
Estimated Mortgage Payments
—
Transfer Duties*
—
* Indicative amount; varies by municipality in Québec.
Properties for sale within proximity:
Login or register to save this listing.


