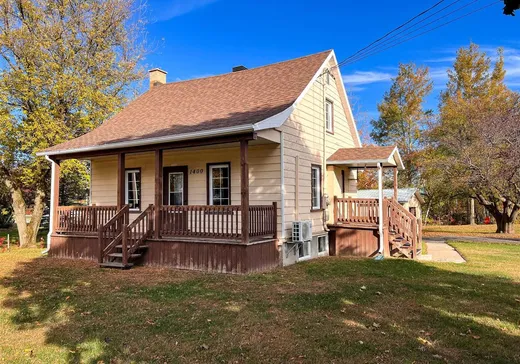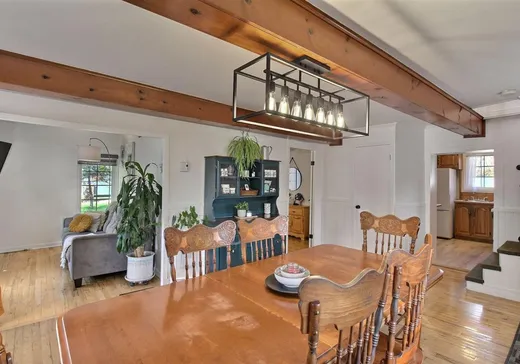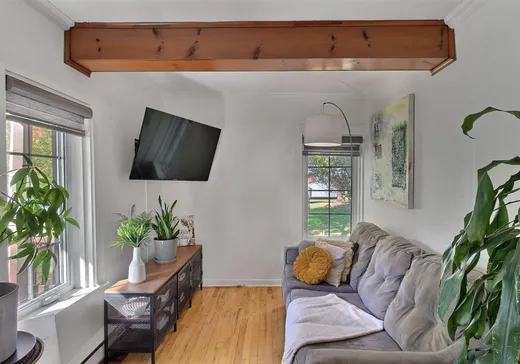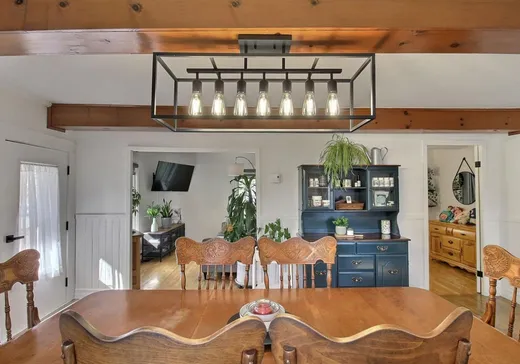Victoriaville House For Sale - $289,900
1400 Boul. Jutras O., G6P 7E7 | One Half Storey for sale Center of Quebec | VID#: 1400bg
Avec près de 11 310 pieds carrés de superficie et un zonage mixte avantageux, ce terrain représente une occasion unique pour les investisseurs et les visionnaires. Grâce à son zonage permissif, il permet la construction d'un immeuble allant jusqu'à 4 étages, offrant ainsi un potentiel de plusieurs logements ou d'espaces commerciaux. Sa localisation stratégique, à deux pas de la route 122 et 161, offre une accessibilité optimale, idéale pour le développement résidentiel ou commercial. Actuellement occupée par une charmante maison de 3 chambres et 2 salles de bains qui ne demande qu'à être mis en valeur ou intégré dans un projet plus vaste.
Addendum:
Incusions:
Stores, luminaires, aspirateur central et acc, lave-vaisselle
Exclusions:
Pôles et rideaux
Addendum:
Incusions:
Stores, luminaires, aspirateur central et acc, lave-vaisselle
Exclusions:
Pôles et rideaux
Key Details
General Info
Property Type:1 1/2 Storey
Essential Information
Asking Price:$289,900
Year Built:1870
Number of Bedrooms:3
Number of Bathrooms:1
Total Number of Rooms:11
Listing Number (MLS):16672294
Intergeneration:No
Evaluations, Fees and Taxes
Building Municipal Assessment:$128,500
Lot Municipal Assessment:$79,500
Municipal Evaluation Total:$208,000
Year of Assessment:2025
Municipal Tax:$2,157
School Tax:$123
Building, Dimensions, Zoning
Total Lot Area:1,051 m²
Topography:Flat
Interior Characteristics
Windows:PVC
Exterior Characteristics
Type of Roofing:Asphalt shingles
Driveway:Asphalt
Parking:Driveway
Water Supply:Municipality
Sewage System:Municipality
Additional Information
Property Link (ENG):View more - House for sale - $289,900
Unit(s) Room Configuration
Room Type
Floor
Floor Type
Dimensions
Unit #: 1
Kitchen
Ground Floor
Unspecified
8' 11" x 7' 11"
Dining room
Ground Floor
Unspecified
12' 10" x 18' 0"
Basement
Ground Floor
Unspecified
10' 1" x 8' 1"
Bedroom
Ground Floor
Unspecified
11' 9" x 10' 1"
Bathroom
Ground Floor
Unspecified
8' 4" x 9' 1"
Bedroom
2
Unspecified
11' 4" x 9' 6"
Bedroom
2
Unspecified
11' 7" x 9' 3"
Room
2
Unspecified
16' 2" x 7' 4"
Family room
Ground Floor
Unspecified
12' 6" x 17' 0"
Bathroom
Ground Floor
Unspecified
9' 1" x 5' 5"
Workshop
Ground Floor
Unspecified
9' 11" x 29' 3"
Mortgage Calculator
—
—
Estimated Mortgage Amount
Down Payment
Property Value
—
Down Payment
—
Estimated Mortgage Amount
—
Estimated Mortgage Payments
—
Transfer Duties*
—
* Indicative amount; varies by municipality in Québec.




