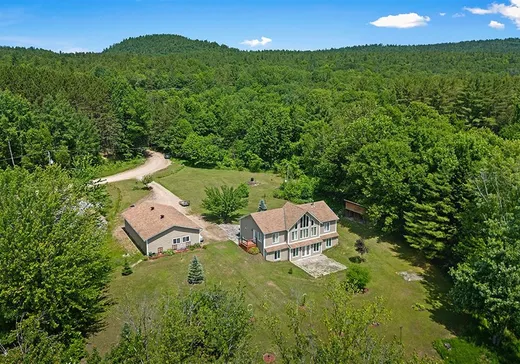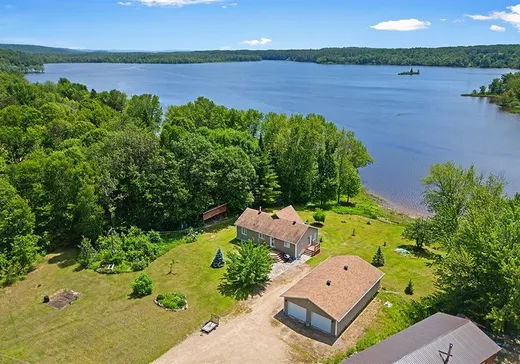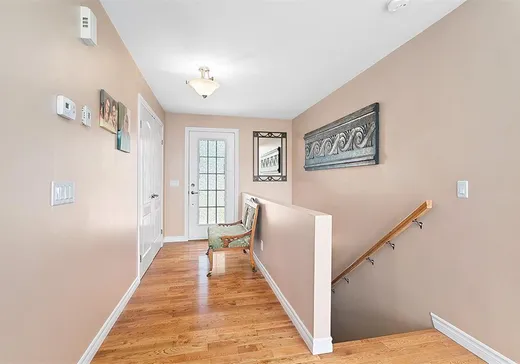Waltham House For Sale - $674,900
64 Ch. Humphrey, J0X 3H0 | Bungalow for sale Outaouais | VID#: 64ad
Bienvenue dans votre refuge paisible sur la rivière des Outaouais! 4 saisons. Magnifique terrain en pente douce menant à 228pi de rive privée. Aire ouverte lumineuse et spacieuse avec vues panoramiques sur l'eau, planchers de bois franc, et construction de qualité Seahawk. Sous-sol comprend de chaleureuses finitions en bois, des portes de grange coulissantes, et une ambiance invitante, parfaite pour se détendre/recevoir. Dotée de 3 chambres, 2 salles de bain complètes et d'un sous-sol avec sortie extérieure, cette propriété allie confort et flexibilité. Garage détaché 24x40 (jusqu'à 6 véhicules). 1.5hr Gatineau/Ottawa. 30min de Pembroke
Addendum:
Incusions:
Exclusions:
Addendum:
Incusions:
Exclusions:
Key Details
General Info
Property Type:Bungalow
Essential Information
Asking Price:$674,900
Year Built:2012
Number of Bedrooms:3
Number of Bathrooms:2
Total Number of Rooms:12
Listing Number (MLS):28663953
Intergeneration:No
Evaluations, Fees and Taxes
Building Municipal Assessment:$316,600
Lot Municipal Assessment:$143,400
Municipal Evaluation Total:$460,000
Year of Assessment:2025
Municipal Tax:$3,084
School Tax:$235
Building, Dimensions, Zoning
Total Lot Area:3,569 m²
Topography:Flat, Sloped
Interior Characteristics
Energy/Heating:Forced Air
Windows:PVC
Exterior Characteristics
Type of Roofing:Asphalt shingles
Garage:Detached, Double width or more
Driveway:Not Paved
Parking:Driveway, Garage
Sewage System:Disposal Field, Septic Tank
Additional Information
Property Link (ENG):View more - House for sale - $674,900
Unit(s) Room Configuration
Room Type
Floor
Floor Type
Dimensions
Unit #: 1
Hall
Ground Floor
Unspecified
4' 8" x 13' 2"
Kitchen
Ground Floor
Unspecified
11' 6" x 13' 4"
Dining room
Ground Floor
Unspecified
11' 8" x 13' 5"
Basement
Ground Floor
Unspecified
13' 8" x 20' 1"
Bedroom
Ground Floor
Unspecified
12' 0" x 13' 1"
Bedroom
Ground Floor
Unspecified
12' 0" x 12' 1"
Bathroom
Ground Floor
Unspecified
10' 7" x 12' 0"
Family room
Ground Floor
Unspecified
27' 8" x 34' 6"
Bedroom
Ground Floor
Unspecified
9' 0" x 10' 10"
Bathroom
Ground Floor
Unspecified
4' 11" x 11' 6"
Laundry room
Ground Floor
Unspecified
6' 8" x 11' 7"
Room
Ground Floor
Unspecified
11' 0" x 16' 6"
Mortgage Calculator
—
—
Estimated Mortgage Amount
Down Payment
Property Value
—
Down Payment
—
Estimated Mortgage Amount
—
Estimated Mortgage Payments
—
Transfer Duties*
—
* Indicative amount; varies by municipality in Québec.




