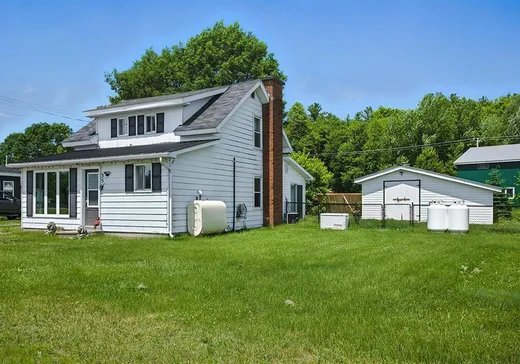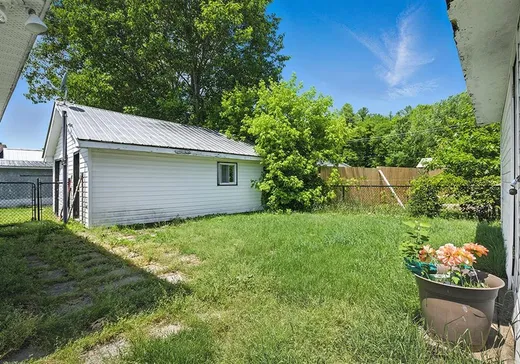Waltham House For Sale - $155,000
35 Rue Robinson, J0X 3H0 | Two-storey for sale Outaouais | VID#: 35bo
Login or register to access this function.
Maison charmante/abordable offrant un rapport qualité-prix exceptionnel. 15 minutes de Pembroke, vous profitez d'un accès rapide à tous les services tout en bénéficiant du calme d'une petite communauté et de taxes annuelles ultra-basses de seulement 985 $. Cette propriété bien entretenue comprend une génératrice Generac à la demande pour une tranquillité d'esprit, un garage détaché et un atelier séparé -- idéal pour le rangement, les passe-temps ou les projets. À l'intérieur, la cuisine lumineuse et l'aménagement spacieux offrent un espace de vie chaleureux et fonctionnel. La cour clôturée procure intimité et espace pour profiter du plein air
Addendum:
Incusions:
Réfrigérateur, cuisinière, lave-vaisselle, Generac (générateur sur demande), congélateur coffre au sous-sol
Exclusions:
Addendum:
Incusions:
Réfrigérateur, cuisinière, lave-vaisselle, Generac (générateur sur demande), congélateur coffre au sous-sol
Exclusions:
Key Details
General Info
Property Type:Two or more stories
Essential Information
Asking Price:$155,000
Year Built:1949
Number of Bedrooms:2
Number of Bathrooms:1
Total Number of Rooms:11
Listing Number (MLS):10206279
Intergeneration:No
Evaluations, Fees and Taxes
Building Municipal Assessment:$112,100
Lot Municipal Assessment:$3,800
Municipal Evaluation Total:$115,900
Year of Assessment:2025
Municipal Tax:$985
School Tax:$60
Building, Dimensions, Zoning
Total Lot Area:630 m²
Topography:Flat
Interior Characteristics
Energy/Heating:Forced Air
Windows:PVC
Exterior Characteristics
Type of Roofing:11
Garage:Detached, Single Width
Driveway:Not Paved
Parking:Driveway, Garage
Sewage System:Disposal Field, Septic Tank
Additional Information
Property Link (ENG):View more - House for sale - $155,000
Unit(s) Room Configuration
Room Type
Floor
Floor Type
Dimensions
Unit #: 1
Kitchen
Ground Floor
Unspecified
10' 8" x 17' 6"
Dining room
Ground Floor
Unspecified
9' 1" x 14' 11"
Basement
Ground Floor
Unspecified
13' 11" x 16' 10"
Office
Ground Floor
Unspecified
7' 9" x 8' 11"
Bathroom
Ground Floor
Unspecified
4' 11" x 9' 10"
Laundry room
Ground Floor
Unspecified
5' 6" x 8' 9"
Hall
Ground Floor
Unspecified
6' 0" x 8' 0"
Bedroom
2
Unspecified
9' 11" x 11' 11"
Bedroom
2
Unspecified
9' 10" x 10' 8"
Office
2
Unspecified
8' 10" x 10' 3"
Storage
2
Unspecified
5' 2" x 12' 3"
Mortgage Calculator
—
—
Estimated Mortgage Amount
Down Payment
Property Value
—
Down Payment
—
Estimated Mortgage Amount
—
Estimated Mortgage Payments
—
Transfer Duties*
—
* Indicative amount; varies by municipality in Québec.




