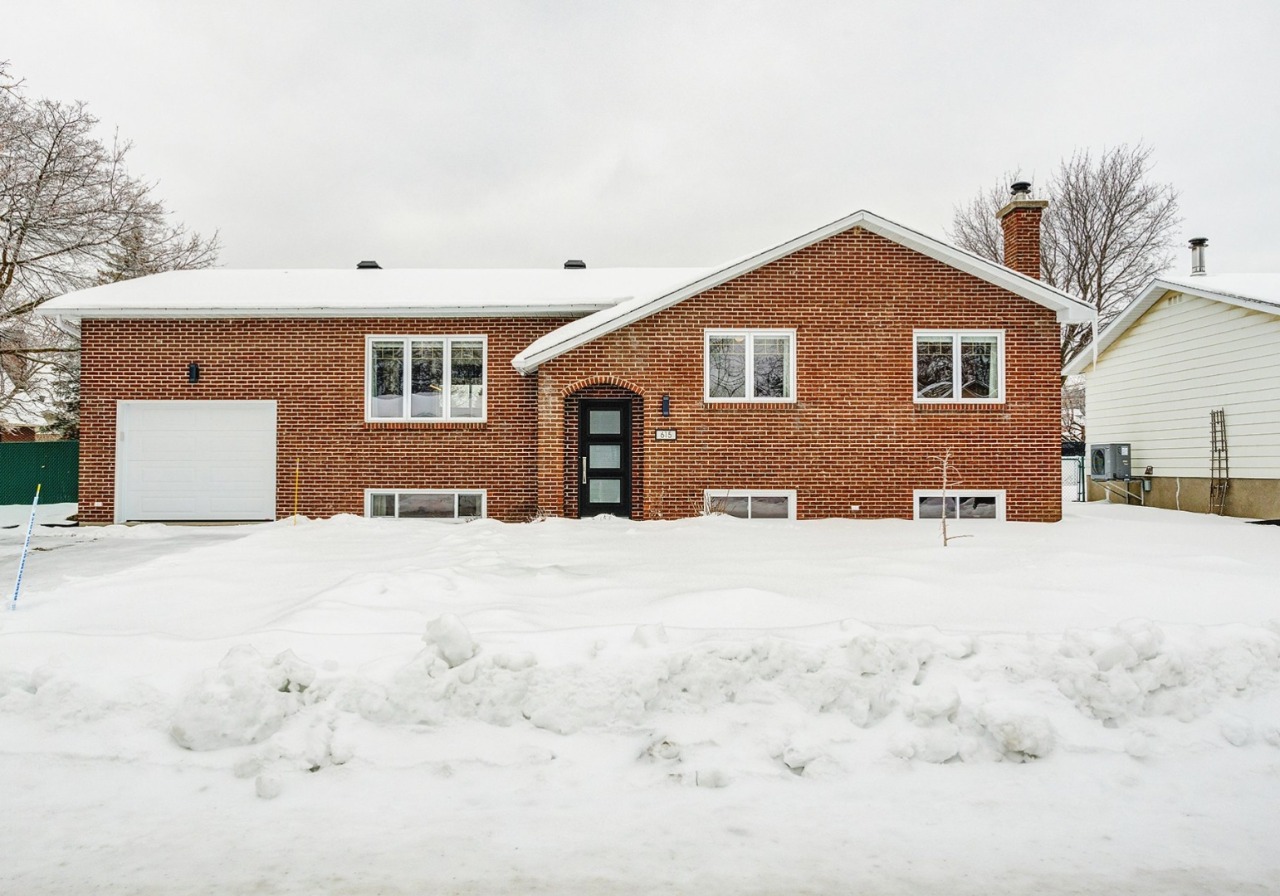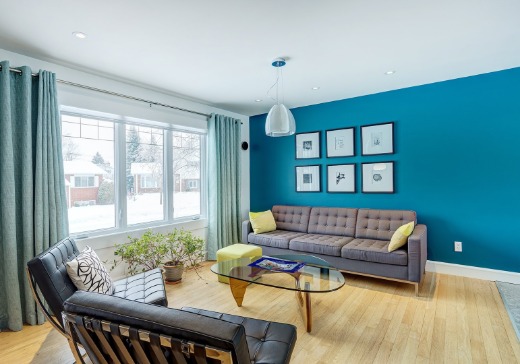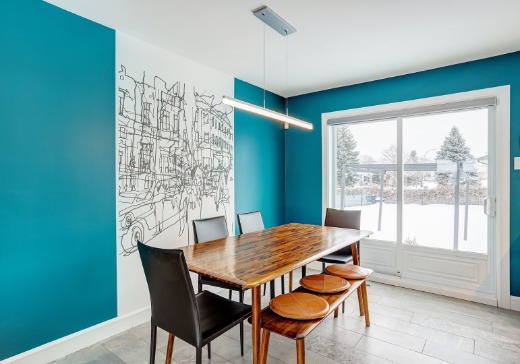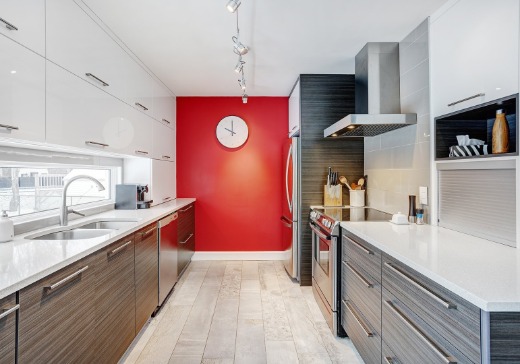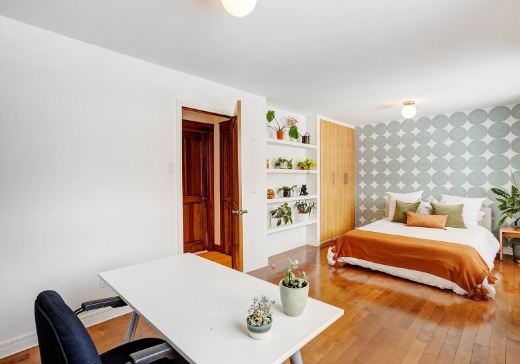Boucherville One Storey for Sale - $799,000
615 Rue Baffin, J4B 5W4, Boucherville House for sale | VID#: 615ak
5Bedroom(s)
2 Bathroom(s)
9,785 SF
1 Car Garage
• Very bright renovated kitchen
• Large plot of +9700 sf with swimming pool
Elegant detached house on a large +9700 sq. ft. lot with an expansive garden featuring flower beds and mature Norwegian trees, located in the heart of Jardins Sabrevois-a neighborhood renowned for its numerous green spaces and educational institutions. Impeccably renovated and contemporary interior offering a beautifully open living space and unparalleled brightness. Four bedrooms (possibility to easily reconfigure for a 5th bedroom), two full bathrooms, recently updated natural maple hardwood floors, a very bright family room with a wood-burning fireplace, central system, heated garage, and much more. Close to services and public transports!
Addendum
Located in the heart of Jardins Sabrevois, a residential area appreciated and sought after for its numerous green spaces and educational establishments (Les Jeunes Découvreurs primary school / De Mortagne secondary school) close to all amenities and transport to Montreal.
Description:
Ground floor: An entrance bathed in light welcomes you with a large double wardrobe leading you to the living room and its very bright open concept living space accentuated by these light maple slatted floors. Poplar doors are a perfect combination of classic combined with a contemporary look. We then find a spacious, very bright renovated kitchen, equipped with high-end appliances, quartz countertops, quality cabinets and natural stone floors. These large windows will give you a pleasant feeling of openness to the outside. The dining space adjacent to the kitchen, creating an integrated effect throughout the space. You also benefit from access to the outside from the kitchen/dining room area.
On the same landing, we find two spacious and bright bedrooms with plenty of built-in storage. The second bedroom was once two bedrooms but has been converted into one large bedroom; you will be able to re-configure a 3rd bedroom very easily.
The renovated family bathroom upstairs has a pleasant appearance with its bath and separate shower, heated floors and thoughtful finishes to create a calming environment.
Basement: Spacious, bright and airy basement, decorated with a wood fireplace integrated into the slate wall. There we find a spacious bedroom with its walk-in closet, as well as an office space that can be used as a bedroom as well as a bathroom including a glass shower and a laundry room.
There we find the workshop offering the possibility of additional storage, as well as the mechanical room, the central system, the water heater as well as numerous storage spaces.
The heated garage benefits from a large mezzanine, ideal for storage as well as access to the garden.
Large plot of +9700 sf with swimming pool, terrace, garage and 4 parking spaces (double width).
Key Details
General Info
Property Type:One Storey
Essential Information
Asking Price:$799,000
Year Built:1975
Number of Bedrooms:5
Number of Bathrooms:2
Total Number of Rooms:11
Listing Number (MLS):13298288
Intergeneration:No
Evaluations, Fees and Taxes
Building Municipal Assessment:$237,900
Lot Municipal Assessment:$296,700
Municipal Evaluation Total:$534,600
Year of Assessment:2023
Municipal Tax:$3,336
School Tax:$457
Taxation Year:2024
Building, Dimensions, Zoning
Building Type:Detached
Building Dimension:5611
Total Lot Area:9,785.00
Irregular Land:No
Topography:Flat
Interior Characteristics
Number of Floors (Basement Excluded):1
Basement:Finished basement, 6 feet and more
Energy/Heating:Electric, Forced Air
Fireplace/Stove:Wood fireplace
Windows:Casement, French Door, PVC
Kitchen Counters:Quartz
Bathroom Details:En Suite, Separate Shower
Equipment/Services:Alarm System, Central Air Conditioner, Garage Door Opener
Exterior Characteristics
Type of Roofing:Asphalt shingles
Roofing Year:2023
Siding:Aluminum, Brick
Garage:Attached, Single Width
Driveway:Asphalt, Double width or more
Parking:Driveway, Garage
# of Parking Spaces:5
Pool:Above-ground
Water Supply:Municipality
Sewage System:Municipality
Additional Information
Property Link (ENG):View more - House for sale - $799,000
Within Proximity:Daycare, Elementary School, High School, Bus Stop, Highway
Activities Close By:Bicycle Path, Golf, Park
