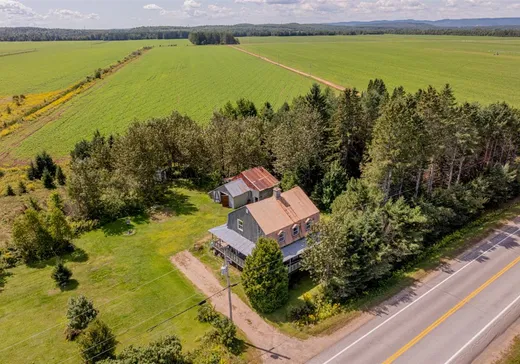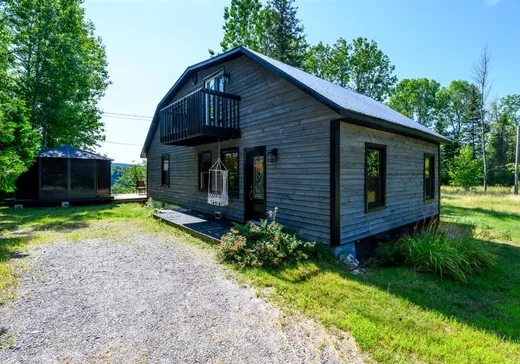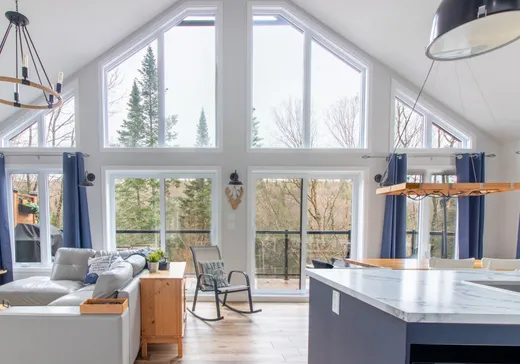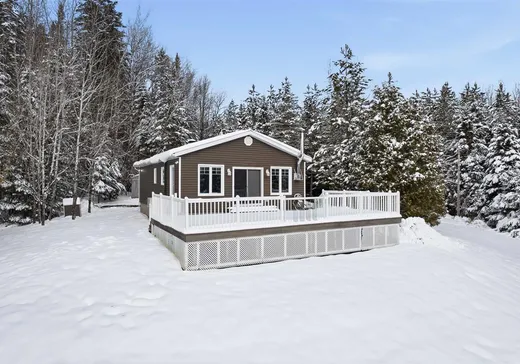Lac-aux-Sables Real Estate - Find Houses for Sale
Find your ideal home in Quebec with Vendre.ca. Browse a wide range of residential listings, including single-family single-family houses, new homes, condos, new condos, lofts, cottages, and hobby-farms. Our platform connects you with trusted real estate brokers and private sellers.
Use our intuitive search tools to browse residential properties across Quebec’s most desirable neighborhoods. Filter by property type, price, location, and more to quickly find listings that match your needs.
341 1er rg Price,
Lac-aux-Sables, G0X 1M0
Style mini-fermette avec plein de potentiel, située sur un immense terrain aménagé de 53 500 pi², elle offre un cadre paisible, idéal pour ceux qui rêvent d'un mode de vie à la campagne tout en restant près des commodités, 2 chambres à coucher avec possibilité d'en aménager davantage, hangar de 22 pi x 24 pi, parfait pour atelier, entreposage ou projets agricoles, sous-sol non aménagé, offrant de multiples options d'aménagement selon vos besoins, grand terrain paysager, idéal pour jardinage, animaux, loisirs ou détente en plein air. Addendum:Incusions:Lustres, stores, poêle
2
1
210 Ch. des Étangs,
Lac-aux-Sables, G0X 1M0
BAISSE DE PRIX IMPORTANTE! Occasion parfaite pour investissement ou pour un coin tranquille! Vendeur simplement motivé à vendre. C'est ce qui explique les dernières baisses de prix. Offrez-vous la tranquillité absolue avec ce charmant chalet de 3 chambres, niché sur un immense terrain de 6 000 m². Situé à Lac-aux-Sables, il vous propose une vue magnifique sur la rivière Batiscan et une intimité inégalée -- un seul voisin, pratiquement invisible. Parfait pour les amants de la nature ou ceux en quête d'un refuge paisible. Une rare opportunité! Addendum:Points clés de la propriété :
3
1
370 Ch. de la Batiscan,
Lac-aux-Sables, G0X 1M0
Vivre au bord de l'eau... toute l'année! Découvrez cette magnifique propriété construite en 2020, nichée en bordure de la superbe rivière Batiscan. Que vous soyez à la recherche d'une résidence principale paisible ou d'un chalet quatre saisons, cette propriété vous offre le meilleur des deux mondes. Avec un accès direct à un plan d'eau navigable sur près de 7 kilomètres, vous pourrez profiter pleinement des plaisirs nautiques grâce à de petites embarcations. L'environnement naturel exceptionnel invite à la détente, tandis que la vue spectaculaire sur la rivière transforme chaque moment de la j
4
2
1
3 Ch. St-Alphonse,
Lac-aux-Sables, G0X 1M0
Construction 2022 au Lac-aux-Sables. Propriété exceptionnelle offrant une intimité totale, sans aucun voisin, et bordée par plus de 450 pieds sur la rivière Tawachiche. Magnifique aire ouverte au rez-de-chaussée avec vue sur la nature, 2 chambres confortables et 2 salles de bain modernes avec planchers chauffants. Secteur recherché pour la tranquillité, la pêche, le kayak, la randonnée et toutes les activités de plein air. Parfaite comme maison principale ou comme chalet clé en main. Une occasion rare dans la région, prête à accueillir vos projets. Addendum:Opportunité rare sur le ma
2
2
Try our Gallery View
Our unique Gallery View lets you choose the main thumbnail image for each property — whether it’s the kitchen, living room, or backyard. This feature transforms your search into a visual-first experience, allowing you to line up listings with the photos that matter most to you. By customizing the thumbnail view, you can instantly compare key features across multiple properties — making it a faster, more intuitive way to browse homes for sale based on what truly catches your eye.
Smart Real Estate Investing Starts Here
Activate Investor Mode to view listings with a focus on financial performance. Key information is broken down into clear, actionable sections to help you quickly evaluate and compare properties based on their investment potential. It’s a streamlined way to make confident, return-driven decisions — making it easier to identify high-potential opportunities with confidence.




