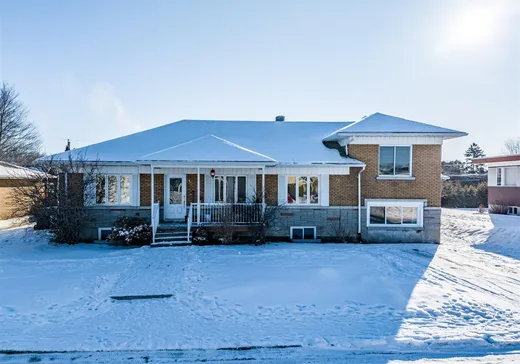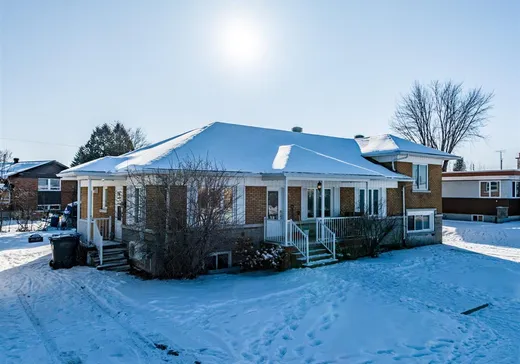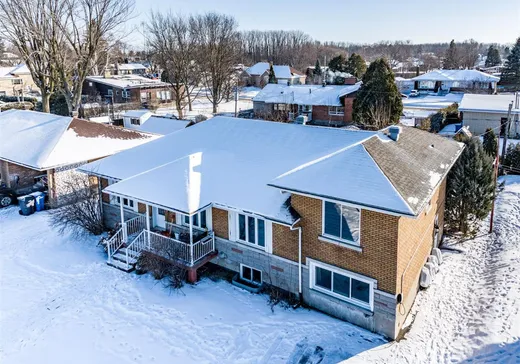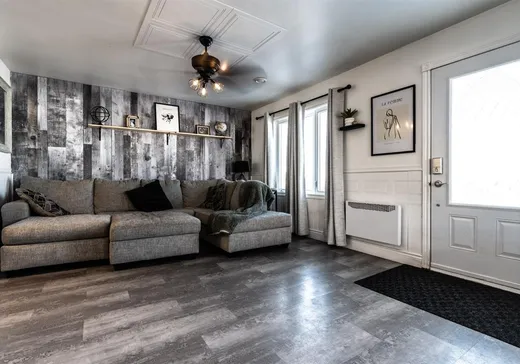Louiseville House For Sale - $395,000
721 Boul. St-Alexandre, J5V 1L5 | Bungalow for sale Lanaudière | VID#: 721a
Située dans un quartier prisé, cette magnifique maison récemment rénovée avec goût vous offre un cadre de vie exceptionnel. Alliant modernité et charme, elle propose de vastes espaces lumineux et un agencement fonctionnel pour le confort de toute la famille. Dès l'entrée, vous serez séduits par la qualité des matériaux et les finitions soignées. La maison dispose de 8 chambres, d'un grand salon lumineux et d'une cuisine ouverte entièrement équipée, idéale pour recevoir. Chaque pièce a été pensée pour maximiser l'espace et la convivialité, avec des rangements intégrés et des finitions modernes.
Addendum:
Incusions:
Piscine hors terre et ses accessoires, chauffe-eau de la piscine, Borne de recharge électrique Tesla, Lave-vaisselle Samsung en stainless
Exclusions:
Laveuse et sécheuse G&E Blanche, biens et effets personnels du propriétaire
Addendum:
Incusions:
Piscine hors terre et ses accessoires, chauffe-eau de la piscine, Borne de recharge électrique Tesla, Lave-vaisselle Samsung en stainless
Exclusions:
Laveuse et sécheuse G&E Blanche, biens et effets personnels du propriétaire
Key Details
General Info
Property Type:Bungalow
Essential Information
Asking Price:$395,000
Year Built:1963
Number of Bedrooms:8
Number of Bathrooms:3
Total Number of Rooms:17
Listing Number (MLS):20462665
Intergeneration:No
Evaluations, Fees and Taxes
Building Municipal Assessment:$244,400
Lot Municipal Assessment:$54,600
Municipal Evaluation Total:$299,000
Year of Assessment:2026
Municipal Tax:$3,250
School Tax:$190
Building, Dimensions, Zoning
Total Lot Area:728 m²
Interior Characteristics
Windows:PVC
Exterior Characteristics
Type of Roofing:Asphalt shingles
Driveway:Asphalt
Parking:Driveway
Pool:Above-ground
Water Supply:Municipality
Sewage System:Municipality
Additional Information
Property Link (ENG):View more - House for sale - $395,000
Unit(s) Room Configuration
Room Type
Floor
Floor Type
Dimensions
Unit #: 1
Basement
Ground Floor
Unspecified
12' 8" x 15' 2"
Kitchen
Ground Floor
Unspecified
29' 7" x 12' 9"
Bathroom
Ground Floor
Unspecified
12' 6" x 3' 9"
Office
Ground Floor
Unspecified
10' 7" x 9' 6"
Bedroom
Ground Floor
Unspecified
13' 2" x 12' 5"
Bedroom
Ground Floor
Unspecified
10' 2" x 11' 9"
Bedroom
2
Unspecified
9' 2" x 11' 8"
Bedroom
2
Unspecified
9' 4" x 8' 4"
Bathroom
2
Unspecified
4' 9" x 4' 9"
Bedroom
Ground Floor
Unspecified
18' 8" x 11' 3"
Storage
Ground Floor
Unspecified
10' 7" x 8' 4"
Bedroom
Ground Floor
Unspecified
12' 7" x 14' 2"
Bedroom
Ground Floor
Unspecified
12' 7" x 8' 5"
Bedroom
Ground Floor
Unspecified
12' 7" x 10' 4"
Bathroom
Ground Floor
Unspecified
12' 7" x 4' 7"
Laundry room
Ground Floor
Unspecified
20' 3" x 9' 5"
Family room
Ground Floor
Unspecified
20' 5" x 16' 3"
Mortgage Calculator
—
—
Estimated Mortgage Amount
Down Payment
Property Value
—
Down Payment
—
Estimated Mortgage Amount
—
Estimated Mortgage Payments
—
Transfer Duties*
—
* Indicative amount; varies by municipality in Québec.




