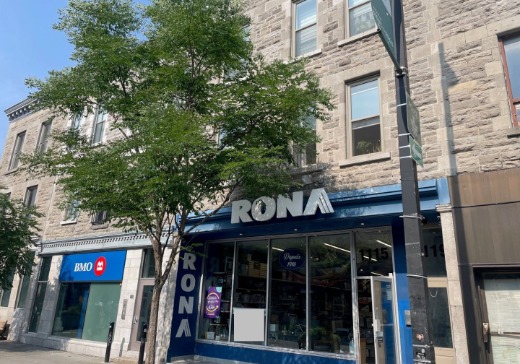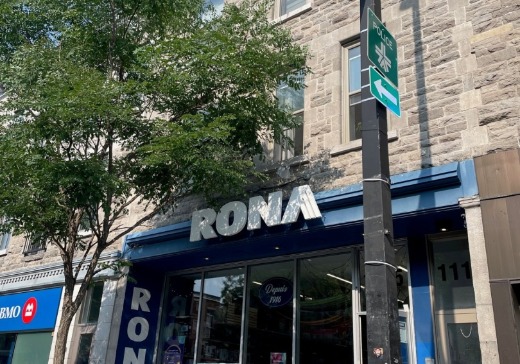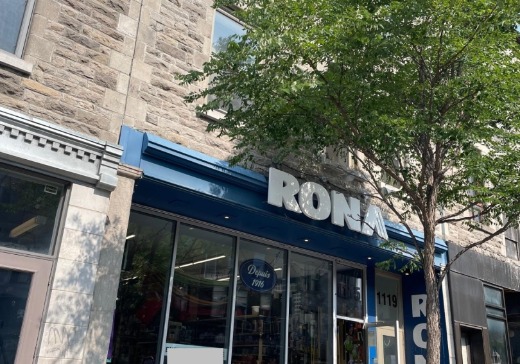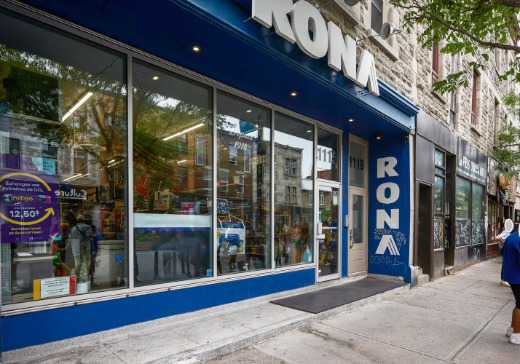Montreal (Plateau-Mont-Royal) Multiplex for sale - $1,925,000
1115 -1119 Av. du Mont-Royal E., H2J 1X9 | Multiplex 6+ for sale Montreal - VID: 1115o
Login or register to access this function.
A superbly maintained semi-commercial 5plex with a magnificent stone facade in a sought-after section of Av. du Mont-Royal, the most sought-after commercial artery in the Plateau Mont-Royal, here is an excellent opportunity for the buyer looking for a large commercial space (available as of July 1, 2026), the ground floor of approximately 2300 sq ft, plus a mezzanine of approximately 400 sq ft at the rear, and a large basement of approximately 1700 sq ft to store a lot of merchandise.
Addendum
A 7-minute walk from the Mont-Royal metro station.
Next door to the Bank of Montreal, across from the Laurentian Bank, surrounded by other AAA tenants such as Couche-Tard, Best Buy Express, Cool & Simple, Mondou, SAQ, Première Moisson, Kinton Ramen, Notre-Boeuf-de-Grâce, Columbus Café and St-Viateur Bagel & Café
HARDWARE STORES WELCOME
The commercial premises on the ground floor has been occupied by a hardware store SINCE 1916.
Also, a great opportunity for investors looking for a safe bet.
According to the area's rental market, the commercial ground floor is estimated at $8,142 per month (the potential gross rental value), and the four residential apartments bring in $4,650 per month (4 apartments of 3.5, however large 3.5).
After renting the commercial space, a potential monthly gross income of $12,792 for an annual total of $153,504.
MAJOR BUILDING MAINTENANCE
- Complete renovation of the stone facade at the front and new cornice in 2010 and 2011.
- The two elastomeric roofs installed in 2019 and 2021.
- Replacement of the skylight in 2021.
- Front door and front and rear residential windows replaced in 2022.
- The RONA commercial storefront in 2022.
- Double door at the back for deliveries.
- RONA local electrical work (Wiring, Lighting, Heating) in 2020 and 2022.
- Carpentry work, log # 4 complete renovation, partial log # 1 and log # 2, carpentry window finishing, renovation of common areas, renovation of RONA premises and basement masonry.
THE SURFACE AREA OF THE BUILDING
2,333 sq ft on the ground floor
1,719 sq ft on the second floor
1,719 sq ft on the third floor
___________
5,771 sq ft ABOVE-GROUND
1,719 sq ft in the basement
___________
7,490 sq ft TOTAL
According to the area of the surveyor's report on the 2017 location certificate.
REPORTS AVAILABLE
- Assessment of the structure and building envelope 2002;
- Real estate appraisal report, 2018 (Marc Jutras);
- Real estate appraisal report, 2018 (HPDG);
- Environmental study, Phase I (March 2002);
- Technical assessment of water infiltration (April 2024);
- Water inlet compliance certificate (September 2024).
A beautiful building, income below market value, a much better investment than those offered by financial institutions. A great location. You can go for it with confidence.
SELLER'S DECLARATION
- In 2023, the adjacent neighbor's skylight on the east side caused water infiltration through the common wall. The selling owner took the initiative to send a roofer to carry out a partial repair. Since then, he has not noticed any new infiltration.
- There was a fire in the building around 1962.
Welcome everyone!
Sale without legal warranty of quality, at the buyer's own risk.
Addendum
A 7-minute walk from the Mont-Royal metro station.
Next door to the Bank of Montreal, across from the Laurentian Bank, surrounded by other AAA tenants such as Couche-Tard, Best Buy Express, Cool & Simple, Mondou, SAQ, Première Moisson, Kinton Ramen, Notre-Boeuf-de-Grâce, Columbus Café and St-Viateur Bagel & Café
HARDWARE STORES WELCOME
The commercial premises on the ground floor has been occupied by a hardware store SINCE 1916.
Also, a great opportunity for investors looking for a safe bet.
According to the area's rental market, the commercial ground floor is estimated at $8,142 per month (the potential gross rental value), and the four residential apartments bring in $4,650 per month (4 apartments of 3.5, however large 3.5).
After renting the commercial space, a potential monthly gross income of $12,792 for an annual total of $153,504.
MAJOR BUILDING MAINTENANCE
- Complete renovation of the stone facade at the front and new cornice in 2010 and 2011.
- The two elastomeric roofs installed in 2019 and 2021.
- Replacement of the skylight in 2021.
- Front door and front and rear residential windows replaced in 2022.
- The RONA commercial storefront in 2022.
- Double door at the back for deliveries.
- RONA local electrical work (Wiring, Lighting, Heating) in 2020 and 2022.
- Carpentry work, log # 4 complete renovation, partial log # 1 and log # 2, carpentry window finishing, renovation of common areas, renovation of RONA premises and basement masonry.
THE SURFACE AREA OF THE BUILDING
2,333 sq ft on the ground floor
1,719 sq ft on the second floor
1,719 sq ft on the third floor
___________
5,771 sq ft ABOVE-GROUND
1,719 sq ft in the basement
___________
7,490 sq ft TOTAL
According to the area of the surveyor's report on the 2017 location certificate.
REPORTS AVAILABLE
- Assessment of the structure and building envelope 2002;
- Real estate appraisal report, 2018 (Marc Jutras);
- Real estate appraisal report, 2018 (HPDG);
- Environmental study, Phase I (March 2002);
- Technical assessment of water infiltration (April 2024);
- Water inlet compliance certificate (September 2024).
A beautiful building, income below market value, a much better investment than those offered by financial institutions. A great location. You can go for it with confidence.
SELLER'S DECLARATION
- In 2023, the adjacent neighbor's skylight on the east side caused water infiltration through the common wall. The selling owner took the initiative to send a roofer to carry out a partial repair. Since then, he has not noticed any new infiltration.
- There was a fire in the building around 1962.
Welcome everyone!
Sale without legal warranty of quality, at the buyer's own risk.
Key Details
Essentials
Property Type:Multiplex 6+
Asking Price:$1,925,000
Number of 3 1/2 Units:4
Bedrooms:1
Number of Bathrooms:1
Listing Number (MLS):15807017
Building Characteristics
Year of Construction:1910
Building Type:Row-houses
Evaluations, fees and taxes
Building Municipal Assessment:$926,900
Lot Municipal Assessment:$647,600
Municipal Evaluation Total:$1,574,500
Year of Assessment:2025
Municipal Tax:$24,844
School Tax:$1,142
Taxation Year:2025
Revenue and Expenses
Total Yearly Revenue - Potential:$132,324
Yearly Insurance Cost:$10,162
Building, Dimensions, Zoning
Unit of Measurement:Feet
Build Frontage:26.00
Building Depth:92.50
Total Building Area:5,771.00
Land Frontage:26.00
Land Depth:93.00
Total Land Area:2,403.00
Irregular Land:No
Interior Characteristics
Basement:Unfinished, 6 feet and more
Energy/Heating:Baseboards, Electric
Windows:Guillotine, Sliding
Exterior Characteristics
Type of Roofing:Elastomeric Membrane
Siding:Brick, Stone
Water Supply:Municipality
Sewage System:Municipality
Additional Information
Inclusions / Exclusions (FRE):Inclusions
Les 5 Chauffe-eau. Appart 1 : Cuisinière, Réfrigérateur, 1 Table Et 4 Chaises - Appart 2 : Cuisinière, Réfrigérateur, 1 Table Et 2 Chaises, 1 Canapé Bleu, 1 Sommier De Lit, 1 Petit Bureau Et 1 Chaise De Bureau, 1 Table Blanche Salon Et 1 Miroir - Appart 4 : Cuisinière, Réfrigérateur, 1 Commode.
Exclusions
Les Effets Personnels Des Locataires Résidentiels. Les Meubles, Les équipements Et Tout L'inventaire Du Locataire Commercial RONA.
Link To Property (ENG):View more - Multiplex 6+ for Sale - $1,925,000
Within Proximity:Cegep, Daycare, Elementary School, High School, University, Bus Station, Metro
Activities Close By:Park, Bicycle Path
Mortgage Calculator
—
—
Estimated Mortgage Amount
Down Payment
Property Value
—
Down Payment
—
Estimated Mortgage Amount
—
Estimated Mortgage Payments
—
Transfer Duties*
—
* Indicative amount; varies by municipality in Québec.




