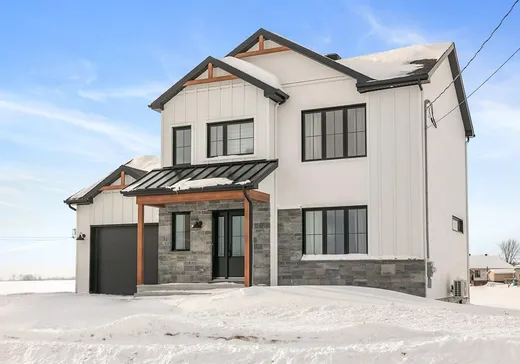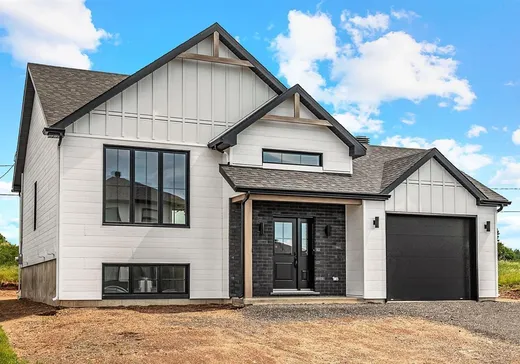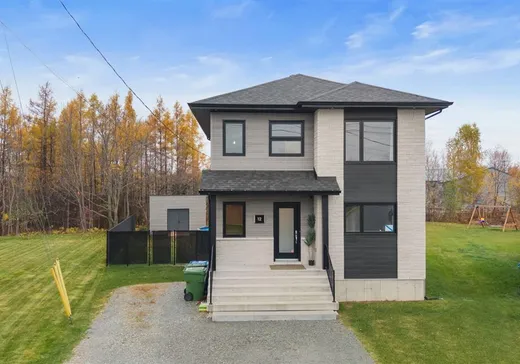St-Anselme Real Estate - Find Houses for Sale
Find your ideal home in Quebec with Vendre.ca. Browse a wide range of residential listings, including single-family single-family houses, new homes, condos, new condos, lofts, cottages, and hobby-farms. Our platform connects you with trusted real estate brokers and private sellers.
Use our intuitive search tools to browse residential properties across Quebec’s most desirable neighborhoods. Filter by property type, price, location, and more to quickly find listings that match your needs.
18 Rue Bellevue,
St-Anselme, G0R 2N0
À CONSTRUIRE À ST-ANSELME en bordure de rivière! Le VITÄ avec garage vous offrira un style mariant le moderne et le Farmhouse! Vous y retrouverez des divisions irréprochables et 3 belles chambres à l'étage! Les aires de vie sont conviviales, la cuisine est spacieuse avec un grand îlot, etc. Autres terrains et modèles à découvrir. Demandez les infos! Addendum:À CONSTRUIRE. Photos à titre indicatif. Le prix peut changer sans préavis et varier en fonction des choix de finitions. La date de livraison se fera dans les 180 jours suivant l'obtention du permis de construction. Modèle VITA
3
1
1
26 Rue Bellevue,
St-Anselme, G0R 2N0
À CONSTRUIRE à ST-ANSELME en bordure de rivière! BTL Immobiliers vous offre une construction de qualité à votre image! Unifamiliale 1 étage avec garage intégré, de style Farmhouse. Inclut 3 chambres avec g-robes w-in dont 1 au RDC, 2 salles de bains complètes dont celle des maitres attenante à la salle de bains, cuisine avec grand ilôt, etc. Autres terrains et modèles disponibles! Addendum:À CONSTRUIRE. Photos à titre indicatif. Le prix peut changer sans préavis et varier en fonction des choix de finitions. La date de livraison se fera dans les 180 jours suivant l'obtention du per
3
2
12 Rue du Bocage,
St-Anselme, G0R 2N0
Charmante propriété située dans un quartier tranquille et familial. Elle offre trois chambres à coucher spacieuses et lumineuses, parfaite pour accueillir toute la famille. Le sous-sol non aménagé laisse place à vos projets et à votre imagination, dont la possibilité d'une chambre additionnelle déjà divisée. Une belle opportunité à ne pas manquer ! Addendum:Incusions:Habillage des fenêtres. Lave-vaisselle. Chauffe-eau de piscine (thermopompe).Exclusions:Meubles et effets personnels des vendeurs. Balayeuse centrale.
3
1
1
Try our Gallery View
Our unique Gallery View lets you choose the main thumbnail image for each property — whether it’s the kitchen, living room, or backyard. This feature transforms your search into a visual-first experience, allowing you to line up listings with the photos that matter most to you. By customizing the thumbnail view, you can instantly compare key features across multiple properties — making it a faster, more intuitive way to browse homes for sale based on what truly catches your eye.
Smart Real Estate Investing Starts Here
Activate Investor Mode to view listings with a focus on financial performance. Key information is broken down into clear, actionable sections to help you quickly evaluate and compare properties based on their investment potential. It’s a streamlined way to make confident, return-driven decisions — making it easier to identify high-potential opportunities with confidence.



