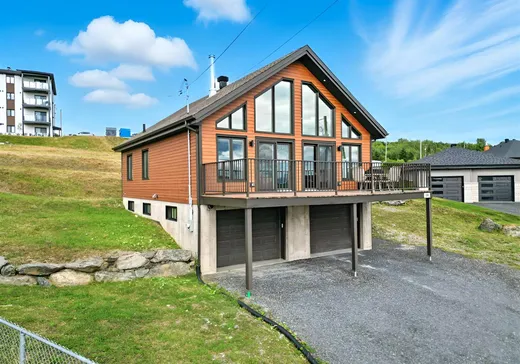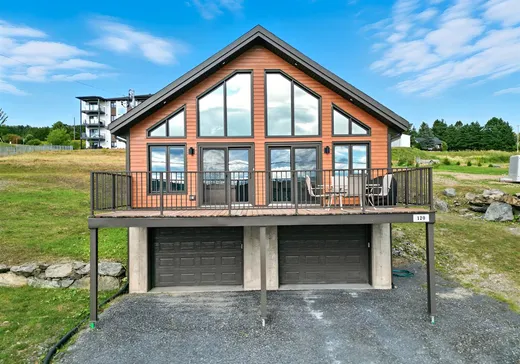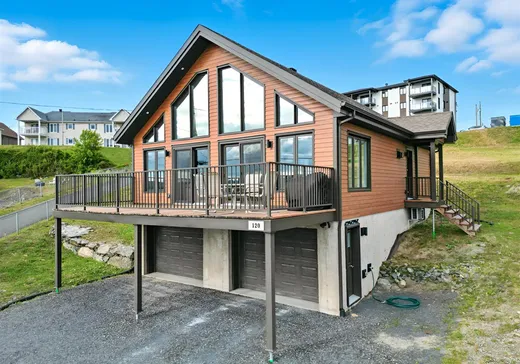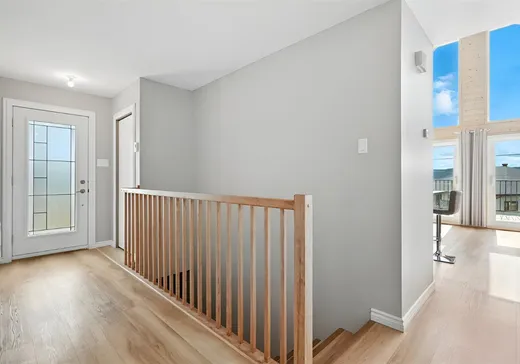Saint-Joseph-de-Beauce House For Sale - $424,900
120 Rue du Vallon, G0S 2V0 | Bungalow for sale Chaudière-Appalaches | VID#: 120bi
Vous rêvez d'un espace lumineux, chaleureux et avec une vue à couper le souffle? Cette propriété à aire ouverte avec plafond cathédrale et foyer au bois est pour vous. Dès votre entrée, vous serez charmé par ses fenêtres pleine hauteur, offrant une belle lumière naturelle. Depuis le grand balcon avant, vous profiterez chaque jour d'un panorama exceptionnel sur la vallée. Vous y trouverez 2 chambres, 1 sdb avec plancher chauffant ainsi qu'un garage double. Le sous-sol non aménagé offre un beau potentiel (2 chambres + salle de bain). Le tout sur terrain de plus de 23 000 pi² dans un secteur paisible et à proximité de tous les services.
Addendum:
Prise de possession flexible.
Incusions:
Luminaires, habillages de fenêtre, thermopompe murale, poêle à bois, bois de chauffage
Exclusions:
Effets personnels du vendeur
Addendum:
Prise de possession flexible.
Incusions:
Luminaires, habillages de fenêtre, thermopompe murale, poêle à bois, bois de chauffage
Exclusions:
Effets personnels du vendeur
Key Details
General Info
Property Type:Bungalow
Essential Information
Asking Price:$424,900
Year Built:2021
Number of Bedrooms:2
Number of Bathrooms:1
Total Number of Rooms:7
Listing Number (MLS):19533278
Intergeneration:No
Evaluations, Fees and Taxes
Building Municipal Assessment:$244,100
Lot Municipal Assessment:$75,400
Municipal Evaluation Total:$319,500
Year of Assessment:2024
Municipal Tax:$4,086
School Tax:$220
Building, Dimensions, Zoning
Total Lot Area:2,203 m²
Topography:Flat, Sloped
Interior Characteristics
Energy/Heating:Electric
Fireplace/Stove:Wood fireplace
Windows:Aluminum, PVC
Exterior Characteristics
Type of Roofing:Asphalt shingles
Garage:Attached, Double width or more, Heated
Parking:Carport, Driveway, Garage
Water Supply:Municipality
Sewage System:Municipality
Additional Information
Property Link (ENG):View more - House for sale - $424,900
Unit(s) Room Configuration
Room Type
Floor
Floor Type
Dimensions
Unit #: 1
Kitchen
Ground Floor
Unspecified
14' 5" x 10' 0"
Dining room
Ground Floor
Unspecified
14' 5" x 8' 0"
Basement
Ground Floor
Unspecified
15' 4" x 10' 0"
Bathroom
Ground Floor
Unspecified
9' 5" x 9' 4"
Master bedroom
Ground Floor
Unspecified
12' 9" x 10' 9"
Bedroom
Ground Floor
Unspecified
11' 0" x 9' 0"
Family room
Ground Floor
Unspecified
25' 6" x 17' 0"
Mortgage Calculator
—
—
Estimated Mortgage Amount
Down Payment
Property Value
—
Down Payment
—
Estimated Mortgage Amount
—
Estimated Mortgage Payments
—
Transfer Duties*
—
* Indicative amount; varies by municipality in Québec.




