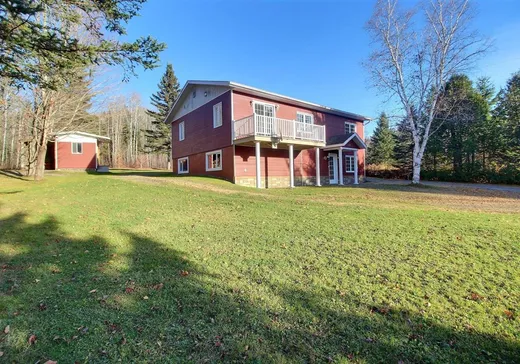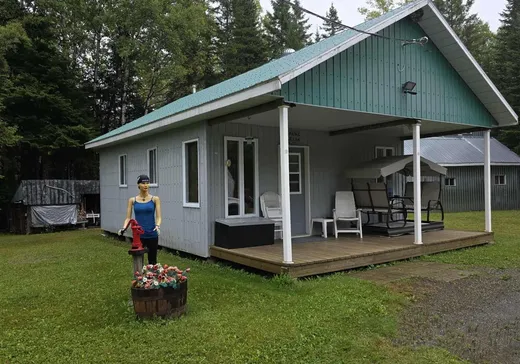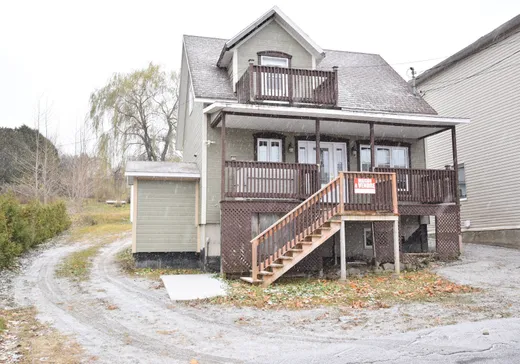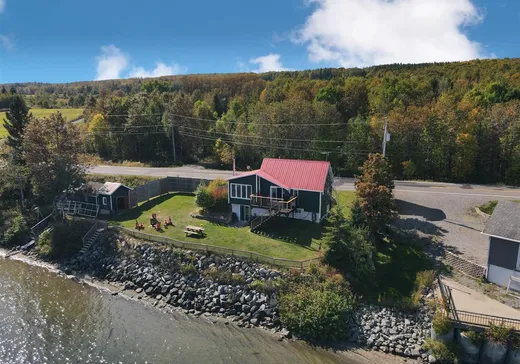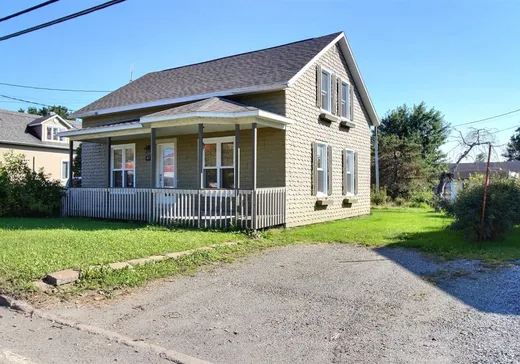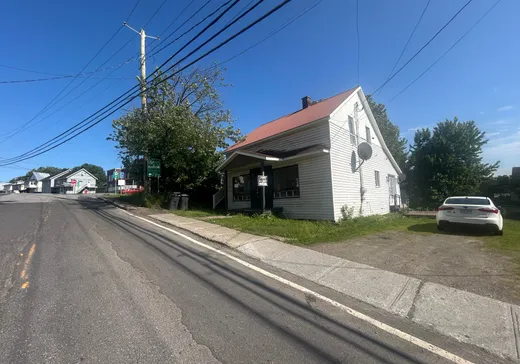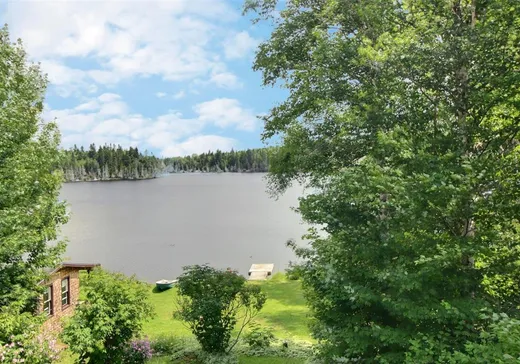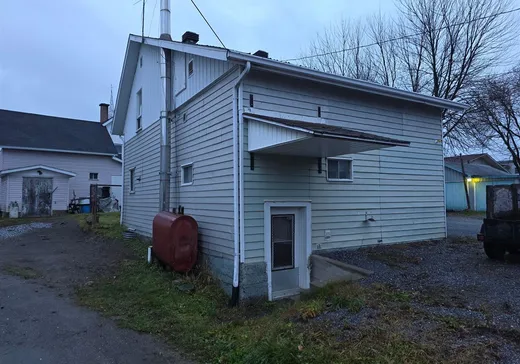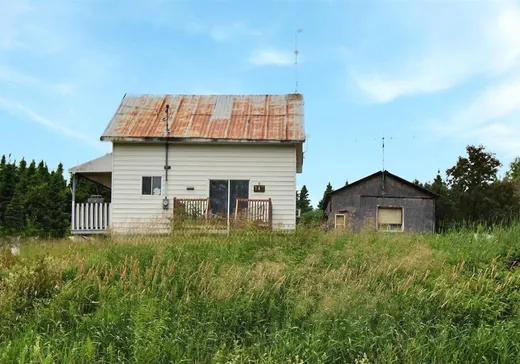Témiscouata-sur-le-Lac Real Estate - Find Houses for Sale
Find your ideal home in Quebec with Vendre.ca. Browse a wide range of residential listings, including single-family single-family houses, new homes, condos, new condos, lofts, cottages, and hobby-farms. Our platform connects you with trusted real estate brokers and private sellers.
Use our intuitive search tools to browse residential properties across Quebec’s most desirable neighborhoods. Filter by property type, price, location, and more to quickly find listings that match your needs.
7 Ch. Dufour,
Témiscouata-sur-le-Lac, G0L 1E0
Superbe mini-maison avec vue sur le Lac Témiscouata ! Située près des services de Témiscouata-sur-le-Lac, de la piste cyclable/vtt/motoneige/autoroute 85, près d'un boisé et sans voisin immédiat, cette petite maison de construction de qualité supérieure (2008) toute en bois saura vous charmer avec son toit cathédrale et sa mezzanine, ses parquets de bois franc, sa fenestration généreuse. Une visite vous convaincra ! Addendum:Incusions:Lustres, Stores, Électroménager, de marque SAMSUNG (poêle électrique, frigidaire,, lave-vaisselle, Fan avec micro-onde)Vendu sans garantie, s
2
1
83 Ch. Brissette,
Témiscouata-sur-le-Lac, G0L 2B0
Bienvenue dans votre futur havre de paix en pleine forêt. Découvrez le charme de cette maison où la nature est votre voisine. Cette propriété est située dans le magnifique chemin Brissette à Rivière-Bleue. Son intérieur vous réserve des pièces spacieuses et lumineuses. Elle compte 3 chambres à coucher dont une avec un balcon, un grand bureau ainsi qu'une très grande salle familiale. Elle est parfaite pour une famille ou un couple. La cour arrière boisée vous offre l'intimité souhaitée. La propriété est à proximité du magnifique lac Long et des sentiers de randonnée. Vous cherchez votre futur c
3
1
1
869-869A Rue Commerciale N.,
Témiscouata-sur-le-Lac, G0L 1E0
Logement commerciale à l'étage et logement 4 1/2 au rez de chaussé Addendum:Incusions:LustresExclusions:Meubles et effets personnels des locataires et des propriétaires
2
1
1
159 Rg St-Hilaire,
Témiscouata-sur-le-Lac, G0L 2B0
Magnifique domaine Forestier, Lot boisée avec 2 chalets garage remise Lac artificiel et autres. Idéal pour la Chasse (Chevreuil, orignal) déjà aménagé. Ancien propriétaire l'habitais à l'année. Vous rêvé de la tranquillité près de la route 289 à 40 minute de Rivière du Loup Et Edmonston Addendum:Si vendu période hivernale, le vendu se réserve le droit d'entreposé; les équipements et effets personnels jusqu'au printemps avec entente avec l'acheteur. Incusions:Équipement Chalet sauf Matelas et effets personnel(Rossie)Exclusions:Éguipements pour entretien le terrain
2
1
2460 Rue Commerciale S.,
Témiscouata-sur-le-Lac, G0L 1X0
Immeuble bien rénové de 3 chambres à coucher, en plein coeur du village. Libre immédiatement. En attente des taxes municipales. Acheteurs, soyez informés que le courtier étant lié par contrat de courtage avec le vendeur, protège et promeut les intérêts de son client. Il vous donnera un traitement équitable. Soyez également avisés qu'il vous sera possible de vous faire représenter par le titulaire de permis de votre choix. INCLUSIONS Lustres EXCLUSIONS Effets personnels
3
1
1
122 Route 232 E.,
Témiscouata-sur-le-Lac, G0L 1E0
Nouveauté à Témiscouata-sur-le-Lac! Superbe Chalet 4 saisons, chaleureux et lumineux, offrant 3 chambres (dont une en mezzanine pleine de charme et deux au sous-sol), 2 salles de bain et une salle familiale dotée d'un poêle au bois pour des moments réconfortants. Belle fenestration orientée vers une vue spectaculaire sur le lac. Terrain généreux de 10 938 pi² avec terrasse ensoleillée et accès direct au majestueux lac Témiscouata. Nombreuses inclusions pour un confort immédiat! Une occasion unique de profiter pleinement de la nature en toute saison. Possession rapide! Addendum:I
3
2
47 Rue de la Frontière O.,
Témiscouata-sur-le-Lac, G0L 2B0
Charmante maison de style champêtre offrant un cachet intérieur des plus chaleureux. Située dans un village convivial et à proximité de tous les services, elle saura plaire à toute la famille grâce à ses 4 chambres à coucher et son beau terrain sans voisin arrière. Dans les derniers mois, elle a subi un rafraîchissement intérieur complet : peinture, recouvrement de plancher, installation d'une thermopompe et plus encore. Clé en main, libre rapidement et proposée à un prix des plus avantageux; une belle occasion à saisir! Addendum:Incusions:LuminairesExclusions:Meu
4
2
25 Rue de la Frontière O.,
Témiscouata-sur-le-Lac, G0L 2B0
Idéale pour investisseur ou premier acheteur, cette propriété en cours de conversion en duplex offre un fort potentiel de rendement. Elle comprend également le terrain adjacent, inclus dans la vente, vous permettant d'explorer plusieurs possibilités de développement. Emplacement stratégique, à proximité de tous les services. Faites vite ! Acheteurs, soyez informés que le courtier étant lié par contrat de courtage avec le vendeur, protège et promeut les intérêts de son client. Il vous donnera un traitement équitable. Soyez également avisés qu'il vous sera possible de vous faire représenter par
3
2
1
31 Rue du Vieux-Chemin,
Témiscouata-sur-le-Lac, G0L 1E0
Découvrez cette charmante propriété entretenue avec soin, située au coeur du quartier Cabano à Témiscouata-sur-le-lac. Près de tous les services et attraits que cette magnifique région a à vous offrir, cette demeure offre confort, praticité et bénéficie de nombreux espaces de rangements. Elle compte des espaces de vie à aire ouverte, vous offrant une luminosité abondante. Le sous-sol vous offre la possibilité de l'aménager selon vos besoins. Vous y retrouverez également un grand garage qui saura vous combler. La cour arrière magnifiquement aménagée offre un environnement paisible. Elle est li
3
1
194 Rue de la Frontiere E.,
Témiscouata-sur-le-Lac, G0L 2B0
Voici un véritable domaine de plus de 9 millions de pieds carrés. Autrefois c'était une pourvoirie de chasse et pêche Héco. Depuis les 15 dernières années d'innombrables travaux ont été effectués dont la construction d'une superbe résidence, la réfection des 3 chalets qui sont entièrement meublés ainsi que la réfection du chemin sur plus d'un kilomètre et demi. Que dire du lac naturel qui est un site exceptionnel pour la pêche de truite indigène. À noter qu'il y a beaucoup d'inclusions intéressantes; pourrait redevenir une pourvoirie. Addendum:Voici un peu d'histoire! À l'époque ce
3
1
1
32 Rue St-Joseph N.,
Témiscouata-sur-le-Lac, G0L 2B0
Addendum:Incusions:Meubles et électro-ménager en placeExclusions:Effets personnels
3
1
46 Rue St-Philippe,
Témiscouata-sur-le-Lac, G0L 1E0
Maison à étage, 3 chambres, situé centre ville près des services , école primaire et secondaire, près de l'autoroute 85, parc Clair-Soleil. Libre , à qui la chance!!! Addendum:Incusions:Lustres, stores, Lit escamotable, Thermopompe.Exclusions:Effets personnels.
3
1
245 Route des Érables,
Témiscouata-sur-le-Lac, G0L 1E0
PHOTOS INTÉRIEURES DISPONIBLES! Vous désirez une propriété retirée de la civilisation, avec un beau terrain de près de 40 000 pieds carrés, et le tout à 10 minutes du centre-ville? Voici un produit à un prix des plus abordable sur le marché, représentant un paiement hypothécaire de +/- 450,00$/mois! Celle-ci offre 3 chambres à coucher ainsi qu'un hangar. Notez que la maison est présentement louée. Addendum:La fosse septique fut installée en 2017 Incusions:Exclusions:Meubles et effets personnels des propriétaires et locataires.
3
1
1
Try our Gallery View
Our unique Gallery View lets you choose the main thumbnail image for each property — whether it’s the kitchen, living room, or backyard. This feature transforms your search into a visual-first experience, allowing you to line up listings with the photos that matter most to you. By customizing the thumbnail view, you can instantly compare key features across multiple properties — making it a faster, more intuitive way to browse homes for sale based on what truly catches your eye.
Smart Real Estate Investing Starts Here
Activate Investor Mode to view listings with a focus on financial performance. Key information is broken down into clear, actionable sections to help you quickly evaluate and compare properties based on their investment potential. It’s a streamlined way to make confident, return-driven decisions — making it easier to identify high-potential opportunities with confidence.


