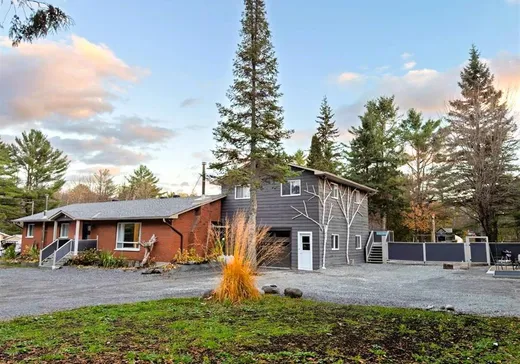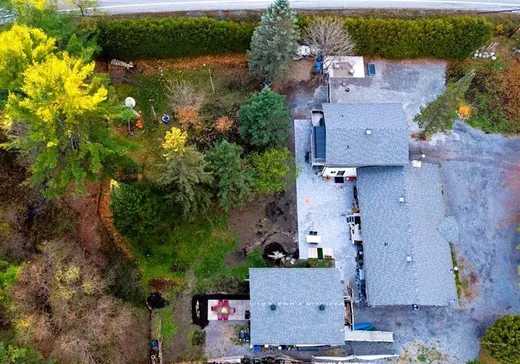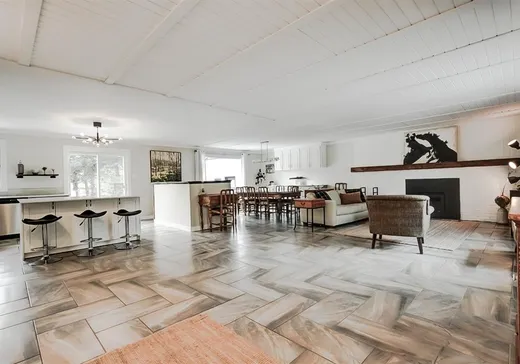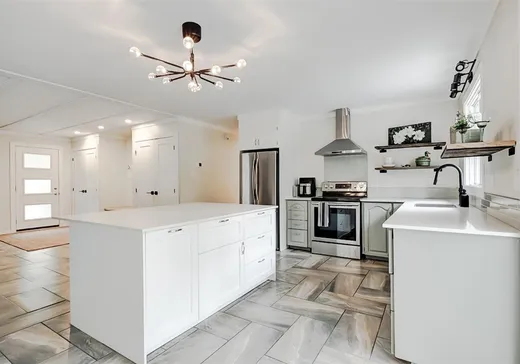Chelsea Multiplex for sale - $1,250,000
4Z Ch. Larouche, J9B 1T7 | Triplex for sale Outaouais - VID: 4dn
Login or register to access this function.
Triplex à Chelsea -- immeuble à revenus bordé par un ruisseau ! Situé à quelques minutes de l'autoroute 5 et à seulement 15 minutes du centre-ville d'Ottawa, ce triplex bien entretenu offre un parfait équilibre entre nature et commodité. Bordé par un ruisseau paisible, le terrain bénéficie d'une vaste cour arrière aménagée et paysagée--idéale pour les locataires ou pour un propriétaire-occupant à la recherche de tranquillité. Un excellent investissement qui vous permet de subventionner votre hypothèque, dans l'un des secteurs les plus recherchés de Chelsea !
Addendum:
Incusions:
Tous les électros ménagés
Exclusions:
Les effets personnels, furnitures dans chaques logies.La présente vente est faite sans garantie légale de qualité, aux risques et périls de l'acheteur.
Addendum:
Incusions:
Tous les électros ménagés
Exclusions:
Les effets personnels, furnitures dans chaques logies.La présente vente est faite sans garantie légale de qualité, aux risques et périls de l'acheteur.
Key Details
Essentials
Rooms:12
Property Type:Triplex
Asking Price:$1,250,000
Bedrooms:3
Number of Bathrooms:2
Listing Number (MLS):24540694
Building Characteristics
Year of Construction:1980
Evaluations, fees and taxes
Building Municipal Assessment:$700,000
Lot Municipal Assessment:$155,800
Municipal Evaluation Total:$855,800
Year of Assessment:2024
Municipal Tax:$5,654
School Tax:$587
Building, Dimensions, Zoning
Build Frontage:24.46
Total Building Area:224.00
Land Frontage:47.00
Total Land Area:2,765.20
Interior Characteristics
Basement:Finished basement, 6 feet and more, Independent entrance
Energy/Heating:Electric, Forced Air
Kitchen Cabinets:Wood
Windows:PVC
Exterior Characteristics
Foundation:Stone
Type of Roofing:Asphalt shingles
Garage:Detached, Double width or more
Driveway:Not Paved
Water Supply:Artesian Well
Sewage System:Disposal Field, Septic Tank
Additional Information
Link To Property (ENG):View more - Triplex for Sale - $1,250,000
Unit(s) Room Configuration
Room Type
Floor
Floor Type
Dimensions
Unit #: 1
Kitchen
Ground Floor
Unspecified
16' 0" x 15' 0"
Bathroom
Ground Floor
Unspecified
11' 0" x 3' 0"
Kitchen
2
Unspecified
14' 0" x 11' 5"
Room
Ground Floor
Unspecified
24' 0" x 32' 0"
Kitchen
Ground Floor
Unspecified
10' 0" x 13' 0"
Basement
2
Unspecified
15' 0" x 11' 5"
Hall
Ground Floor
Unspecified
17' 0" x 6' 6"
Basement
Ground Floor
Unspecified
22' 5" x 11' 0"
Office
Ground Floor
Unspecified
9' 0" x 13' 0"
Bathroom
2
Unspecified
7' 0" x 5' 0"
Dining room
Ground Floor
Unspecified
13' 5" x 11' 0"
Basement
Ground Floor
Unspecified
13' 0" x 9' 0"
Bedroom
2
Unspecified
10' 6" x 11' 8"
Bedroom
Ground Floor
Unspecified
10' 0" x 12' 0"
Bathroom
Ground Floor
Unspecified
11' 0" x 8' 5"
Bedroom
2
Unspecified
10' 0" x 11' 8"
Bedroom
Ground Floor
Unspecified
10' 6" x 11' 3"
Storage
Ground Floor
Unspecified
5' 0" x 10' 0"
Bedroom
Ground Floor
Unspecified
12' 6" x 10' 6"
Bedroom
Ground Floor
Unspecified
11' 0" x 17' 0"
Laundry room
Ground Floor
Unspecified
10' 5" x 14' 0"
Bathroom
Ground Floor
Unspecified
10' 0" x 8' 5"
Family room
Ground Floor
Unspecified
22' 0" x 14' 0"
Office
Ground Floor
Unspecified
13' 0" x 16' 5"
Mortgage Calculator
—
—
Estimated Mortgage Amount
Down Payment
Property Value
—
Down Payment
—
Estimated Mortgage Amount
—
Estimated Mortgage Payments
—
Transfer Duties*
—
* Indicative amount; varies by municipality in Québec.




