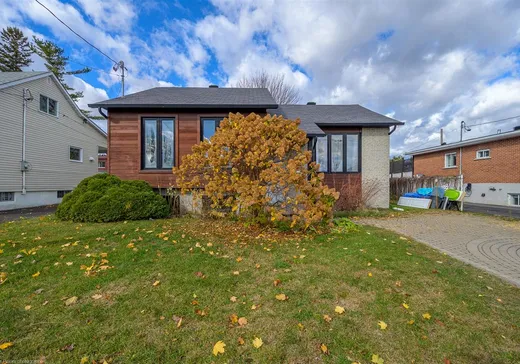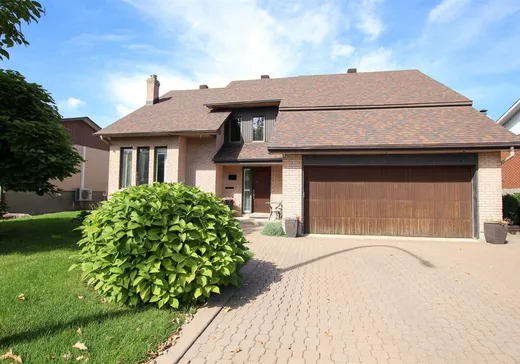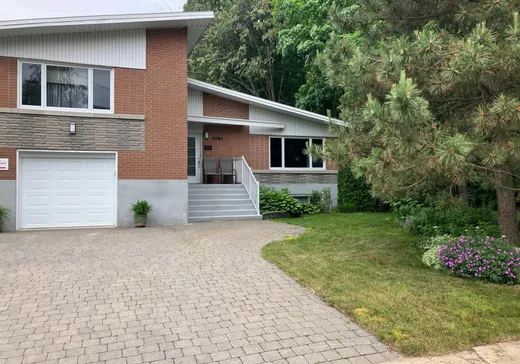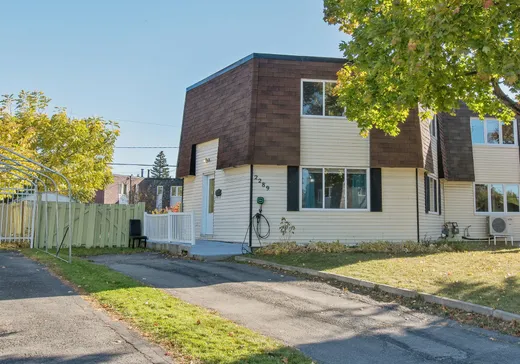Laval (Vimont) Real Estate - Find Houses for Sale
Find your ideal home in Quebec with Vendre.ca. Browse a wide range of residential listings, including single-family single-family houses, new homes, condos, new condos, lofts, cottages, and hobby-farms. Our platform connects you with trusted real estate brokers and private sellers.
Use our intuitive search tools to browse residential properties across Quebec’s most desirable neighborhoods. Filter by property type, price, location, and more to quickly find listings that match your needs.
8265 Rue Adrien,
Laval (Vimont), H7A 1J4
Maison lumineuse et accueillante à Laval, près des autoroutes, écoles, parcs et pistes cyclables. Comprend planchers de bois francs, cuisine élégante, sous-sol spacieux avec foyer et grande cour avec balcon aménagé, idéal pour recevoir ou se détendre. Allie confort, fonctionnalité et accessibilité dans un quartier paisible. Au plaisir de vous rencontrer ce dimanche, 7 décembre 2025 de 11h à 13h. Addendum:Magnifique maison à l'entrée de Laval, située à proximité des autoroutes, des écoles primaires, des garderies, des parcs et des pistes cyclables. Cette maison allie confort, luminosi
4
2
228 Rue de Jerez,
Laval (Vimont), H7M 4B1
Très beau multi paliers. Situé dans un secteur de choix à Laval, à proximité de tous les services, des écoles et hôpital cité de la santé et axes routiers, cette propriété allie confort, espace et modernité. Caractéristiques principales: - 4 chambres à coucher idéales pour toute la famille - aire ouverte réunissant salon, salle à manger et cuisine - cuisine fonctionnelle avec coin dinette et plancher chauffant - boudoir parfait comme espace détente ou bureau à domicile - chambre des maitres avec vaste walk-in muni d'un lavabo intégré. Addendum:- rénové en 2020 (30,000$): salle de
4
1
1
3065 Av. Murray,
Laval (Vimont), H7V 2H2
Située dans le prisé quartier de Chomedey à Laval, cette élégante propriété combine harmonieusement confort, modernité et cadre naturel exceptionnel. Nichée au bout d'une rue paisible sans issue, sur un terrain de 5500 pi², elle se distingue par sa luminosité et ses espaces de vie généreux. Dès votre entrée, vous serez charmé par le raffinement des matériaux, notamment les planchers en bois franc qui parcourent toute la maison. Le vaste salon, baigné de lumière naturelle, offre un espace de détente idéal, tandis que la cuisine, entièrement rénovée dans un style moderne et impressionne par sa
4
2
1
2289 Rue des Alvéoles,
Laval (Vimont), H7K 2B4
Charmante maison située à Vimont, dans un quartier recherché, idéale pour jeunes familles ou premiers acheteurs. Cuisine rénovée avec coin ordinateur, salon et salle à manger à aire ouverte. Trois chambres spacieuses à l'étage, salle de bains complète. Près des écoles, garderies, transports et gare de Vimont. Une visite s'impose! Le quartier des Abeilles à Vimont, Laval Situé au coeur du secteur Vimont à Laval, le quartier des Abeilles est un milieu résidentiel paisible et convivial, reconnu pour son ambiance familiale et sa qualité de vie. On y trouve principalement des maisons unifamiliale
3
1
1
Try our Gallery View
Our unique Gallery View lets you choose the main thumbnail image for each property — whether it’s the kitchen, living room, or backyard. This feature transforms your search into a visual-first experience, allowing you to line up listings with the photos that matter most to you. By customizing the thumbnail view, you can instantly compare key features across multiple properties — making it a faster, more intuitive way to browse homes for sale based on what truly catches your eye.
Smart Real Estate Investing Starts Here
Activate Investor Mode to view listings with a focus on financial performance. Key information is broken down into clear, actionable sections to help you quickly evaluate and compare properties based on their investment potential. It’s a streamlined way to make confident, return-driven decisions — making it easier to identify high-potential opportunities with confidence.




