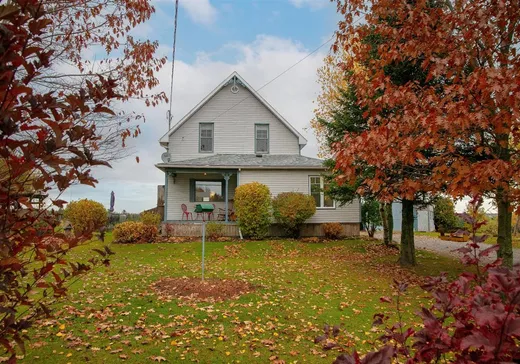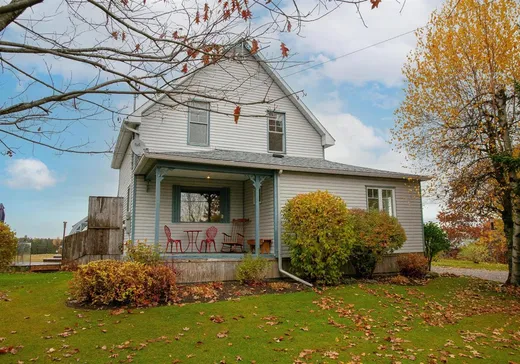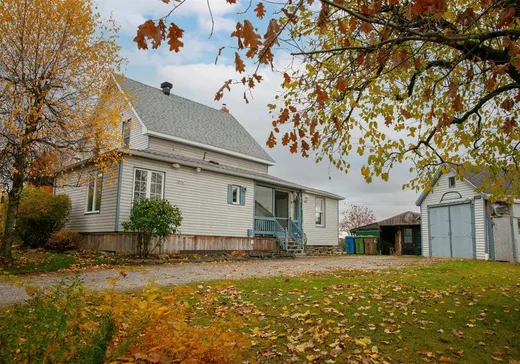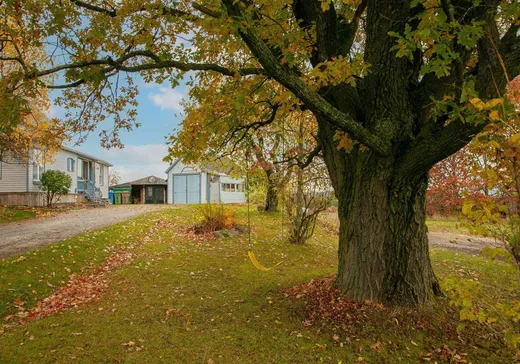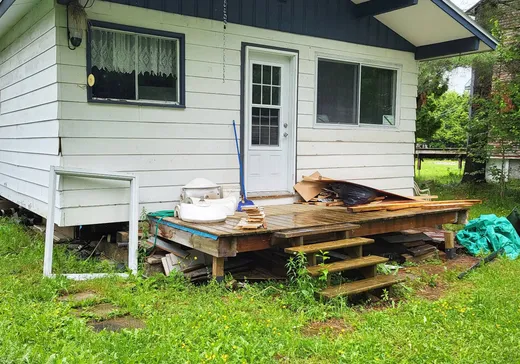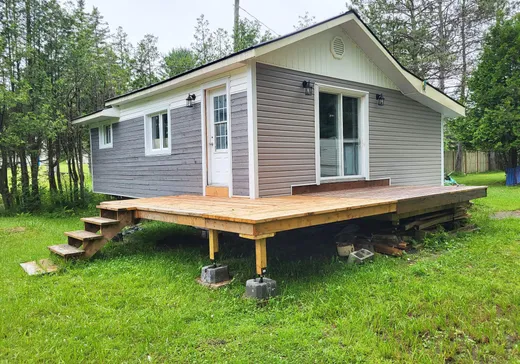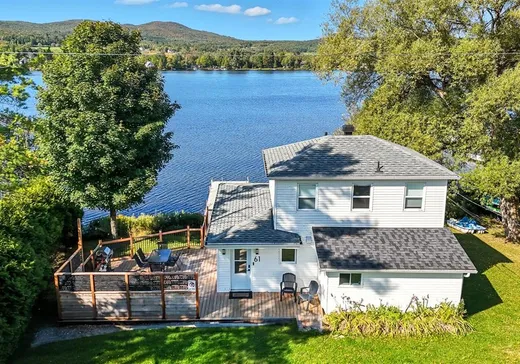Dudswell House For Sale - $369,000
288 Rue Main, J0B 1G0 | Two-storey for sale Eastern Townships | VID#: 288m
Coup de coeur assuré pour cette maison pleine de cachet, entourée de verdure et de champs de blé. Vous serez charmé par ses boiseries authentiques, ses planchers de bois d'origine et son entretien impeccable. Ambiance chaleureuse, elle allie le charme d'antan au confort moderne. 2 chambres à coucher ainsi qu'un bureau pouvant facilement être converti en 3e chambre, selon vos besoins. La verrière avec lattes de bois au plafond et le solarium extérieur 3 saisons ajoutent des espaces de détente lumineux et conviviaux. Profitez d'un terrain magnifiquement aménagé avec serre, jardin, arbres matures, garage détaché et grande remise.
Addendum:
Cette vente est faite sans aucune garantie légale de qualité aux risques et périls de l'acheteur. Possibilité d'acheter meubles meublant au propriétaire.
Incusions:
Thermopompes (2), aspirateur central et ses accessoires, laveuse et sécheuse.
Exclusions:
Meubles meublant.
Addendum:
Cette vente est faite sans aucune garantie légale de qualité aux risques et périls de l'acheteur. Possibilité d'acheter meubles meublant au propriétaire.
Incusions:
Thermopompes (2), aspirateur central et ses accessoires, laveuse et sécheuse.
Exclusions:
Meubles meublant.
Key Details
General Info
Property Type:Two or more stories
Essential Information
Asking Price:$369,000
Year Built:1910
Number of Bedrooms:2
Number of Bathrooms:2
Total Number of Rooms:12
Listing Number (MLS):9138970
Intergeneration:No
Evaluations, Fees and Taxes
Building Municipal Assessment:$160,700
Lot Municipal Assessment:$35,900
Municipal Evaluation Total:$196,600
Year of Assessment:2025
Municipal Tax:$2,099
School Tax:$130
Building, Dimensions, Zoning
Total Lot Area:1,927 m²
Topography:Flat
Interior Characteristics
Energy/Heating:Electric
Fireplace/Stove:Wood stove
Windows:PVC, Wood
Exterior Characteristics
Type of Roofing:Asphalt shingles
Garage:Detached, Single Width
Driveway:Not Paved
Parking:Driveway, Garage
Water Supply:Municipality
Sewage System:Disposal Field, Septic Tank
Additional Information
Property Link (ENG):View more - House for sale - $369,000
Unit(s) Room Configuration
Room Type
Floor
Floor Type
Dimensions
Unit #: 1
Kitchen
Ground Floor
Unspecified
11' 8" x 12' 1"
Dining room
Ground Floor
Unspecified
9' 4" x 11' 1"
Basement
Ground Floor
Unspecified
13' 1" x 11' 1"
Office
Ground Floor
Unspecified
7' 3" x 17' 4"
Bathroom
Ground Floor
Unspecified
11' 8" x 7' 3"
Solarium
Ground Floor
Unspecified
11' 1" x 15' 7"
Solarium
Ground Floor
Unspecified
6' 11" x 7' 11"
Master bedroom
2
Unspecified
9' 9" x 17' 4"
Bedroom
2
Unspecified
12' 2" x 10' 9"
Bathroom
2
Unspecified
8' 6" x 8' 6"
Room
Ground Floor
Unspecified
21' 8" x 20' 3"
Workshop
Ground Floor
Unspecified
11' 5" x 10' 5"
Mortgage Calculator
—
—
Estimated Mortgage Amount
Down Payment
Property Value
—
Down Payment
—
Estimated Mortgage Amount
—
Estimated Mortgage Payments
—
Transfer Duties*
—
* Indicative amount; varies by municipality in Québec.
Properties for sale within proximity:
TWO OR MORE STORIES
EASTERN TOWNSHIPS
EASTERN TOWNSHIPS
$149,900
202 Ch. Lagueux,
Dudswell, J0B 1G0
2
1
1
46 SF
Login or register to save this listing.

